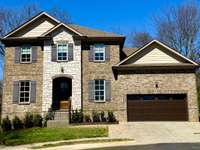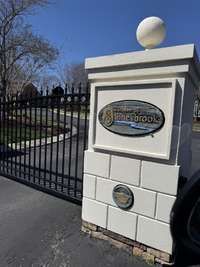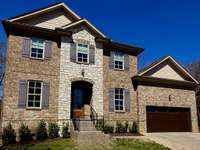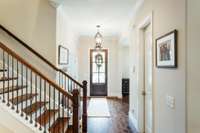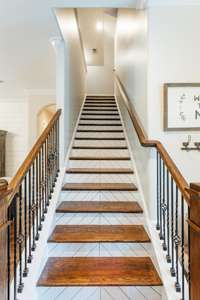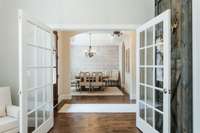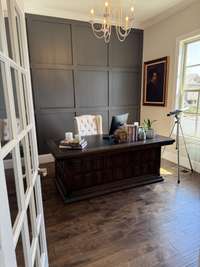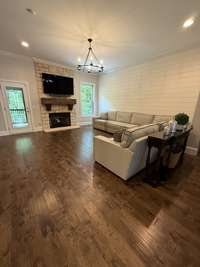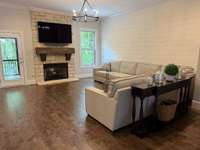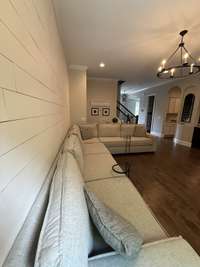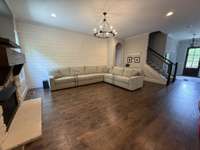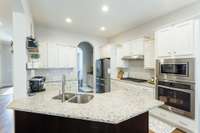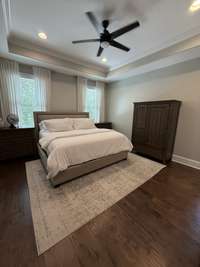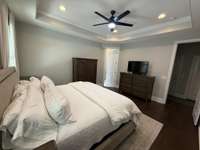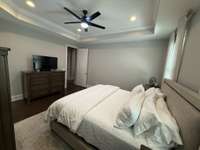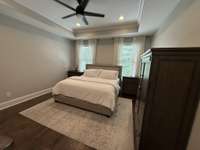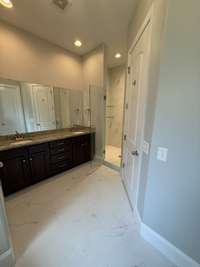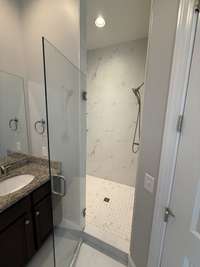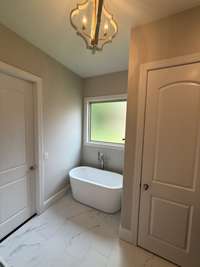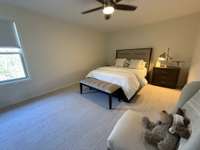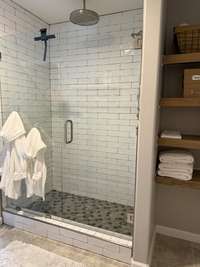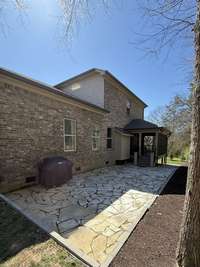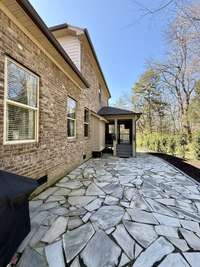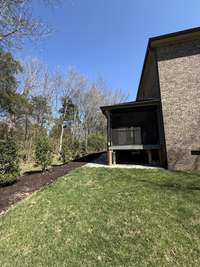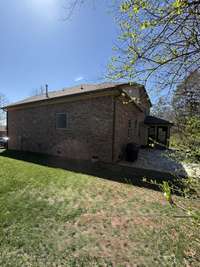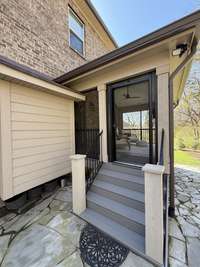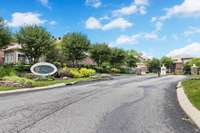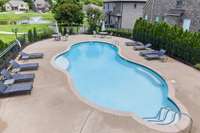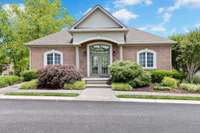$649,000 1017 Golf Club Ln, E - Hendersonville, TN 37075
Amazing NEW Price, Motivated Sellers PLUS Seller may consider seller financing for well- qualified buyers. Welcome to the gated Villages of Stoney Brook, just 25 min to downtown Nashville! Elegantly designed all brick home includes open floor plan, natural colors and volume ceilings. Primary bedroom on main level, in addition to separate office, formal dining and open living area. Bonus room on 2nd floor, 2 bedrooms with jack & jill bath & 1 ensuite bedroom. Features include hardwood/ tile floors on main level, gas fireplace, granite countertops, butlers pantry, gas range, tray ceilings, rear covered & screened porch plus flagstone patio. Primary and guest baths remodeled, fresh paint downstairs and new carpet upstairs. Enjoy private, cul- de- sac living just a short walk to the community pool & clubhouse! Close to shopping, library, walking trails and located in highly- rated school district!
Directions:I-65 N to Vietnam Veterans Blvd. Exit 8 Saundersville, Right on Main Street, Right at Stop Thirty Rd, Right onto Golf Club Lane E.
Details
- MLS#: 2805706
- County: Sumner County, TN
- Subd: Villages Of Stoney B
- Style: Contemporary
- Stories: 2.00
- Full Baths: 3
- Half Baths: 1
- Bedrooms: 4
- Built: 2015 / APROX
- Lot Size: 0.160 ac
Utilities
- Water: Public
- Sewer: Public Sewer
- Cooling: Central Air
- Heating: Central, Natural Gas
Public Schools
- Elementary: Jack Anderson Elementary
- Middle/Junior: Station Camp Middle School
- High: Station Camp High School
Property Information
- Constr: Brick, Masonite
- Roof: Shingle
- Floors: Carpet, Wood, Tile
- Garage: 2 spaces / detached
- Parking Total: 2
- Basement: Crawl Space
- Waterfront: No
- Living: 17x17
- Dining: 12x12 / Formal
- Kitchen: 12x11 / Pantry
- Bed 1: 14x14
- Bed 2: 21x15
- Bed 3: 12x12 / Bath
- Bed 4: 12x12
- Bonus: 12x11 / Second Floor
- Patio: Deck, Covered, Patio
- Taxes: $3,338
Appliances/Misc.
- Fireplaces: 1
- Drapes: Remain
Features
- Electric Oven
- Built-In Gas Range
- Dishwasher
- Disposal
- Microwave
- Ceiling Fan(s)
- Entrance Foyer
- Extra Closets
- High Ceilings
- Open Floorplan
- Pantry
- Redecorated
- Walk-In Closet(s)
- Primary Bedroom Main Floor
Listing Agency
- Office: simpliHOM
- Agent: Leigh Bohannon
Information is Believed To Be Accurate But Not Guaranteed
Copyright 2025 RealTracs Solutions. All rights reserved.

