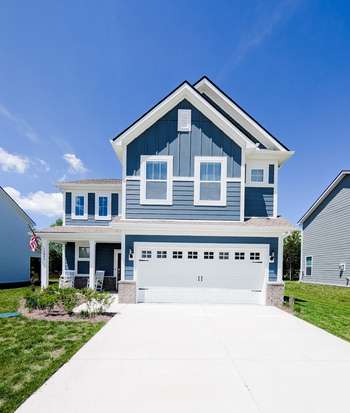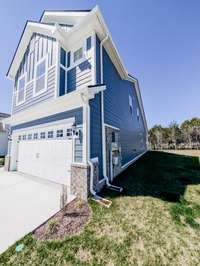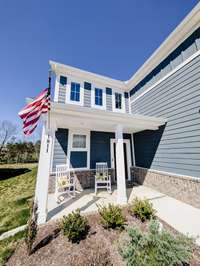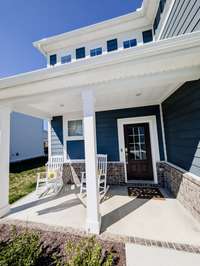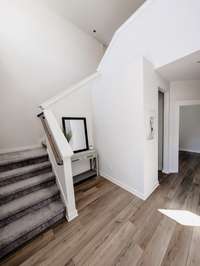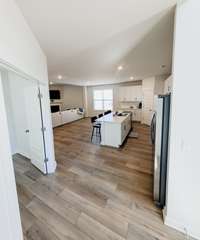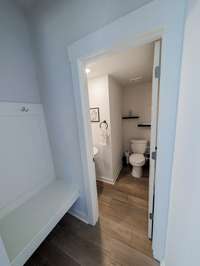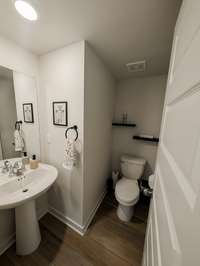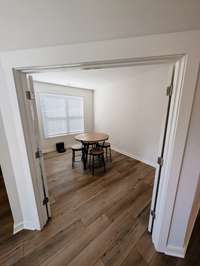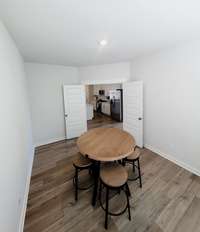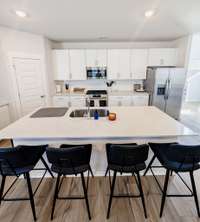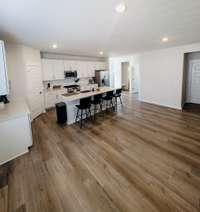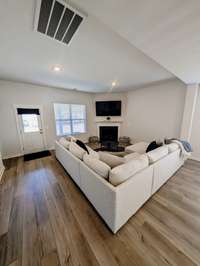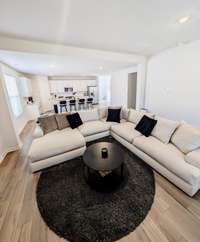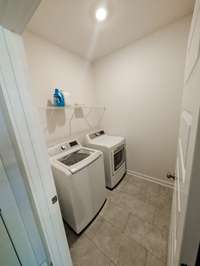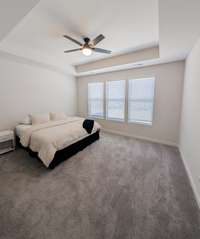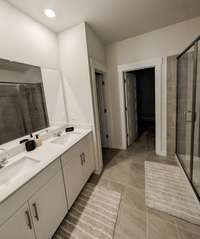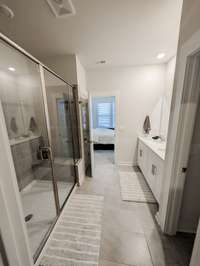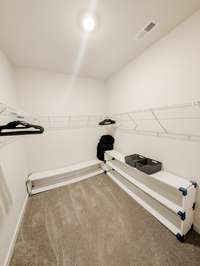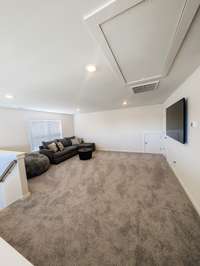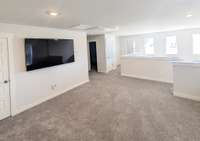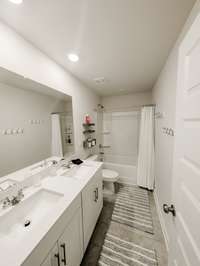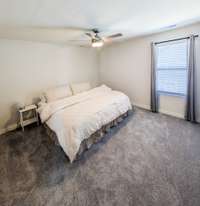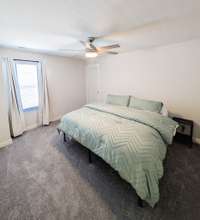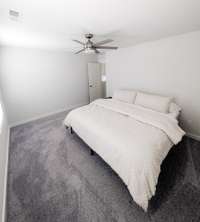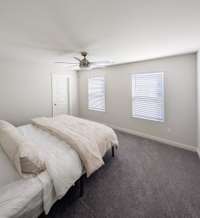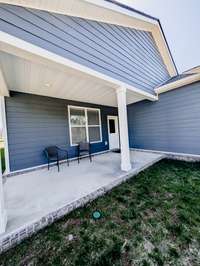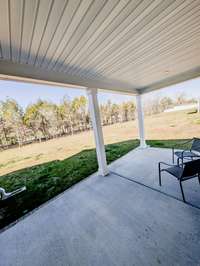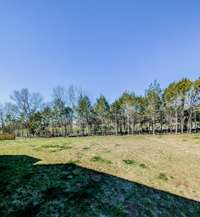$544,990 1811 Ravens Run - Mount Juliet, TN 37122
This spacious 2575- sq. ft. 4 bedroom, 2. 5 bathrooms, home offers the perfect blend of comfort and functionality. The thoughtfully designed main level features a luxurious master suite with a large bedroom, an en- suite bathroom with stand alone walk- in shower, large walk- in closet, convenient access to the laundry room, and a downstairs office that provides the ideal space for productivity, while the open- concept great room seamlessly connects to the modern kitchen, creating the perfect setting for family gatherings and entertaining. Upstairs, you' ll find three generously sized bedrooms and a versatile, over- sized bonus room that can serve as a playroom, media room, or extra living space. Enjoy the large outdoor open space for all your entertainment. With its smart layout and ample space, this home is perfect for families or anyone looking to enjoy both comfort and style.
Directions:From Nashville take I-40E towards Knoxville. Take 232A onto109S. Right onto Franklin Road. Right onto Central Pike. Left onto Gladeville Road.
Details
- MLS#: 2805658
- County: Wilson County, TN
- Subd: Ravens Crest Ph2 Sec 3
- Stories: 2.00
- Full Baths: 2
- Half Baths: 1
- Bedrooms: 4
- Built: 2023 / EXIST
- Lot Size: 0.290 ac
Utilities
- Water: Public
- Sewer: STEP System
- Cooling: Central Air
- Heating: Natural Gas
Public Schools
- Elementary: Gladeville Elementary
- Middle/Junior: Gladeville Middle School
- High: Wilson Central High School
Property Information
- Constr: Masonite, Brick
- Floors: Carpet, Laminate, Tile
- Garage: 2 spaces / attached
- Parking Total: 2
- Basement: Slab
- Waterfront: No
- Living: 15x18
- Dining: 19x10
- Kitchen: 19x10
- Bed 1: 15x13
- Bed 2: 12x12
- Bed 3: 14x11
- Bed 4: 14x10
- Patio: Patio, Covered
- Taxes: $364
Appliances/Misc.
- Fireplaces: 1
- Drapes: Remain
Features
- Gas Oven
- Gas Range
- Dishwasher
- Microwave
- Refrigerator
- Primary Bedroom Main Floor
Listing Agency
- Office: Maplewood Realty
- Agent: Jessica Pino
Information is Believed To Be Accurate But Not Guaranteed
Copyright 2025 RealTracs Solutions. All rights reserved.
