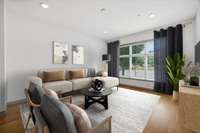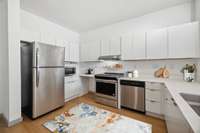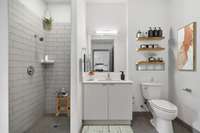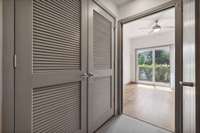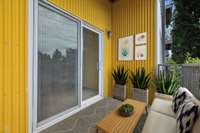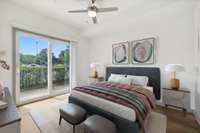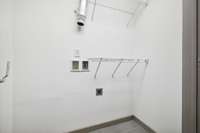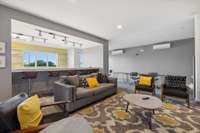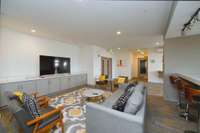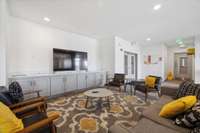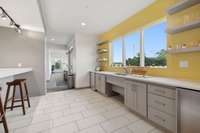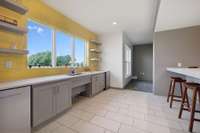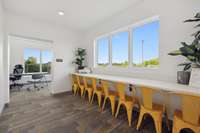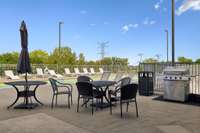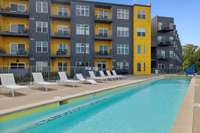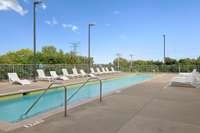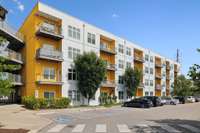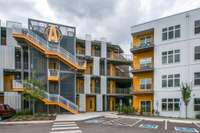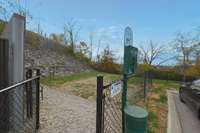$274,500 400 Herron Dr - Nashville, TN 37210
Modern, Affordable, and Minutes from Everything Nashville! Welcome to Unit 111 at Alloy—a rare find at this price point, offering sleek, contemporary living in a secured community just minutes from Geodis Park, Downtown, the Gulch, Edgehill, and the interstate. This FHA- approved, low- maintenance, first- floor condo is the perfect starter home or investment. ( waiting list) . Enjoy a bright, open floor plan with tons of natural light, stainless steel appliances ( refrigerator, stove, microwave, dishwasher, and disposal) , and washer/ dryer hookups. The spacious primary suite includes a large walk- in shower and private balcony—your own retreat right at home. Step outside to the community clubhouse and pool, just steps from your front door! The clubhouse offers a full kitchen, cozy living room with a large TV, office space with Wi- Fi, and a private board room—ideal for work or entertaining. With ample guest parking, nearby coffee shops, companion retail, and a fenced pet area, Alloy has everything you need for modern urban living. This unit is move- in ready—contemporary, cool, and under $ 275K in Nashville? That’s almost unheard of! Don’t wait—make Unit 111 at Alloy yours today!
Directions:I-440 East exit Nolensville Rd., Left on Nolensville. Right on Woodycrest Ave.,Left on Interstate Blvd., Left on Herron Drive. Unit 111 is located in the building directly behind the Handicap Parking spaces and is the first unit on the right side.
Details
- MLS#: 2805555
- County: Davidson County, TN
- Subd: Alloy
- Stories: 1.00
- Full Baths: 1
- Bedrooms: 1
- Built: 2018 / EXIST
- Lot Size: 0.020 ac
Utilities
- Water: Public
- Sewer: Public Sewer
- Cooling: Central Air, Electric
- Heating: Central, Electric
Public Schools
- Elementary: John B. Whitsitt Elementary
- Middle/Junior: Cameron College Preparatory
- High: Glencliff High School
Property Information
- Constr: Other
- Floors: Laminate
- Garage: No
- Parking Total: 4
- Basement: Slab
- Waterfront: No
- Patio: Patio
- Taxes: $1,962
- Amenities: Clubhouse, Pool
Appliances/Misc.
- Fireplaces: No
- Drapes: Remain
Features
- Dishwasher
- Disposal
- Microwave
- Refrigerator
- Stainless Steel Appliance(s)
- Electric Oven
- Electric Range
- Accessible Doors
- Accessible Entrance
- Accessible Hallway(s)
- Exterior Wheelchair Lift
- Ceiling Fan(s)
- High Ceilings
- Pantry
- Primary Bedroom Main Floor
Listing Agency
- Office: Crye- Leike, Inc. , REALTORS
- Agent: Mary Suto
Information is Believed To Be Accurate But Not Guaranteed
Copyright 2025 RealTracs Solutions. All rights reserved.

