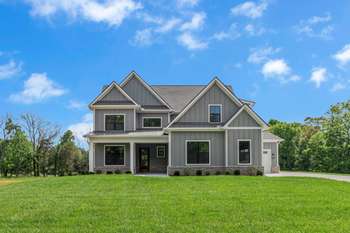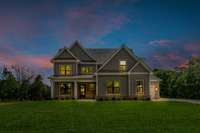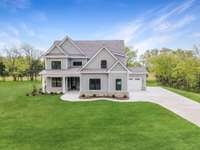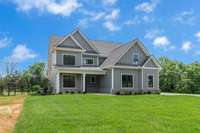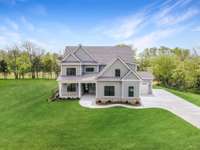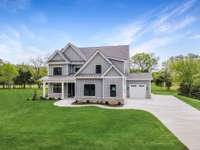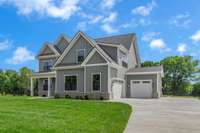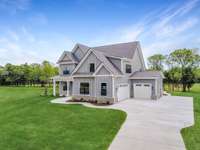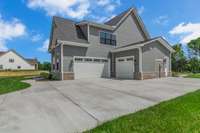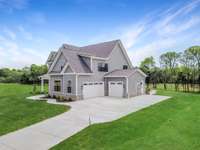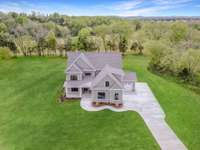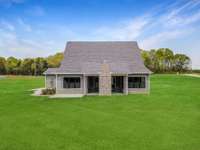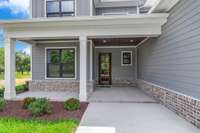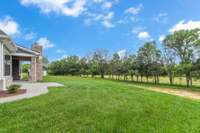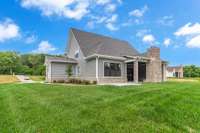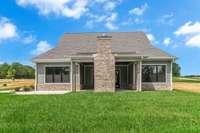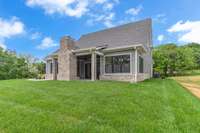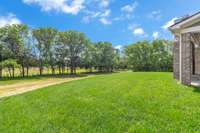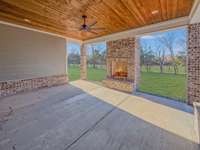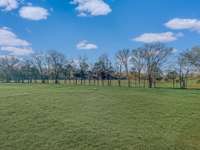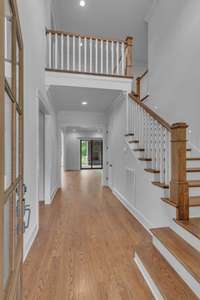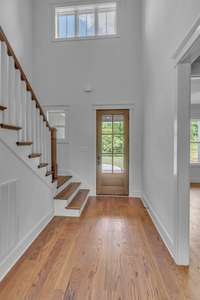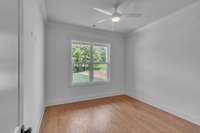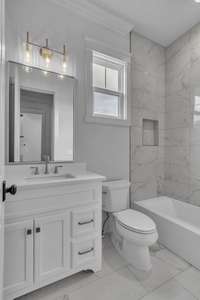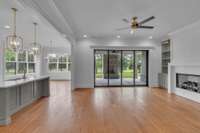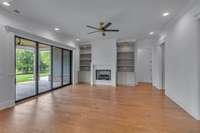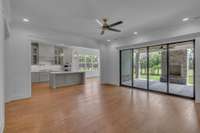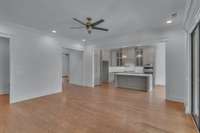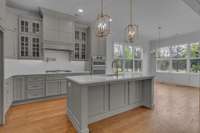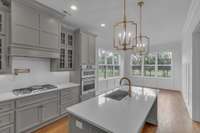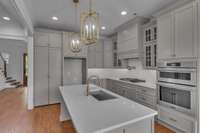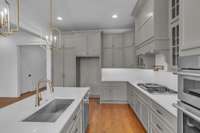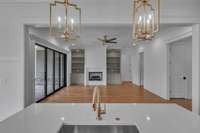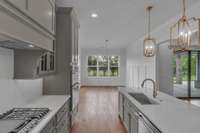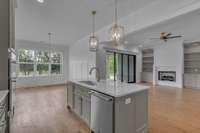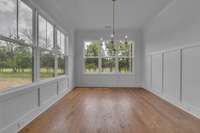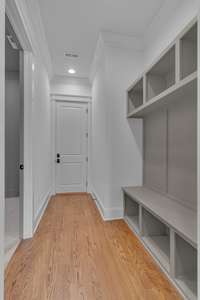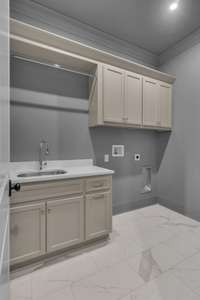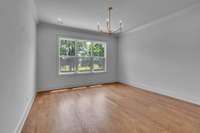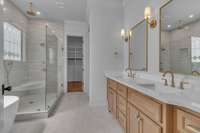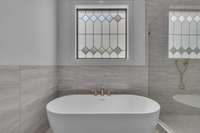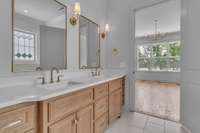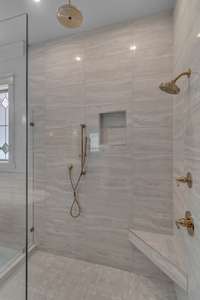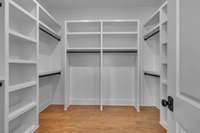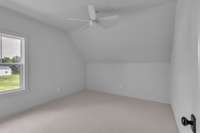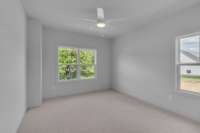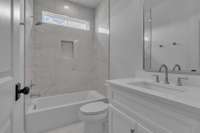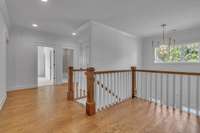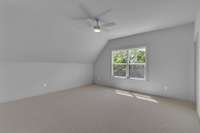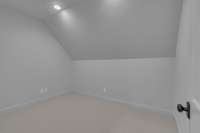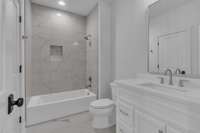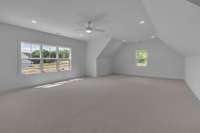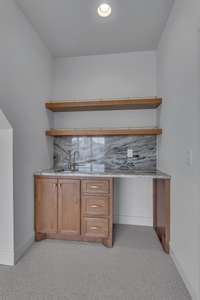$1,299,999 7004 Twelve Corners Road - Lascassas, TN 37085
Discover The Perfect Haven You' ve Been Searching For In Lascassas, TN! This Breathtaking Property Spans 7. 21 Acres And Features A Three- Car Garage, Five Generously Sized Bedrooms, And Four Full Bathrooms—Two On The Main Floor And Three On The Second, Including A Luxurious Suite. The Primary Bathroom Boasts A Free- Standing Tub, Perfect For Unwinding After A Long Day. The Expansive Great Room Showcases Built- In Shelving And A Cozy Fireplace, Making It An Ideal Space For Gatherings, Complemented By Extensive Trim Work And Sliding Doors That Flood The Area With Natural Light. The Dining Area Seamlessly Connects To A Spacious Kitchen Equipped With Custom Cabinets, Quartz Countertops, And A Gas Cooktop. Upstairs, You' ll Find A Balcony And A Bonus Room Complete With A Wet Bar, Perfect For Entertaining. The Outdoor Area Features A Delightful Wood- Burning Fireplace, Enhancing Your Outdoor Experience. Additional Highlights Include Insulated Garage Doors, A Mudroom, Built- In Storage In Every Closet, Hardwood Flooring Throughout, And A Tankless Water Heater. Don’t Miss Out On The Opportunity To Make This Exquisite Home Yours In Lascassas! Schedule Your Private Tour Today!
Directions:Hwy 96E Lascassas Hwy Go 6.5 Miles And Turn Left On Cainsville Pk. After 2.3 Miles, Turn Right Twelve Corners Road, House Will Be .5 Miles On The Right, Lot 3.
Details
- MLS#: 2805536
- County: Rutherford County, TN
- Stories: 2.00
- Full Baths: 4
- Bedrooms: 5
- Built: 2025 / NEW
- Lot Size: 7.210 ac
Utilities
- Water: Private
- Sewer: Septic Tank
- Cooling: Central Air, Electric
- Heating: Central, Electric
Public Schools
- Elementary: Lascassas Elementary
- Middle/Junior: Oakland Middle School
- High: Oakland High School
Property Information
- Constr: Masonite, Brick
- Roof: Shingle
- Floors: Wood, Tile
- Garage: 3 spaces / attached
- Parking Total: 3
- Basement: Slab
- Waterfront: No
- View: Mountain(s)
- Living: 20x18
- Dining: 16x12 / Combination
- Kitchen: 18x12 / Pantry
- Bed 1: 16x15 / Suite
- Bed 2: 16x15 / Bath
- Bed 3: 13x12 / Extra Large Closet
- Bed 4: 13x12 / Extra Large Closet
- Bonus: 25x21 / Over Garage
- Patio: Patio, Covered, Porch
- Taxes: $0
Appliances/Misc.
- Fireplaces: 2
- Drapes: Remain
Features
- Built-In Electric Oven
- Built-In Gas Range
- Cooktop
- Bookcases
- Built-in Features
- Ceiling Fan(s)
- Entrance Foyer
- Extra Closets
- High Ceilings
- Open Floorplan
- Pantry
- Smart Thermostat
- Storage
- Walk-In Closet(s)
- Wet Bar
- Primary Bedroom Main Floor
- Windows
- Thermostat
- Water Heater
- Fire Alarm
- Smoke Detector(s)
Listing Agency
- Office: Action Homes
- Agent: Amy R. Mabry
Information is Believed To Be Accurate But Not Guaranteed
Copyright 2025 RealTracs Solutions. All rights reserved.
