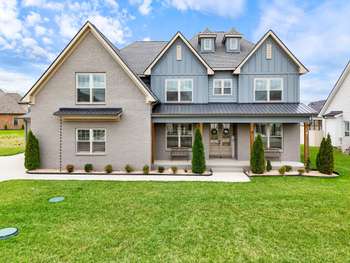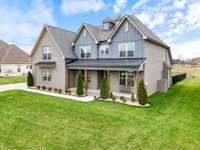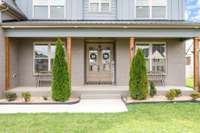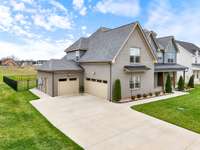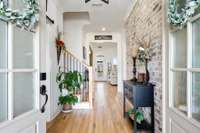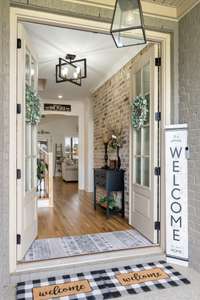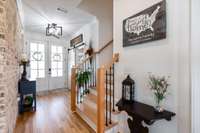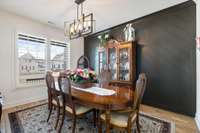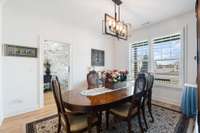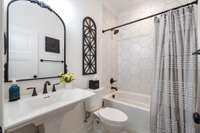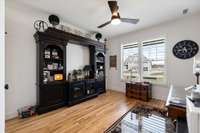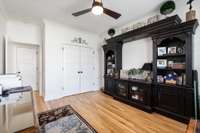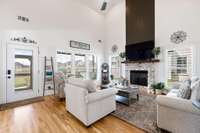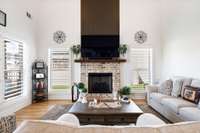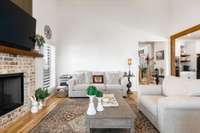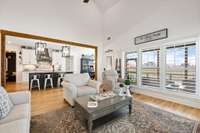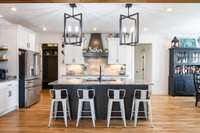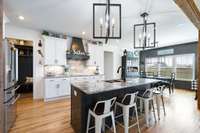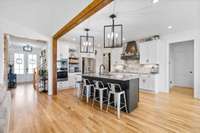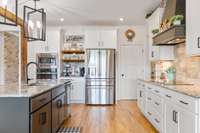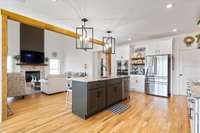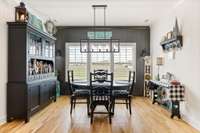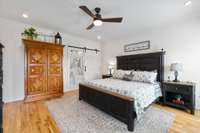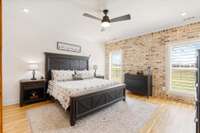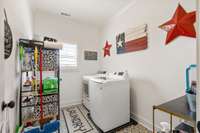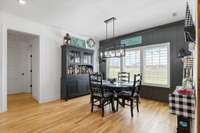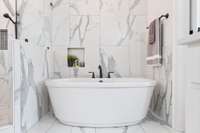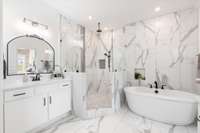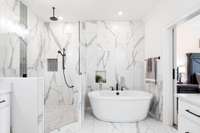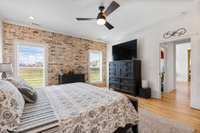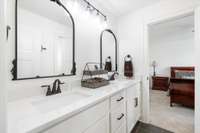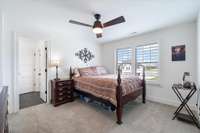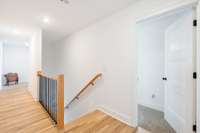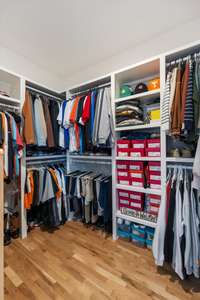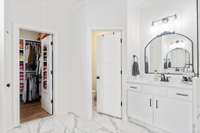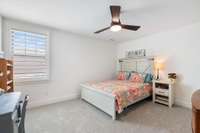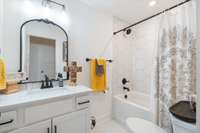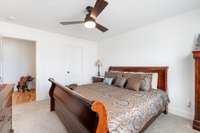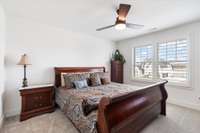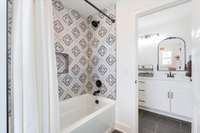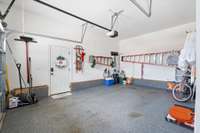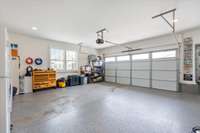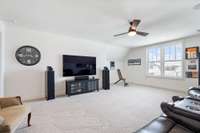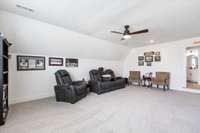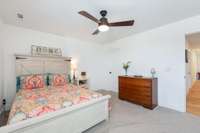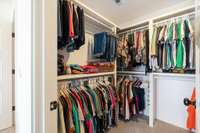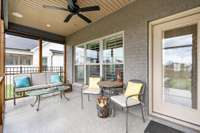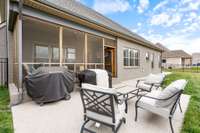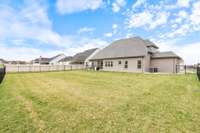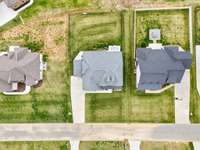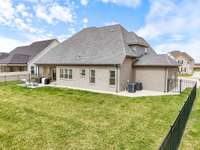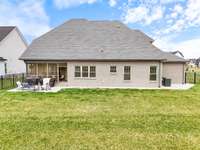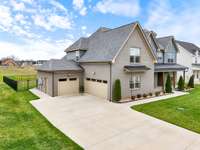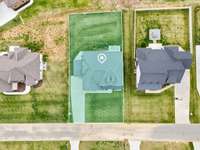$919,900 3705 Carriage Dr - Murfreesboro, TN 37128
Luxury at its finest . This magnificent 5 bedroom 4 bath property nestled quietly in this Highly sought after neighborhood in Rutherford County. The Springs, is the one for you . While boasting high end tasteful upgrades , this property will not disappoint. This Smart Home offers a Wolf Hill Control 4 System that provides control to your entire home at your fingertips. This allows you to operate your door locks, garage doors, lighting, music from your built in surround sound speakers, cameras, and more. No detail was missed when building this custom home. From the wood plantation shutters, brick accent walls, tier one lighting packages throughout with upgraded fixtures, whole home water softener, granite countertops, elegant wood flooring, stunning brick fire place, 3 car garage with epoxy coated flooring, stage 2 Tesla Charger, & whole home surge protector. Imagine coffee on your covered & screened in back patio featuring epoxy flooring & custom patio shades. The exterior of the home includes a fully sodded yard with irrigation, a black aluminum fence in the back yard, & beautiful downlighting. Your New Home has so much to offer! Don’t let this one slip away!
Directions:I 24 E to exit 80 Hwy 99/Salem Hwy :: R off Ramp :: L On Armstrong Valley :: The Springs is approx 2.2 miles down on Left :: Home on Right on Main St coming into the Springs Carriage Dr.
Details
- MLS#: 2805432
- County: Rutherford County, TN
- Subd: The Springs Sec 1
- Stories: 2.00
- Full Baths: 4
- Bedrooms: 5
- Built: 2022 / EXIST
- Lot Size: 0.350 ac
Utilities
- Water: Public
- Sewer: Public Sewer
- Cooling: Central Air
- Heating: Central
Public Schools
- Elementary: Rockvale Elementary
- Middle/Junior: Rockvale Middle School
- High: Rockvale High School
Property Information
- Constr: Brick
- Roof: Shingle
- Floors: Wood, Tile
- Garage: 3 spaces / attached
- Parking Total: 8
- Basement: Slab
- Waterfront: No
- Living: 16x17
- Dining: 13x12 / Formal
- Kitchen: 15x13
- Bed 1: 16x15 / Extra Large Closet
- Bed 2: 13x12 / Extra Large Closet
- Bed 3: 13x12 / Extra Large Closet
- Bed 4: 13x12 / Extra Large Closet
- Bonus: 22x22 / Second Floor
- Patio: Patio, Covered, Deck, Screened
- Taxes: $3,174
- Features: Smart Irrigation, Smart Light(s), Smart Lock(s)
Appliances/Misc.
- Fireplaces: 1
- Drapes: Remain
Features
- Electric Oven
- Oven
- Built-In Electric Range
- Cooktop
- Electric Range
- Trash Compactor
- Dishwasher
- Disposal
- Ice Maker
- Microwave
- Refrigerator
- Stainless Steel Appliance(s)
- Smart Appliance(s)
- Water Purifier
- Built-in Features
- Ceiling Fan(s)
- Entrance Foyer
- Extra Closets
- Open Floorplan
- Pantry
- Smart Light(s)
- Smart Thermostat
- Walk-In Closet(s)
- High Speed Internet
- Kitchen Island
- Security System
- Smoke Detector(s)
Listing Agency
- Office: SimpliHOM
- Agent: Tyler Bowen
- CoListing Office: SimpliHOM
- CoListing Agent: Tonya Willard
Information is Believed To Be Accurate But Not Guaranteed
Copyright 2025 RealTracs Solutions. All rights reserved.
