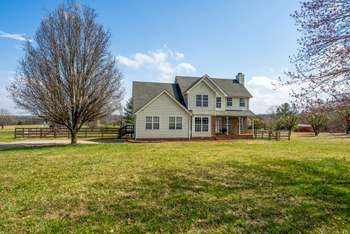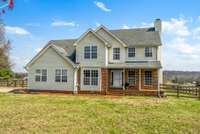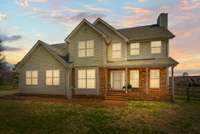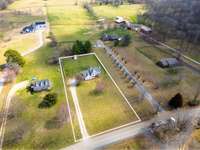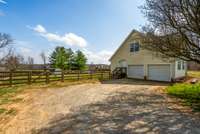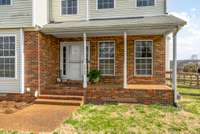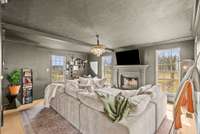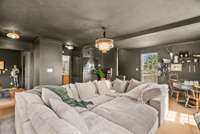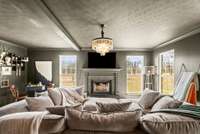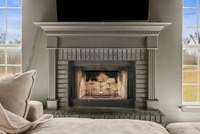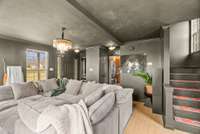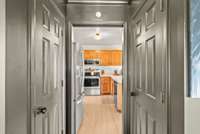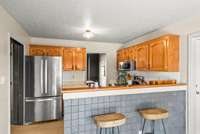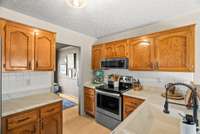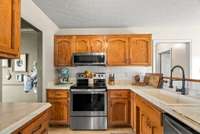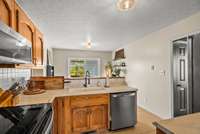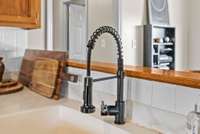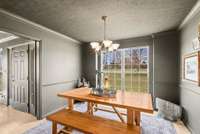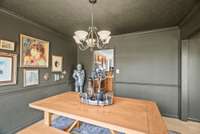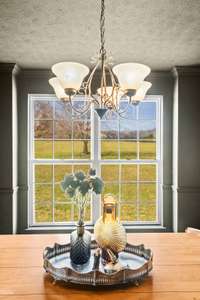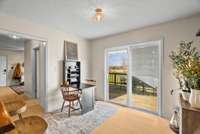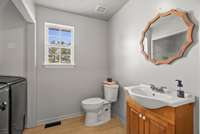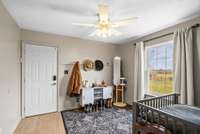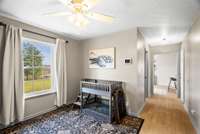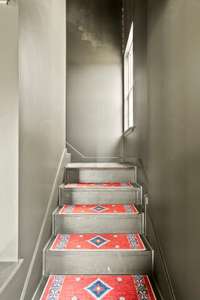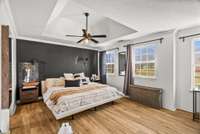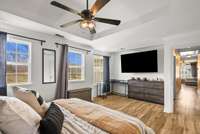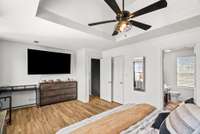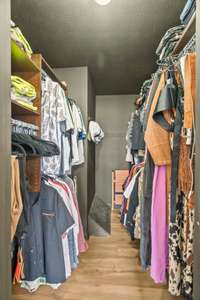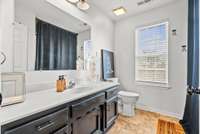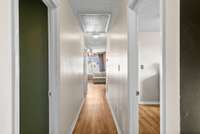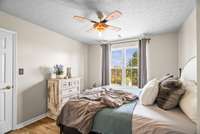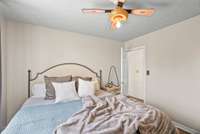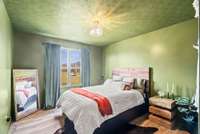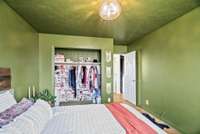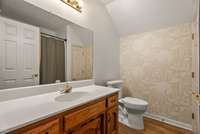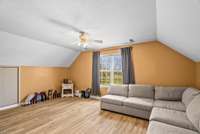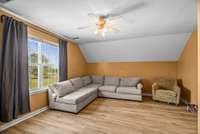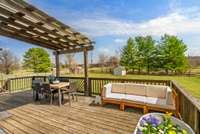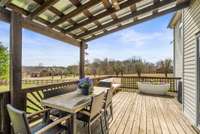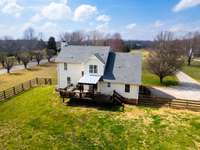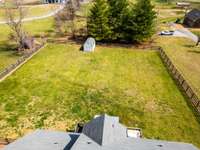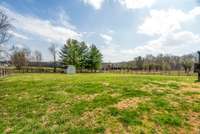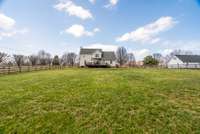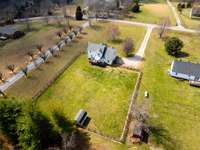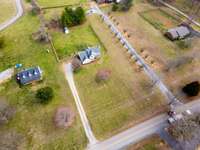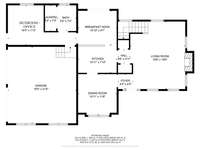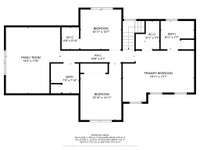$499,000 2867 Jack Teasley Rd - Pleasant View, TN 37146
Welcome to this Beautiful Modern Home in the Heart of Rural Tennessee & Less than 30 Minutes to Nashville! This Stunning Property offers the Perfect Blend of Contemporary Style & Comfortable Living with Abundant Natural Light. Recently updated with New Paint, Luxury Travertine Tile Floors Downstairs & New Flooring Upstairs. NO Carpet! ! Features 3 Spacious Bedrooms, 3 Bathrooms, 2 Separate Living Rooms & Fabulous Mud Room or could be used as an Office. Lots of Storage. The Kitchen is located in the Heart of the home with all Stainless- Steel Appliances. The Large Covered Back Deck & Fenced- in backyard provides a great area for Outdoor Gatherings, Pets & Kids! This home is the Perfect Balance of Small- Town Charm & Modern Convenience with restaurants & shopping nearby. Easy Access to Nashville or Clarksville. High Speed Fiber Internet! Don’t miss your chance to own this Incredible Home!
Directions:From Nashville, take I-24 West, toward Clarksville. Take Exit 24 onto Hwy 49 toward Ashland City. Turn Right onto Hwy 41. Go 1/2 Mile and turn Right onto Jack Teasley Rd. Home will be on your Right.
Details
- MLS#: 2805401
- County: Robertson County, TN
- Subd: Sandy Springs Est
- Style: Contemporary
- Stories: 2.00
- Full Baths: 2
- Half Baths: 1
- Bedrooms: 3
- Built: 1996 / EXIST
- Lot Size: 1.210 ac
Utilities
- Water: Public
- Sewer: Septic Tank
- Cooling: Central Air, Electric
- Heating: Central, Electric
Public Schools
- Elementary: Coopertown Elementary
- Middle/Junior: Coopertown Middle School
- High: Springfield High School
Property Information
- Constr: Brick, Vinyl Siding
- Roof: Shingle
- Floors: Laminate, Other, Tile
- Garage: 2 spaces / attached
- Parking Total: 2
- Basement: Crawl Space
- Fence: Back Yard
- Waterfront: No
- Living: 15x19
- Dining: 11x11 / Formal
- Kitchen: 11x17 / Eat- in Kitchen
- Bed 1: 18x13 / Full Bath
- Bed 2: 11x14 / Walk- In Closet( s)
- Bed 3: 11x12
- Bonus: 14x18 / Second Floor
- Patio: Deck, Covered, Porch
- Taxes: $2,014
- Features: Storm Shelter
Appliances/Misc.
- Fireplaces: 1
- Drapes: Remain
Features
- Built-In Electric Oven
- Built-In Electric Range
- Dishwasher
- Microwave
- Refrigerator
- Stainless Steel Appliance(s)
- Ceiling Fan(s)
- Pantry
- Storage
- Walk-In Closet(s)
- High Speed Internet
- Smoke Detector(s)
Listing Agency
- Office: RE/ MAX 1ST Choice
- Agent: Demetria White
Information is Believed To Be Accurate But Not Guaranteed
Copyright 2025 RealTracs Solutions. All rights reserved.
