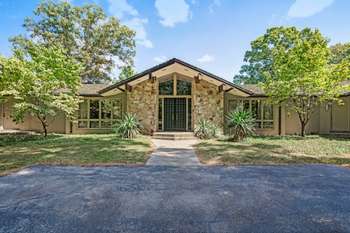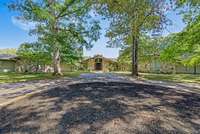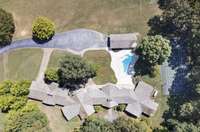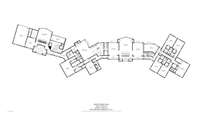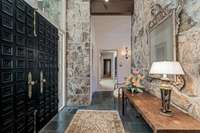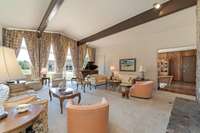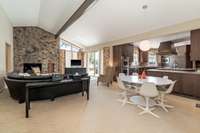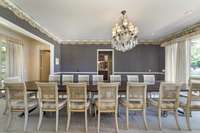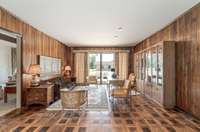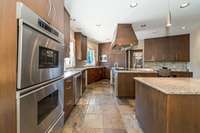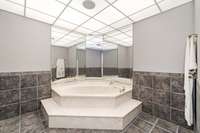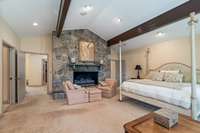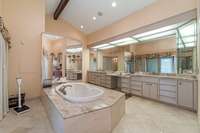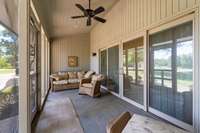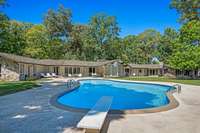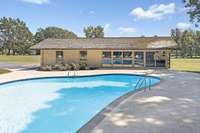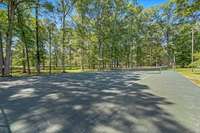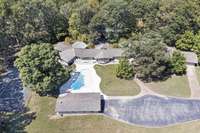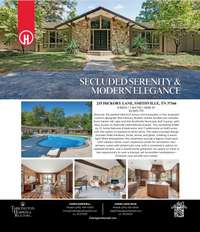$2,845,733 215 Hickory Ln - Smithville, TN 37166
Exquisite Mid- Century Modern Estate | 215 Hickory Lane, Smithville, TN. This custom- designed Mid- Century Modern home offers luxurious living just minutes from Center Hill Lake, the Smithville Municipal Golf Course, and an hour from Nashville International Airport. Spanning 9, 598 sq. ft. , this 8- bed, 7- bath estate sits on 8. 83 acres ( with an option to expand to 18. 24 acres) . The open- concept design features Pella windows, stone, wood, and glass for a warm, light- filled ambiance. Amenities include: • Lagoon- style pool with cabana ( 640 sq. ft. , includes bath/ shower & half bath) • Tennis court & expansive yards for recreation • Two primary suites with jetted tubs; one with a screened- in patio • Updated kitchen blending modern function with Mid- Century charm • Whole- home generator for peace of mind A rare opportunity to own a tranquil yet accessible masterpiece. Schedule your private tour today! See full description attached below.
Directions:From Smithville Golf Club, head East on Golf Club Dr. Turn left onto Hickory Lane. Turn into first driveway on the left.
Details
- MLS#: 2805175
- County: Dekalb County, TN
- Subd: Hickory Lane
- Style: Contemporary
- Stories: 1.00
- Full Baths: 7
- Bedrooms: 8
- Built: 1967 / EXIST
- Lot Size: 8.830 ac
Utilities
- Water: Public
- Sewer: Public Sewer
- Cooling: Central Air
- Heating: Central
Public Schools
- Elementary: Smithville Elementary
- Middle/Junior: DeKalb Middle School
- High: De Kalb County High School
Property Information
- Constr: Stone, Wood Siding
- Roof: Shingle, Wood
- Floors: Wood
- Garage: 4 spaces / attached
- Parking Total: 14
- Basement: Finished
- Waterfront: No
- Living: 19x23 / Formal
- Dining: 16x18 / Formal
- Kitchen: 21x18
- Bed 1: 20x18 / Suite
- Bed 2: 14x22 / Walk- In Closet( s)
- Bed 3: 12x17 / Bath
- Bed 4: 12x21 / Walk- In Closet( s)
- Den: 16x26
- Bonus: 22x11 / Main Level
- Patio: Patio, Screened
- Taxes: $4,234
- Features: Gas Grill, Tennis Court(s)
Appliances/Misc.
- Fireplaces: 3
- Drapes: Remain
- Pool: In Ground
Features
- Double Oven
- Built-In Electric Range
- Primary Bedroom Main Floor
- Kitchen Island
Listing Agency
- Office: Tarkington & Harwell Company, LLC
- Agent: James ( Jed) Ed Rice
Information is Believed To Be Accurate But Not Guaranteed
Copyright 2025 RealTracs Solutions. All rights reserved.
