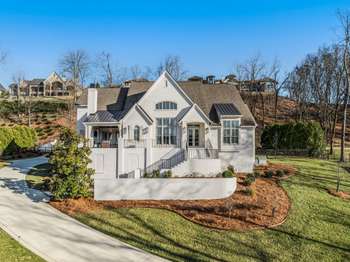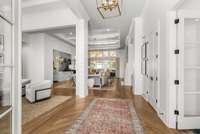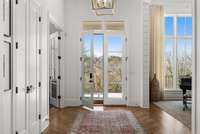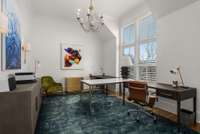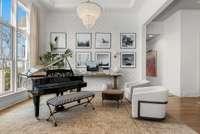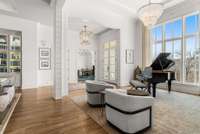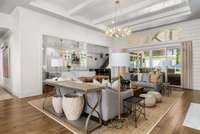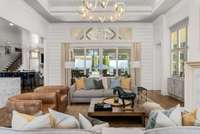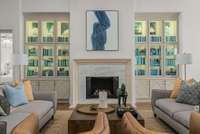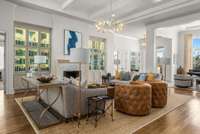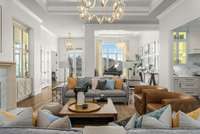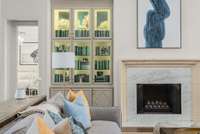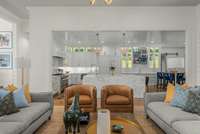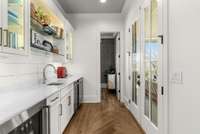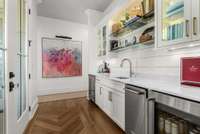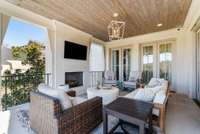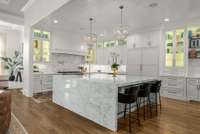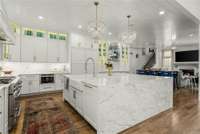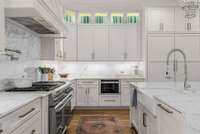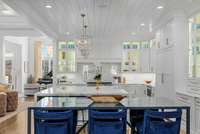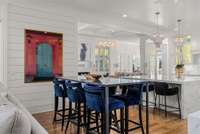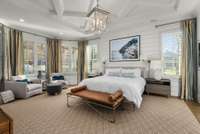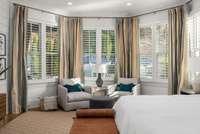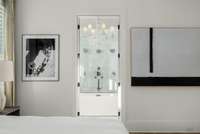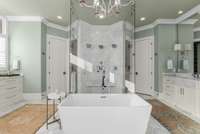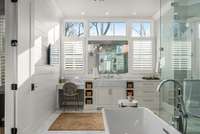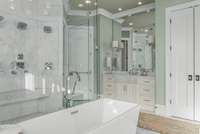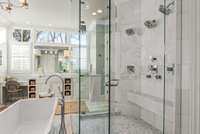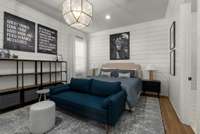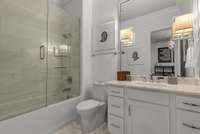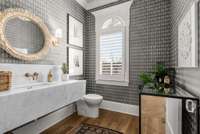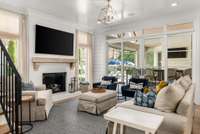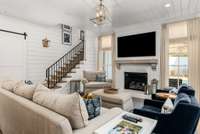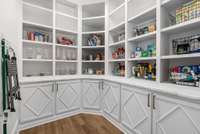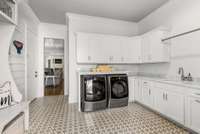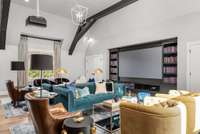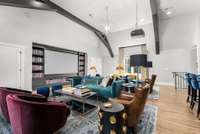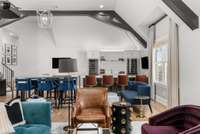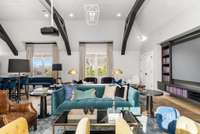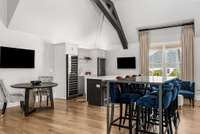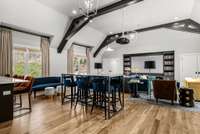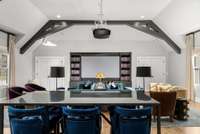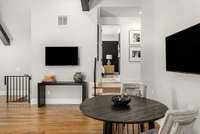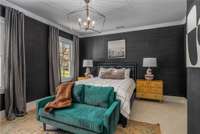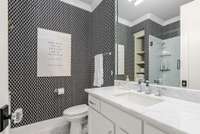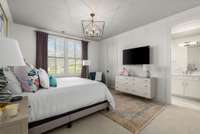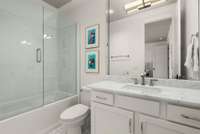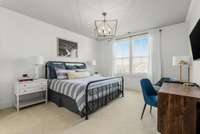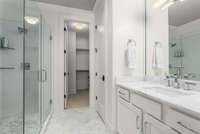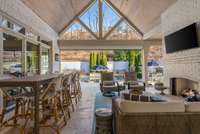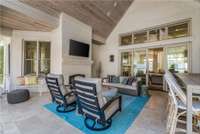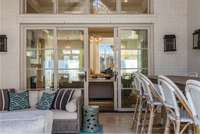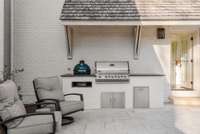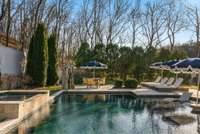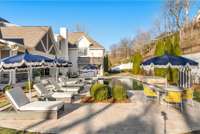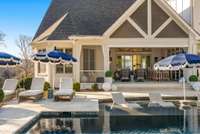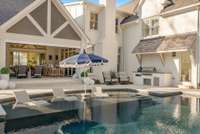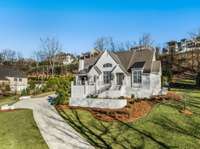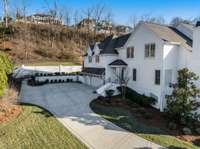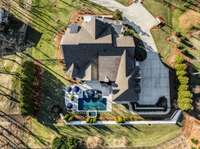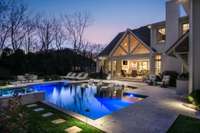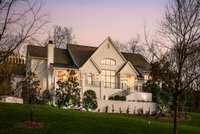$4,149,999 310 Lionheart Ct - Franklin, TN 37067
Resort- style living meets timeless luxury. A true mastery of craftsmanship! A quiet, private, sanctuary crafted by TN Valley Homes. Originally designed for the builder’s own family then curated by the current owner' s fashionable designer, experience breathtaking millwork, a seamless open floor plan, and an abundance of natural light from oversized windows. The main level boasts both a lavish primary suite and a guest suite, while the chef’s kitchen is a culinary dream, ideal for everything from intimate dinners to grand gatherings. But the true magic lies beyond the walls. Perched on a picturesque hillside, this 1. 4- acre estate offers an outdoor paradise designed for year- round relaxation. Lounge by the shimmering infinity- edge spa, entertain in the outdoor kitchen, or take a refreshing dip in the resort- style pool, all while surrounded by breathtaking forested views. Nestled within a private, gated enclave just 17 minutes from downtown Franklin, this home is more than a residence—it’s an escape, a retreat, a lifestyle. Experience the luxury of resort living, right at home. FOR ACCESS TO NEIGHBORHOOD FOR OPEN HOUSE CALL KARA AT 518- 542- 0620
Directions:I65S to Cool Springs Blvd E, Left onto Rd of the Round Table, at the traffic circle take 2nd Exit and stay on Rd of Round Table, Left onto Lionheart Way, Home will be on the Right.
Details
- MLS#: 2805041
- County: Williamson County, TN
- Subd: Avalon Section 05
- Style: Traditional
- Stories: 2.00
- Full Baths: 6
- Half Baths: 1
- Bedrooms: 5
- Built: 2017 / EXIST
- Lot Size: 1.410 ac
Utilities
- Water: Public
- Sewer: Public Sewer
- Cooling: Central Air
- Heating: Central
Public Schools
- Elementary: Clovercroft Elementary School
- Middle/Junior: Woodland Middle School
- High: Ravenwood High School
Property Information
- Constr: Brick, Wood Siding
- Roof: Shingle
- Floors: Carpet, Wood, Tile
- Garage: 3 spaces / detached
- Parking Total: 7
- Basement: Crawl Space
- Fence: Back Yard
- Waterfront: No
- Living: 21x19
- Dining: 14x6 / Combination
- Kitchen: 14x19
- Bed 1: 15x22 / Suite
- Bed 2: 13x18 / Walk- In Closet( s)
- Bed 3: 15x13 / Walk- In Closet( s)
- Bed 4: 13x15 / Walk- In Closet( s)
- Den: 15x18 / Combination
- Bonus: 27x34 / Second Floor
- Patio: Patio, Covered, Porch
- Taxes: $12,102
- Amenities: Gated
- Features: Gas Grill
Appliances/Misc.
- Fireplaces: 4
- Drapes: Remain
- Pool: In Ground
Features
- Oven
- Dishwasher
- Disposal
- Microwave
- Refrigerator
- Stainless Steel Appliance(s)
- Bookcases
- Built-in Features
- Entrance Foyer
- Open Floorplan
- Walk-In Closet(s)
- Wet Bar
- Primary Bedroom Main Floor
- Kitchen Island
- Security System
- Smoke Detector(s)
Listing Agency
- Office: Compass RE
- Agent: Patricia Straus
- CoListing Office: Compass RE
- CoListing Agent: Kara McCormick
Information is Believed To Be Accurate But Not Guaranteed
Copyright 2025 RealTracs Solutions. All rights reserved.
