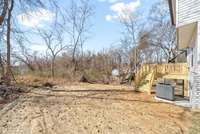$289,900 134 Cross Ln - Clarksville, TN 37040
Step into this beautiful brand- new home, where modern finishes and thoughtful design create a comfortable and stylish living space. This 3- bedroom, 2. 5- bath home features an open floor plan, perfect for both everyday living and entertaining. The kitchen is a standout with sleek granite and quartz countertops, while luxury vinyl plank flooring flows throughout the main living areas, providing both durability and style. Plush carpeting adds warmth to the bedrooms, and tile flooring enhances the bathrooms. The primary suite is a true retreat, complete with a spacious layout, a private bath, and a generous walk- in closet. Two additional bedrooms offer comfortable spaces for family, guests, or a home office. Step outside to the back deck and enjoy a peaceful wooded view, creating the perfect setting for relaxation. Located in a vibrant part of Clarksville, this home offers convenient access to an array of shopping, dining, and entertainment options. Enjoy local favorites, major retailers, and recreational spots just minutes away. With quick access to I- 24, commuting to Fort Campbell, Nashville, and beyond is easy. Experience the perfect blend of comfort, style, and convenience in this brand- new home!
Directions:From I-24, take Exit 1 and head west on Trenton Rd. Turn left onto Hazelwood Rd, then right onto Cross Ln. The home will be on your left.
Details
- MLS#: 2804944
- County: Montgomery County, TN
- Style: Traditional
- Stories: 2.00
- Full Baths: 2
- Half Baths: 1
- Bedrooms: 3
- Built: 2025 / NEW
Utilities
- Water: Public
- Sewer: Public Sewer
- Cooling: Ceiling Fan( s), Central Air, Electric
- Heating: Central, Electric
Public Schools
- Elementary: Norman Smith Elementary
- Middle/Junior: Montgomery Central Middle
- High: Montgomery Central High
Property Information
- Constr: Brick, Vinyl Siding
- Roof: Shingle
- Floors: Carpet, Laminate, Tile
- Garage: 1 space / attached
- Parking Total: 3
- Basement: Slab
- Waterfront: No
- Patio: Patio
- Taxes: $0
Appliances/Misc.
- Fireplaces: No
- Drapes: Remain
Features
- Electric Oven
- Built-In Electric Range
- Dishwasher
- Disposal
- Stainless Steel Appliance(s)
Listing Agency
- Office: Benchmark Realty
- Agent: Justin Williams
Information is Believed To Be Accurate But Not Guaranteed
Copyright 2025 RealTracs Solutions. All rights reserved.
































