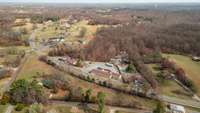$825,000 5850 Clarksville Pike - Joelton, TN 37080
Welcome to your dream custom barndominium, perfectly zoned for both residential and commercial use! This stunning property offers an ideal blend of comfort and functionality, making it a perfect retreat for families and entrepreneurs alike. Property Features: Spacious Three Bedrooms & Two Baths: Step inside to discover an inviting layout that includes a luxurious master suite located on the main level, providing convenience and privacy. Two additional well- appointed bedrooms offer ample space for family or guests. Relaxing Outdoor Oasis: Enjoy summer days lounging by the above- ground pool, or unwind in the hot tub under the stars. The covered porch is perfect for entertaining or simply savoring the serene surroundings. Expansive Garage Space: With a separate three- car garage plus two additional single car garages, you' ll have plenty of room for vehicles, tools, and toys. Whether you' re a car enthusiast or need space for a workshop, this property has you covered. Generous Lot Size: Situated on 1. 35 acres, you' ll have plenty of outdoor space to explore or create your own personal retreat. The possibilities are endless with ample room for expansion or outdoor activities. Versatile Zoning: The unique residential and commercial zoning offers the flexibility to run a business from home, making it ideal for entrepreneurs looking to balance work and leisure. Don’t miss your chance to own this remarkable retreat – schedule a viewing today!
Directions:From Briley Parkway, take Clarksville Pike toward Joelton. After passing Joelton Plaza, property is about a mile on the right
Details
- MLS#: 2804941
- County: Davidson County, TN
- Stories: 2.00
- Full Baths: 2
- Bedrooms: 3
- Built: 2017 / EXIST
- Lot Size: 1.350 ac
Utilities
- Water: Public
- Sewer: Septic Tank
- Cooling: Central Air
- Heating: Central
Public Schools
- Elementary: Joelton Elementary
- Middle/Junior: Haynes Middle
- High: Whites Creek High
Property Information
- Constr: Other
- Floors: Wood, Tile
- Garage: 5 spaces / attached
- Parking Total: 5
- Basement: Slab
- Fence: Back Yard
- Waterfront: No
- Living: 22x11 / Separate
- Dining: 12x11 / Separate
- Kitchen: 15x12
- Bed 1: 16x15 / Suite
- Bed 2: 11x11 / Extra Large Closet
- Bed 3: 11x11
- Taxes: $2,437
Appliances/Misc.
- Fireplaces: No
- Drapes: Remain
- Pool: Above Ground
Features
- Electric Oven
- Electric Range
- Primary Bedroom Main Floor
- Kitchen Island
Listing Agency
- Office: Exit Real Estate Solutions
- Agent: Terrah McCann
- CoListing Office: Exit Real Estate Solutions
- CoListing Agent: Heather Devermann
Information is Believed To Be Accurate But Not Guaranteed
Copyright 2025 RealTracs Solutions. All rights reserved.




























































































