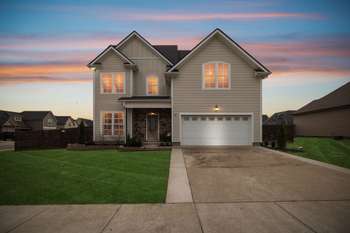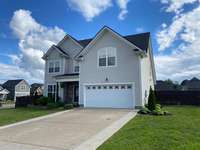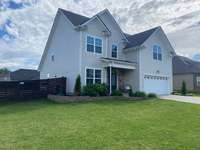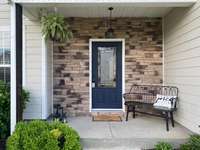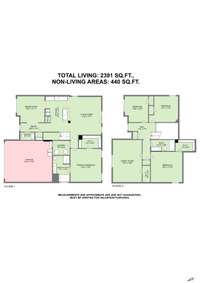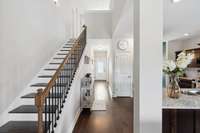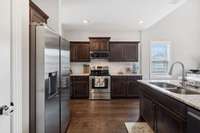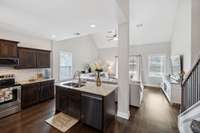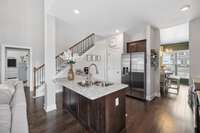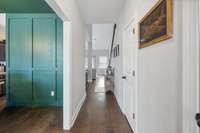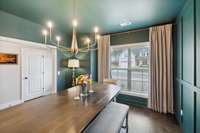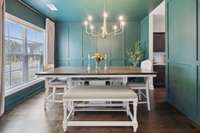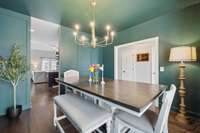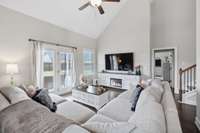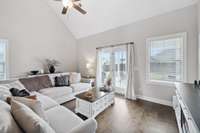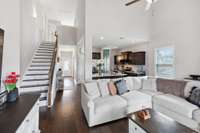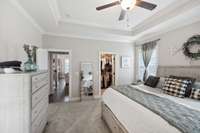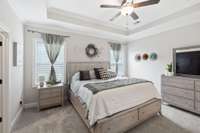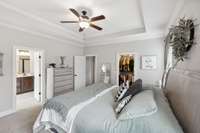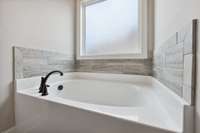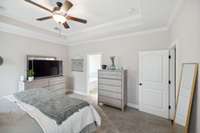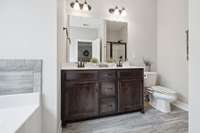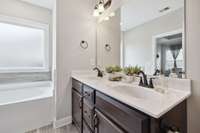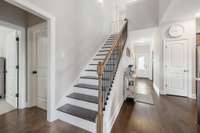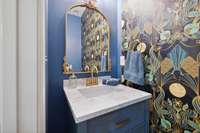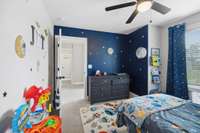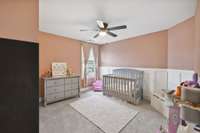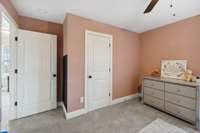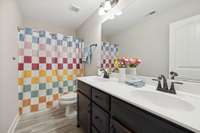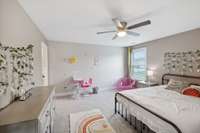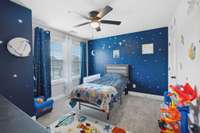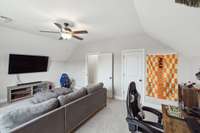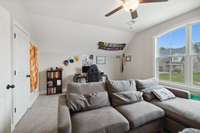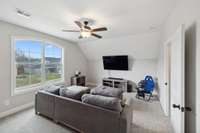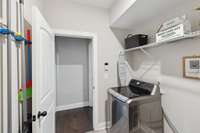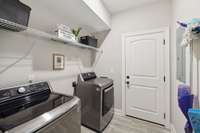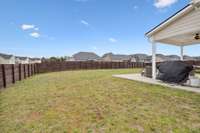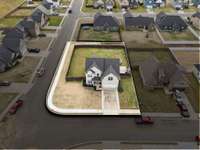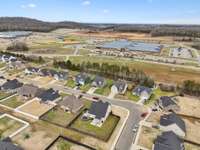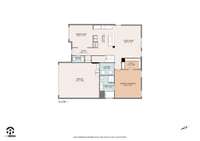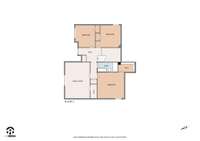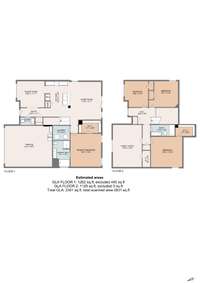$504,400 301 Bountiful Dr - Smyrna, TN 37167
This Beautifully Maintained 4 BDR, 2. 5 BA Property Features a Privacy- Fenced Backyard on a Large Corner Lot, Offering Space & Privacy. It Features Elegant Touches Throughout and Is Move- In Ready. The Open- Concept Living and Kitchen Areas Are Perfect for Entertaining and Enjoying Cozy Evenings. A Large, Versatile Living Area Upstairs Could be a Playroom, Home Office, Or Media Room. You' ll Also Find 3 Large Bedrooms and A Full Bath Upstairs. This Home Features a Durable and Low- Maintenance Exterior of Hardie Board and Stone For Minimal Upkeep. The Hard Work Has Been Done Already with an Established Lawn, Beds and Plantings. Enjoy Quiet Evenings Outside on the Covered Patio, Perfect for Relaxing by Your Firepit. Within Walking Distance to Rocky Fork Elementary, and Super Close to Shopping, Dining, And Stonecrest Medical Center, Ensuring All Your Needs Are Within Easy Reach.
Directions:I-24 E to TN-266 N/Sam Ridley Pkwy to RIGHT on Old Nashville Hwy. RIGHT on Enon Springs Rd. W. RIGHT on Big Son Ln, Turn RIGHT onto Sundale Dr., LEFT onto Bountiful, home immediately on corner.
Details
- MLS#: 2804410
- County: Rutherford County, TN
- Subd: Sundale Sec 1
- Stories: 2.00
- Full Baths: 2
- Half Baths: 1
- Bedrooms: 4
- Built: 2019 / EXIST
- Lot Size: 0.310 ac
Utilities
- Water: Public
- Sewer: Public Sewer
- Cooling: Central Air, Electric
- Heating: Central
Public Schools
- Elementary: Rocky Fork Elementary School
- Middle/Junior: Rocky Fork Middle School
- High: Smyrna High School
Property Information
- Constr: Masonite, Stone
- Roof: Shingle
- Floors: Carpet, Laminate, Tile
- Garage: 2 spaces / attached
- Parking Total: 4
- Basement: Slab
- Fence: Back Yard
- Waterfront: No
- Living: 17x15
- Dining: 13x12 / Separate
- Kitchen: 16x11 / Pantry
- Bed 1: 15x14 / Suite
- Bed 2: 14x14 / Extra Large Closet
- Bed 3: 13x12
- Bed 4: 12x11
- Bonus: 19x13 / Second Floor
- Patio: Patio, Covered, Porch
- Taxes: $2,504
Appliances/Misc.
- Fireplaces: No
- Drapes: Remain
Features
- Electric Range
- Dishwasher
- Disposal
- Microwave
- Ceiling Fan(s)
- Entrance Foyer
- Extra Closets
- High Ceilings
- Open Floorplan
- Walk-In Closet(s)
- High Speed Internet
Listing Agency
- Office: Benchmark Realty, LLC
- Agent: Geri Forkum
Information is Believed To Be Accurate But Not Guaranteed
Copyright 2025 RealTracs Solutions. All rights reserved.
