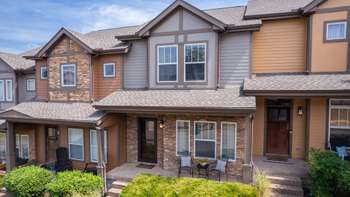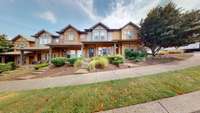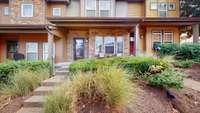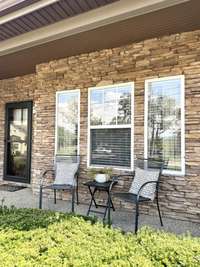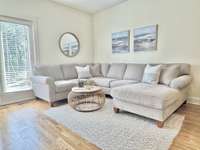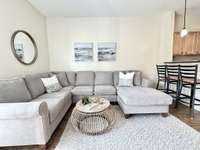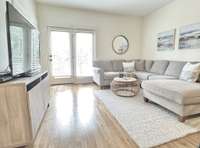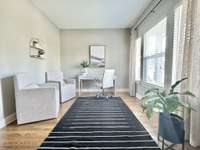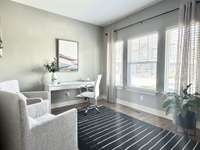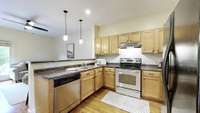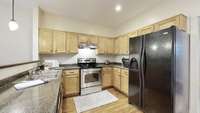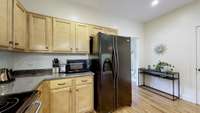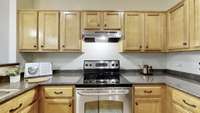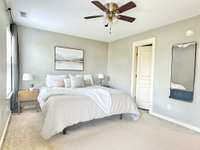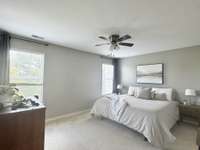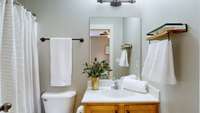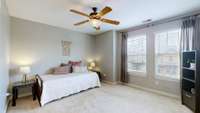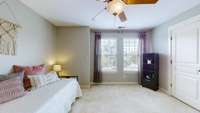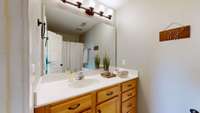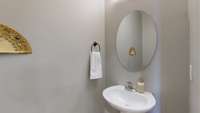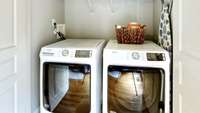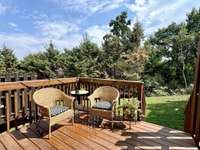$299,000 507 Swiss Ave - Nashville, TN 37211
MAJOR PRICE REDUCTION. GREAT INVESTMENT OPPORTUNITY. Located in a highly sought- after community, this beautifully maintained 2- bedroom, 2. 5- bath townhome offers gorgeous views and unbeatable convenience. The home features two spacious primary suites, each with its own full bathroom, creating the perfect retreat for privacy and comfort. Step out onto your back deck enjoying the peaceful private tree- lined backyard. The flexible dining room could easily serve as a home office, making it a versatile space for your needs. Large windows bathe the interior in natural light, highlighting the elegant hardwood floors, granite countertops, and solid wood cabinetry throughout. Recent upgrades include a new hot water heater, a new roof, and low HOA fees—an added bonus! Plus, a 3- year- old washer and dryer will remain for your convenience. Enjoy a hassle- free commute with easy access to both Old Hickory Blvd. and Nolensville Rd. Unwind and watch the sunset from your inviting covered front porch. Don’t miss the chance to make this beautiful townhome yours! Selling unit AS- IS, Inspections are welcome but no repairs to be made. Prior home inspection report is available upon request.
Directions:65 to Old Hickory Blvd, head east. Turn right on Zermatt Ave. Turn right on Swiss Ave. Home is on the left.
Details
- MLS#: 2804286
- County: Davidson County, TN
- Subd: Rosemonte Townhomes
- Stories: 2.00
- Full Baths: 2
- Half Baths: 1
- Bedrooms: 2
- Built: 2005 / EXIST
- Lot Size: 0.020 ac
Utilities
- Water: Public
- Sewer: Public Sewer
- Cooling: Central Air
- Heating: Central
Public Schools
- Elementary: May Werthan Shayne Elementary School
- Middle/Junior: William Henry Oliver Middle
- High: John Overton Comp High School
Property Information
- Constr: Stone, Vinyl Siding
- Floors: Carpet, Wood, Tile
- Garage: No
- Basement: Crawl Space
- Fence: Partial
- Waterfront: No
- Living: 14x13 / Combination
- Dining: 14x10 / Separate
- Kitchen: 14x10 / Eat- in Kitchen
- Bed 1: 15x10 / Full Bath
- Bed 2: 14x10 / Bath
- Patio: Porch, Covered, Deck
- Taxes: $1,960
- Amenities: Sidewalks, Underground Utilities
Appliances/Misc.
- Fireplaces: No
- Drapes: Remain
Features
- Electric Oven
- Electric Range
- Dishwasher
- Disposal
- Dryer
- Microwave
- Refrigerator
- Washer
- Ceiling Fan(s)
- Extra Closets
- Storage
- Walk-In Closet(s)
- High Speed Internet
- Doors
- Smoke Detector(s)
Listing Agency
- Office: eXp Realty
- Agent: Denise Lynch
Information is Believed To Be Accurate But Not Guaranteed
Copyright 2025 RealTracs Solutions. All rights reserved.
