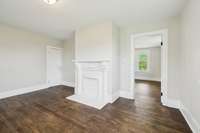$249,900 57 Young Branch Rd - Dixon Springs, TN 37057
Step into the charm of yesteryear with this beautifully renovated 1920s farmhouse! Nestled on a generous, flat lot in a serene country setting, this move- in- ready home is just 10 minutes from shopping, offering the perfect blend of tranquility and convenience. Brimming with character and modern upgrades, this home features: New plumbing fixtures & PEX piping Updated electrical system & panel New switches, outlets, & lighting fixtures Fresh drywall & paint throughout Refinished original hardwood floors New LVP flooring in the kitchen, bathroom, & utility rooms Brand- new kitchen appliances New water heater & energy- efficient windows New entry doors & front concrete steps Repaired & refreshed siding The expansive yard offers endless possibilities—perfect for gardening, outdoor entertaining, or future expansion. Plus, reliable cellphone and internet services are available. This farmhouse blends historic charm with modern comfort—making it an exceptional place to call home. Eligible for Conventional or Cash offers. ? ? Schedule your showing today and experience the timeless beauty of this countryside retreat!
Directions:55 minutes from BNA. Take I40E towards Hartsville. Take exit 239B and Follow TN-141 W and TN-25 E, turn right on TN141 east. Turn right on E Main St, then Continue onto TN-25 E/E McMurry Blvd. Last, Turn left onto Young Branch Rd. Destination is on left.
Details
- MLS#: 2804230
- County: Smith County, TN
- Style: Cottage
- Stories: 2.00
- Full Baths: 1
- Bedrooms: 3
- Built: 1920 / EXIST
- Lot Size: 0.910 ac
Utilities
- Water: Public
- Sewer: Septic Tank
- Cooling: Wall/ Window Unit( s)
- Heating: Wall Furnace
Public Schools
- Elementary: Carthage Elementary
- Middle/Junior: Smith County Middle School
- High: Smith County High School
Property Information
- Constr: Vinyl Siding
- Roof: Asphalt
- Floors: Wood
- Garage: No
- Basement: Crawl Space
- Waterfront: No
- Living: 15x12
- Kitchen: 14x12 / Eat- in Kitchen
- Bed 1: 12x14
- Bed 2: 12x14
- Bed 3: 10x20 / Extra Large Closet
- Patio: Porch, Covered
- Taxes: $677
Appliances/Misc.
- Fireplaces: No
- Drapes: Remain
Features
- None
Listing Agency
- Office: The Crosslin Team
- Agent: Jason Crosslin
Information is Believed To Be Accurate But Not Guaranteed
Copyright 2025 RealTracs Solutions. All rights reserved.
























