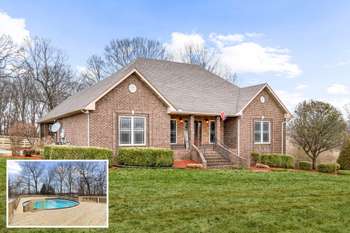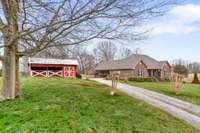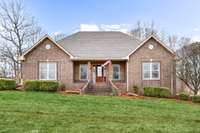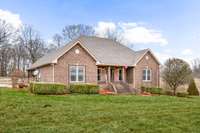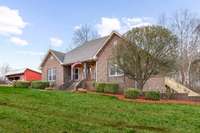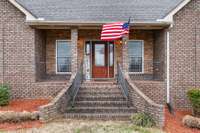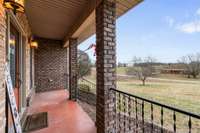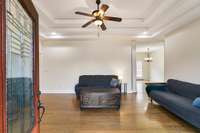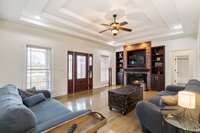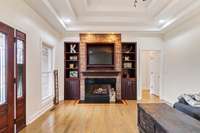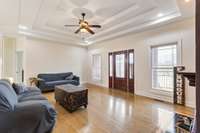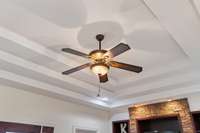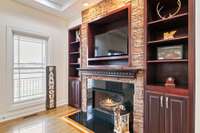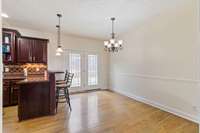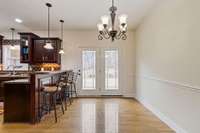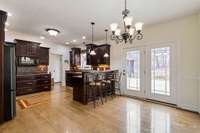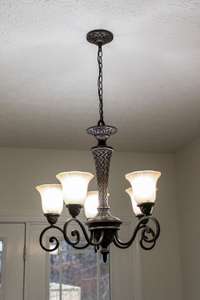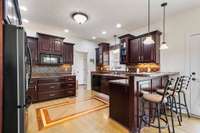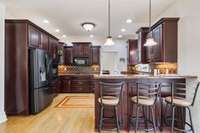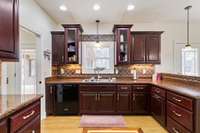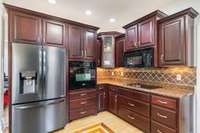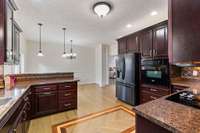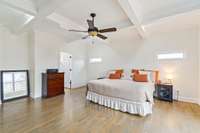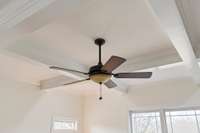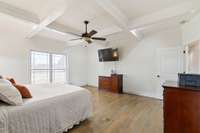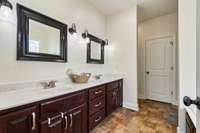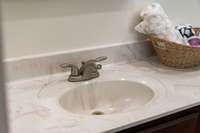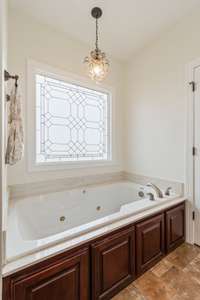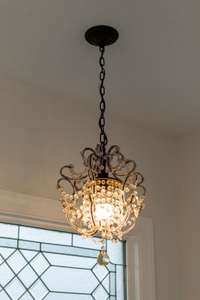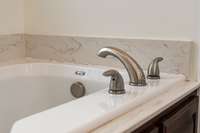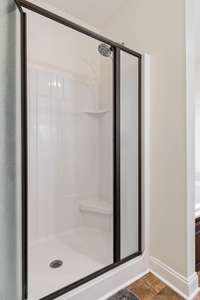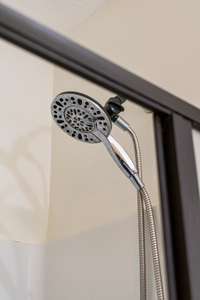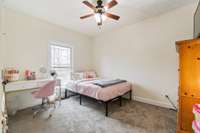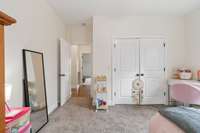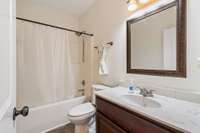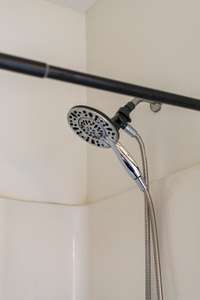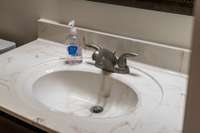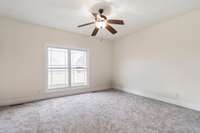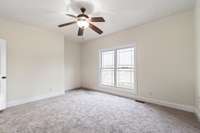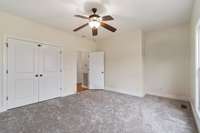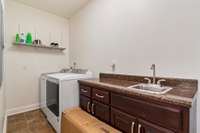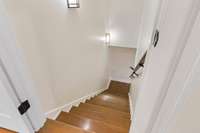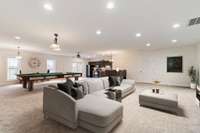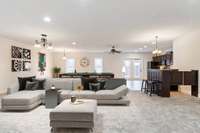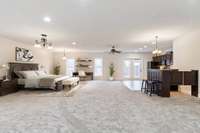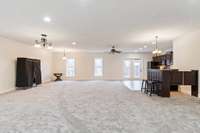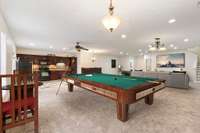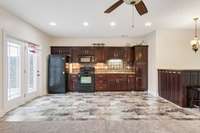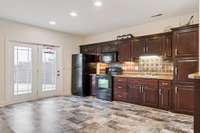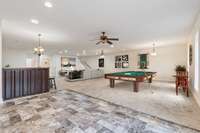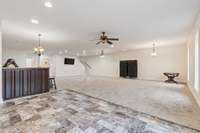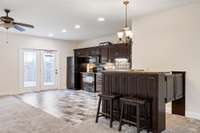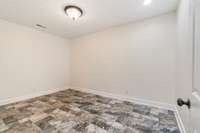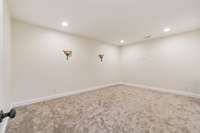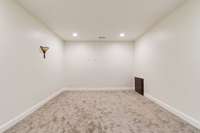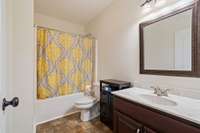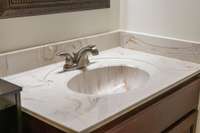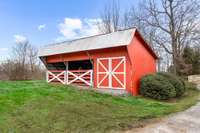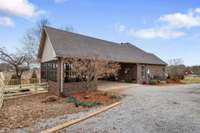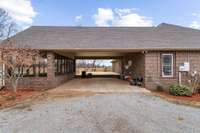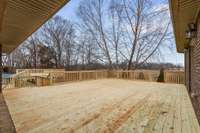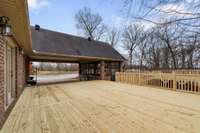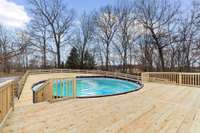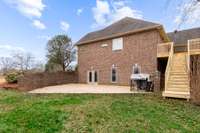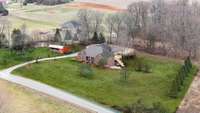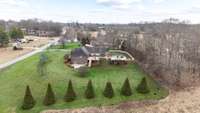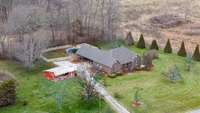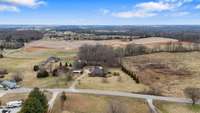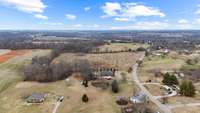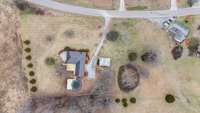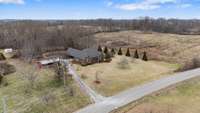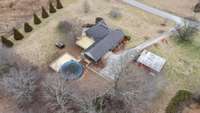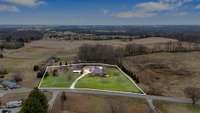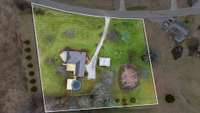$624,900 6512 Buzzard Creek Rd - Cedar Hill, TN 37032
Welcome to 6512 Buzzard Creek Rd, an exceptional brick estate nestled on over 2 acres of picturesque countryside in Cedar Hill. This meticulously designed home blends modern sophistication with serene country charm. As you approach, a large covered porch invites you inside, where an abundance of natural light floods the open- concept living space. The airy design features soaring trey ceilings, a striking gas fireplace, custom built- ins, and light hardwood flooring that enhances the sense of elegance. The chef’s kitchen is a masterpiece, showcasing luxury cabinetry, gleaming granite countertops, and a spacious eat- in bar—perfect for both culinary creations and entertaining. The expansive primary suite offers an exclusive retreat, featuring a coffered ceiling, an oversized walk- in closet, and a spa- inspired en- suite bathroom with a soaking tub designed for ultimate relaxation. The fully finished basement is an entertainer’s dream, complete with a kitchenette, wet bar, and two additional rooms that can be used as a guest suite or private office for a seamless work- from- home experience. Step outside through French doors into your own backyard oasis, where a brand- new deck wraps around the pool, offering perfect views of the lush landscape. A screened- in porch adds year- round comfort, making it the ideal space for outdoor living in total privacy. This luxurious residence has been thoughtfully updated with fresh paint, new carpet, custom landscaping, and a newly constructed deck, ensuring it’s move- in ready for the discerning buyer. Experience the ultimate in country living with all the modern comforts.
Directions:I-24 W to exit 35 towards US-431N. Slight right onto US431 N ramp to Springfield, turn left onto US431 N/Memorial Blvd, Turn left onto TN-161N/Hwy 161, turn left onto Buzzard Creek
Details
- MLS#: 2804117
- County: Robertson County, TN
- Stories: 1.00
- Full Baths: 3
- Bedrooms: 4
- Built: 2008 / EXIST
- Lot Size: 2.060 ac
Utilities
- Water: Public
- Sewer: Septic Tank
- Cooling: Central Air, Electric
- Heating: Central, Electric
Public Schools
- Elementary: Jo Byrns Elementary School
- Middle/Junior: Jo Byrns High School
- High: Jo Byrns High School
Property Information
- Constr: Brick
- Roof: Shingle
- Floors: Carpet, Wood, Tile
- Garage: No
- Parking Total: 6
- Basement: Finished
- Waterfront: No
- Living: 20x14
- Kitchen: 14x12
- Bed 1: 17x17
- Bed 2: 13x13
- Bed 3: 13x11
- Bed 4: 15x10
- Bonus: 36x24 / Basement Level
- Patio: Porch, Covered, Deck, Patio, Screened
- Taxes: $2,406
- Features: Storage Building
Appliances/Misc.
- Fireplaces: 1
- Drapes: Remain
- Pool: Above Ground
Features
- Double Oven
- Electric Oven
- Electric Range
- Ceiling Fan(s)
- High Ceilings
- Primary Bedroom Main Floor
- Windows
Listing Agency
- Office: Compass RE
- Agent: Megan Baker Jernigan
Information is Believed To Be Accurate But Not Guaranteed
Copyright 2025 RealTracs Solutions. All rights reserved.
