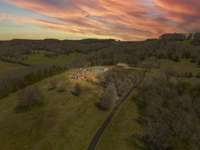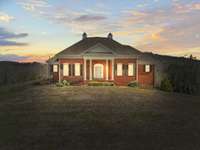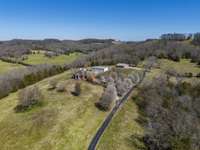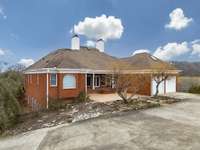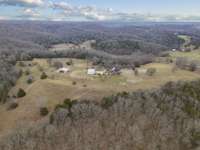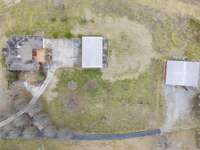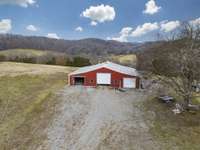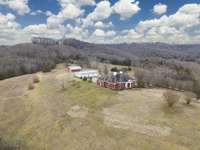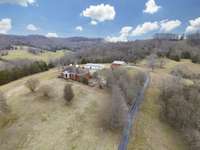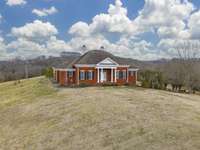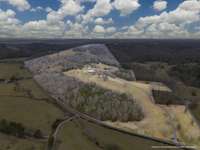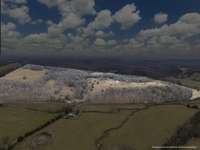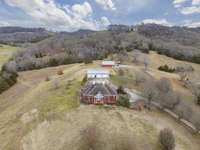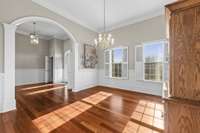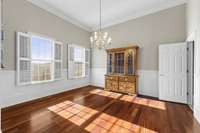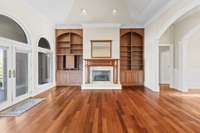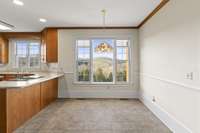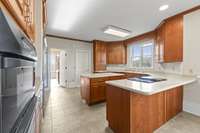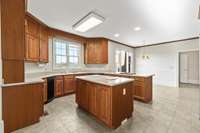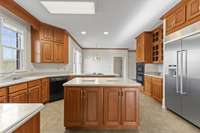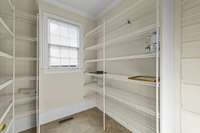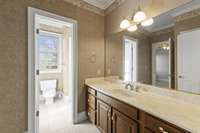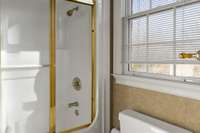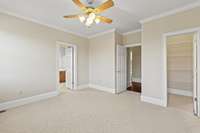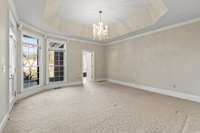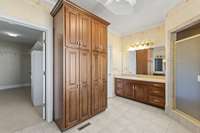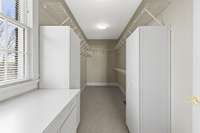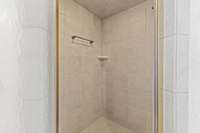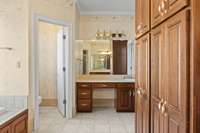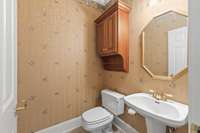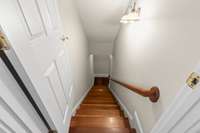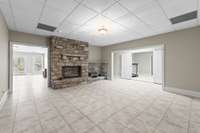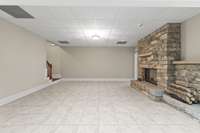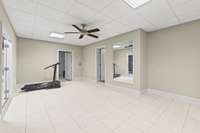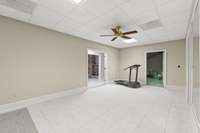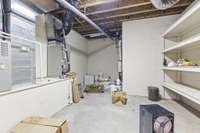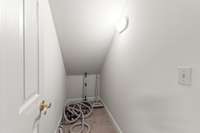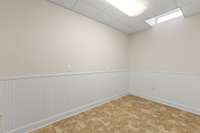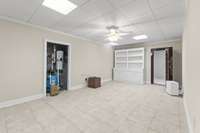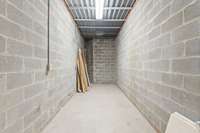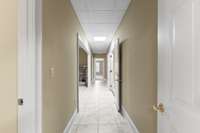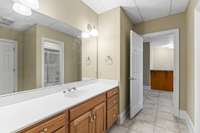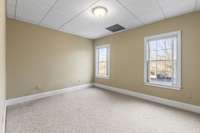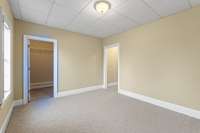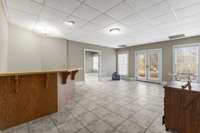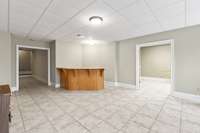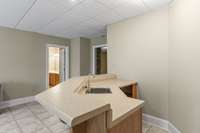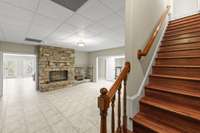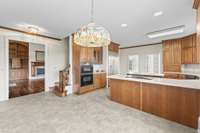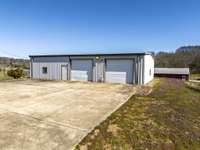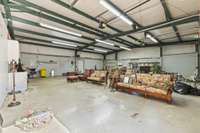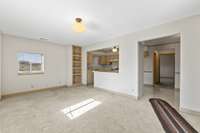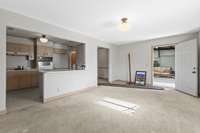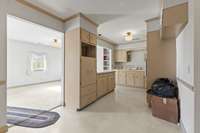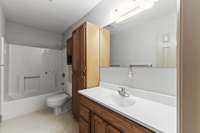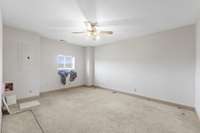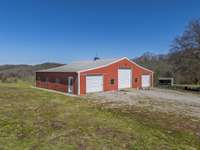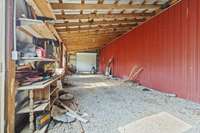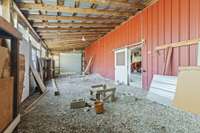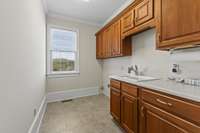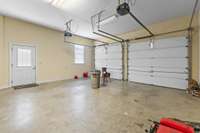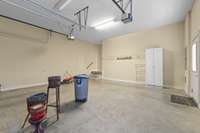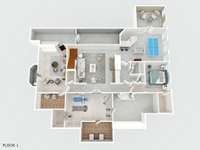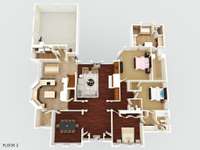$1,898,900 954 Molino Rd - Fayetteville, TN 37334
Welcome to the Stunning 81. 7- Acre Estate in Lincoln County, TN! Welcome to 954 Molino Road, an incredible property in Middle Tennessee offering breathtaking hilltop views and endless possibilities! This sprawling 81. 7- acre estate is conveniently located with easy access to Huntsville, AL, making it perfect for those seeking privacy without sacrificing convenience. The main home features 4 bedrooms, 3. 5 bathrooms, and abundant flex space to customize for additional bedrooms, offices, or bonus areas. High- end details include Brazilian cherry floors, plantation shutters, electric blinds in the primary bath, custom Amish cabinetry, Corian countertops, a KitchenAid Sub- Zero fridge, a vented stovetop with griddle, trash compactor, and instant water heaters. Cozy up by one of two fireplaces—a stunning sandstone gas fireplace or the wood burning fireplace downstairs for added warmth. A safe room with a vault door adds extra security. Outdoors, the property is a dream! A detached 3- car metal garage includes a 1, 200 sq. ft. apartment with 1 bed/ 1 bath—ideal for a guest suite or maybe even a recording studio. Additionally, a barn/ shop with four roll- up doors provides even more functionality. Two previous ponds possibly could be restored ( currently dry) , and a third- floor walk- out attic offers even more potential for expansion. Enjoy paved drive access, high- speed internet, and the freedom of multigenerational living. Whether you’re looking for a private retreat, a working farm, or an entertainer’s paradise, this estate has it all. Schedule your showing today and experience the beauty of Tennessee country living!
Directions:GPS is not exactly accurate. Service limited close to property. FROM FAYETTEVILLE - Head south on Huntsville Hwy 231. Turn RIGHT on Molino Road. Approx 9 miles - on your LEFT. Stone entrance. Cannot see house from road. Mailbox has #. Look for TLC sign.
Details
- MLS#: 2804111
- County: Lincoln County, TN
- Subd: Metes/Bound
- Stories: 2.00
- Full Baths: 3
- Half Baths: 1
- Bedrooms: 4
- Built: 1999 / EXIST
- Lot Size: 81.700 ac
Utilities
- Water: Private
- Sewer: Septic Tank
- Cooling: Central Air
- Heating: Central
Public Schools
- Elementary: Blanche School
- Middle/Junior: Blanche School
- High: Lincoln County High School
Property Information
- Constr: Brick
- Floors: Carpet, Wood, Tile
- Garage: 2 spaces / attached
- Parking Total: 2
- Basement: Exterior Entry
- Fence: Partial
- Waterfront: No
- Living: 19x17
- Dining: 14x14 / Separate
- Kitchen: 7x13
- Bed 1: 16x16 / Walk- In Closet( s)
- Bed 2: 8x13 / Extra Large Closet
- Bed 3: 12x13 / Walk- In Closet( s)
- Bed 4: 12x13 / Walk- In Closet( s)
- Bonus: 16x22 / Wet Bar
- Patio: Porch, Covered, Patio
- Taxes: $3,290
- Features: Storage Building
Appliances/Misc.
- Fireplaces: 2
- Drapes: Remain
Features
- Built-In Electric Oven
- Built-In Electric Range
- Cooktop
- Trash Compactor
- Dishwasher
- Microwave
- Refrigerator
- Built-in Features
- Ceiling Fan(s)
- Central Vacuum
- Entrance Foyer
- Extra Closets
- High Ceilings
- In-Law Floorplan
- Pantry
- Storage
- Walk-In Closet(s)
- High Speed Internet
- Kitchen Island
- Instant Hot Water Disp
- Smoke Detector(s)
Listing Agency
- Office: The Locals Company
- Agent: Charla Gardner
- CoListing Office: The Locals Company
- CoListing Agent: Cat Bartlett
Information is Believed To Be Accurate But Not Guaranteed
Copyright 2025 RealTracs Solutions. All rights reserved.

