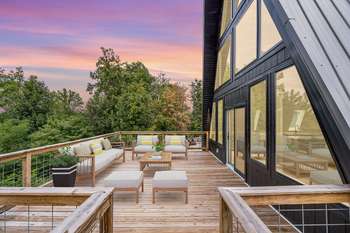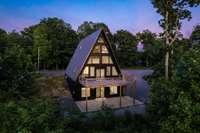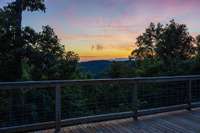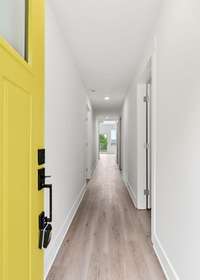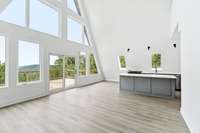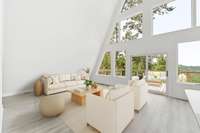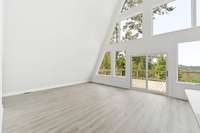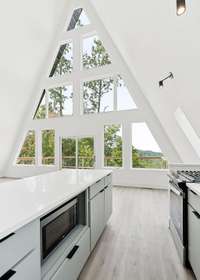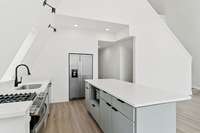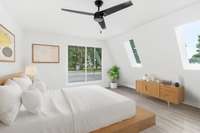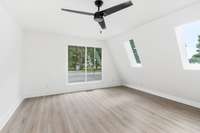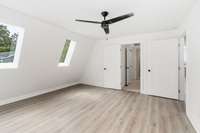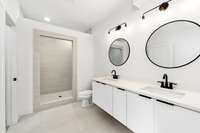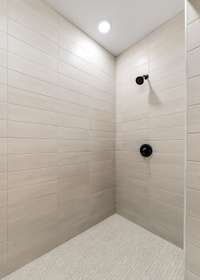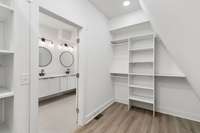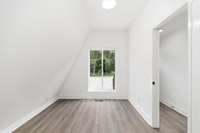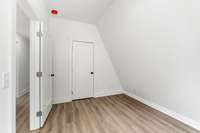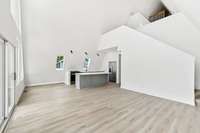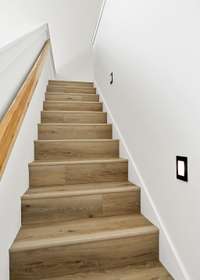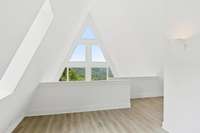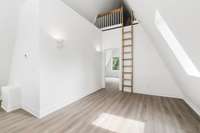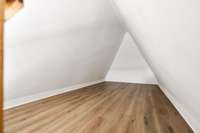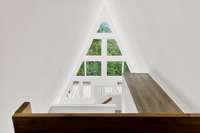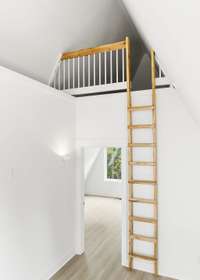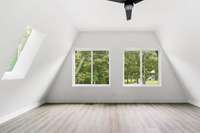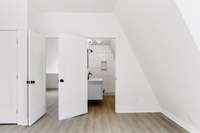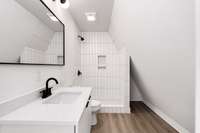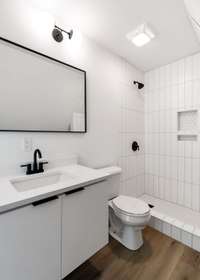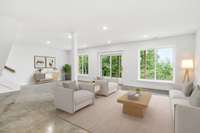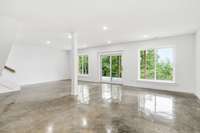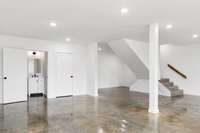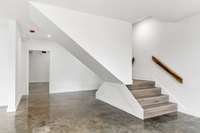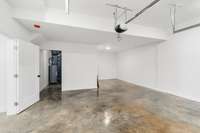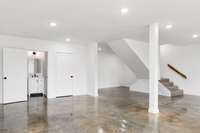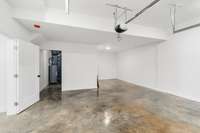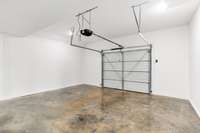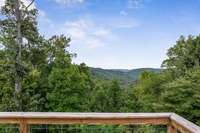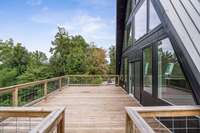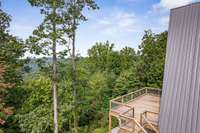$499,000 1643 Coconut Ridge Rd - Smithville, TN 37166
Escape to Center Hill in this Modern A- Frame near one of Tennessee' s most desirable lakes. Discover the perfect blend of modern design and natural beauty in this custom- built home featuring 3 bedrooms, 3. 5 baths, and stunning architectural details, designed for both relaxation and entertaining. Step inside to soaring floor- to- ceiling windows, flooding the open- concept living space with natural light and offering breathtaking views. The gourmet kitchen features sleek quartz countertops, stainless appliances, and a spacious island - ideal for entertaining. The main floor features the primary bedroom and a secondary bedroom, and each level has its own full bathroom for convenience and privacy. The attached garage offers convenience and extra storage for all of your lake- life gear. Outside, enjoy the expansive deck, perfect for morning coffee or evening sunsets. With convenient access to Center Hill Lake' s recreation, marinas, and historic downtown Smithville, this home is an incredible opportunity for a primary residence, vacation getaway, or income- generating short- term rental.
Directions:From US-70 and TN-56 in Smithville: Head north on TN-56 N/Congress Blvd 1.8 mi, Turn left onto Allen's Chapel Rd 0.7 mi, Continue onto Coconut Ridge Rd. Destination will be on the left 0.7 mi.
Details
- MLS#: 2804070
- County: Dekalb County, TN
- Subd: Center Hill Shores Phase 2
- Style: A- Frame
- Stories: 3.00
- Full Baths: 3
- Half Baths: 1
- Bedrooms: 3
- Built: 2023 / NEW
- Lot Size: 0.540 ac
Utilities
- Water: Private
- Sewer: Public Sewer
- Cooling: Central Air
- Heating: Central
Public Schools
- Elementary: Northside Elementary
- Middle/Junior: DeKalb Middle School
- High: De Kalb County High School
Property Information
- Constr: Wood Siding
- Roof: Metal
- Floors: Concrete, Other, Tile
- Garage: 1 space / attached
- Parking Total: 1
- Basement: Finished
- Waterfront: No
- Living: 13x16
- Kitchen: 16x20 / Eat- in Kitchen
- Bed 1: 13x16 / Full Bath
- Bed 2: 9x12
- Bed 3: 14x14
- Bonus: 23x28 / Basement Level
- Patio: Deck, Patio
- Taxes: $2,111
Appliances/Misc.
- Fireplaces: No
- Drapes: Remain
Features
- Dishwasher
- Microwave
- Refrigerator
- Gas Oven
- Gas Range
- High Ceilings
- Primary Bedroom Main Floor
Listing Agency
- Office: Center Hill Realty
- Agent: Kristie Driver
- CoListing Office: Center Hill Realty
- CoListing Agent: Joey McDonald
Information is Believed To Be Accurate But Not Guaranteed
Copyright 2025 RealTracs Solutions. All rights reserved.
