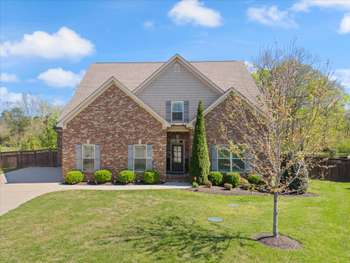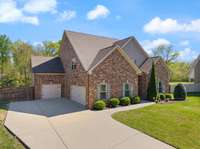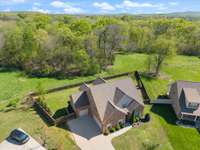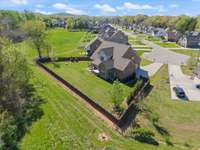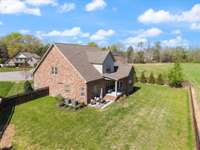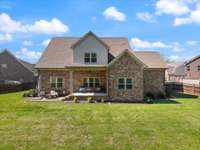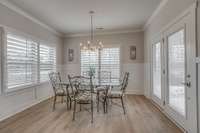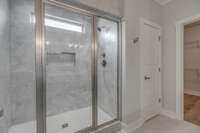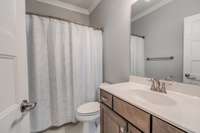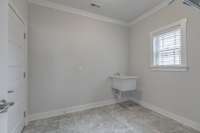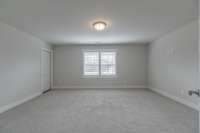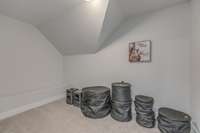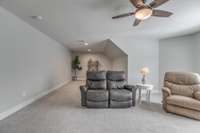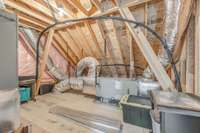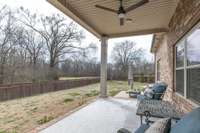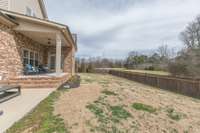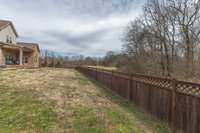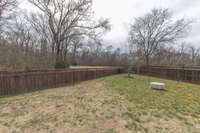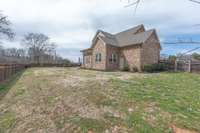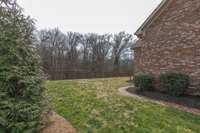$722,900 7963 Richpine Dr - Murfreesboro, TN 37128
Tucked away on a quiet cul- de- sac in Springhouse, this home offers both space and versatility with 4 bedrooms, 3 full baths, and a 3 car garage ( one car garage is separate making it perfect for a workshop or additional storage) . The open floor plan features two bedrooms on the main level, including a flexible guest suite well suited for an office, nursery, or in- law setup. Backing up to wooded land that will remain untouched, the private, fenced backyard offers a serene setting for enjoying morning coffee on the covered back porch. Well maintained and pre- inspected, this home is move- in ready in one of Murfreesboro' s most desirable communities.
Directions:I840 West to Veterans Parkway exit, left off exit, right on Shores Rd., left on Richpine Dr., house will be on the right in cul-de-sac.
Details
- MLS#: 2804066
- County: Rutherford County, TN
- Subd: Springhouse Sec 5
- Style: Traditional
- Stories: 2.00
- Full Baths: 3
- Bedrooms: 4
- Built: 2017 / EXIST
- Lot Size: 0.380 ac
Utilities
- Water: Private
- Sewer: STEP System
- Cooling: Central Air
- Heating: Central
Public Schools
- Elementary: Blackman Elementary School
- Middle/Junior: Blackman Middle School
- High: Blackman High School
Property Information
- Constr: Brick
- Roof: Shingle
- Floors: Carpet, Wood, Tile
- Garage: 3 spaces / detached
- Parking Total: 3
- Basement: Slab
- Fence: Privacy
- Waterfront: No
- Living: 18x15
- Dining: 12x10
- Kitchen: 18x12
- Bed 1: 16x15 / Suite
- Bed 2: 17x15 / Walk- In Closet( s)
- Bed 3: 16x11 / Walk- In Closet( s)
- Bed 4: 12x11
- Bonus: 27x12
- Patio: Porch, Covered
- Taxes: $2,517
Appliances/Misc.
- Fireplaces: No
- Drapes: Remain
Features
- Electric Oven
- Cooktop
- Dishwasher
- Microwave
- Refrigerator
- Primary Bedroom Main Floor
Listing Agency
- Office: Onward Real Estate
- Agent: Carolyn Williams
Information is Believed To Be Accurate But Not Guaranteed
Copyright 2025 RealTracs Solutions. All rights reserved.
