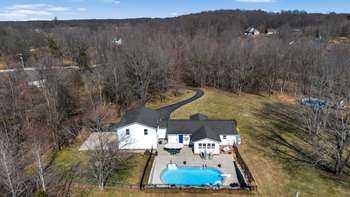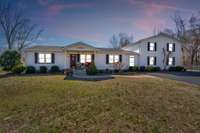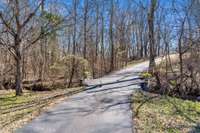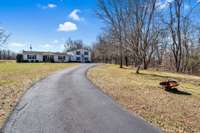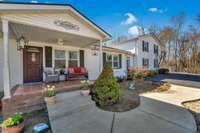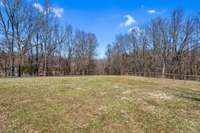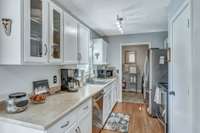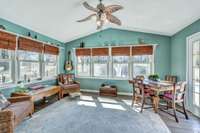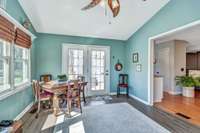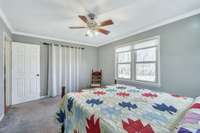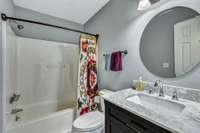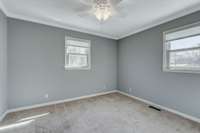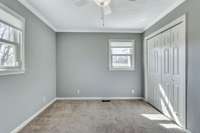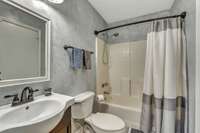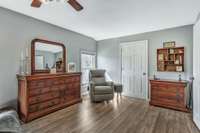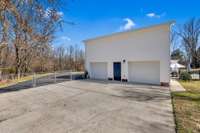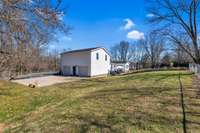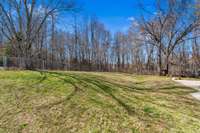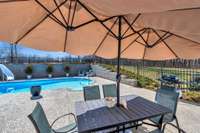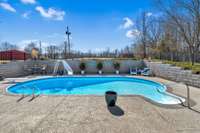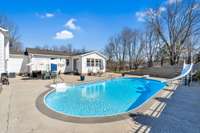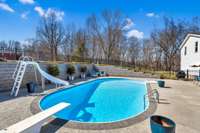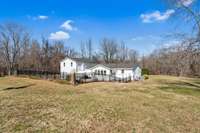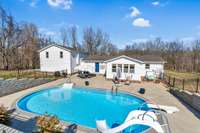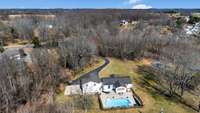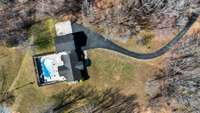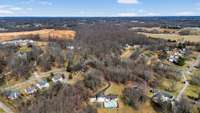$595,000 489 Calista Rd - White House, TN 37188
Experience the perfect blend of comfort and tranquility with this stunning 1. 58- acre property, complete with a breathtaking heated POOL! This spacious home offers 4 bedrooms, 3 bathrooms, a thoughtfully designed layout and an oversized two- car garage. Start your mornings in the bright and inviting sunroom overlooking the sparkling pool, and enjoy the serenity of your own private retreat. A long, picturesque driveway enhances the sense of privacy, setting the home back from the main road. If you appreciate nature and peaceful surroundings, this property is a dream come true. The expansive pool area features a beautifully crafted retaining wall and ample concrete decking—ideal for entertaining or simply unwinding in style. Don' t miss this rare opportunity to own a slice of heaven just 30 minutes from downtown Nashville.
Directions:From Nashville, I65N to exit 108, right on HWY 76, left on Lone Oak Drive, left on Indian Ridge Dr., right on Calista Road. The home will be on your right.
Details
- MLS#: 2803975
- County: Robertson County, TN
- Subd: Brabec & Robbins Property
- Stories: 2.00
- Full Baths: 3
- Bedrooms: 4
- Built: 1993 / EXIST
- Lot Size: 1.580 ac
Utilities
- Water: Public
- Sewer: Public Sewer
- Cooling: Central Air, Electric
- Heating: Central, Natural Gas
Public Schools
- Elementary: Robert F. Woodall Elementary
- Middle/Junior: White House Heritage High School
- High: White House Heritage High School
Property Information
- Constr: Vinyl Siding
- Floors: Carpet, Laminate
- Garage: 2 spaces / detached
- Parking Total: 2
- Basement: Crawl Space
- Waterfront: No
- Living: 30x17
- Kitchen: 8x19 / Pantry
- Bed 1: 12x21 / Walk- In Closet( s)
- Bed 2: 13x21 / Walk- In Closet( s)
- Bed 3: 12x15
- Bed 4: 11x12
- Bonus: 11x15 / Main Level
- Taxes: $2,675
Appliances/Misc.
- Fireplaces: No
- Drapes: Remain
- Pool: In Ground
Features
- Electric Oven
- Cooktop
Listing Agency
- Office: Benchmark Realty, LLC
- Agent: Kelly Easter
Information is Believed To Be Accurate But Not Guaranteed
Copyright 2025 RealTracs Solutions. All rights reserved.
