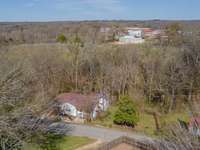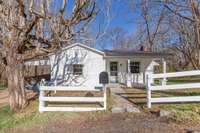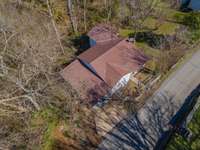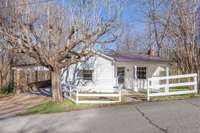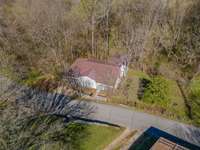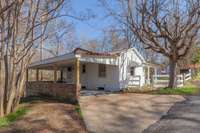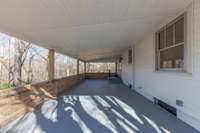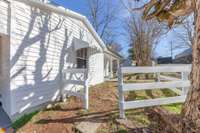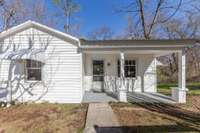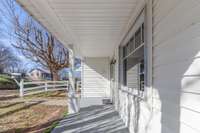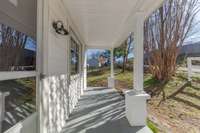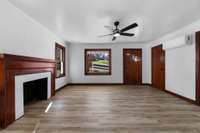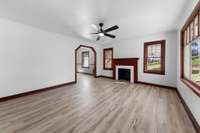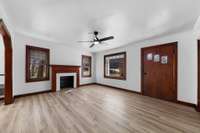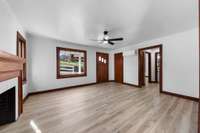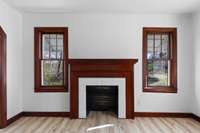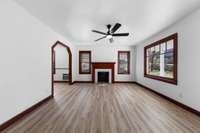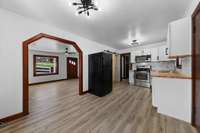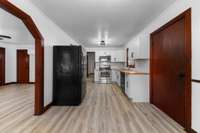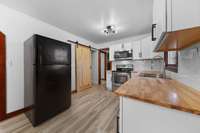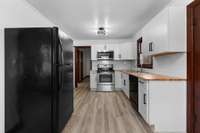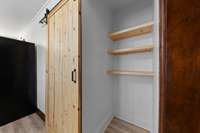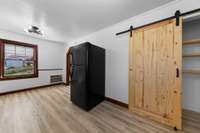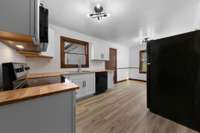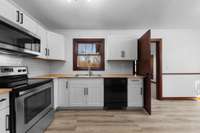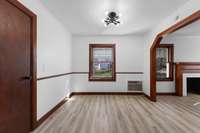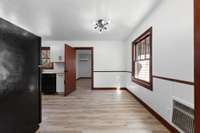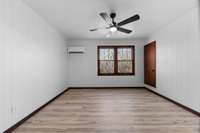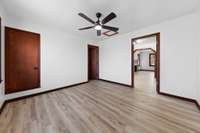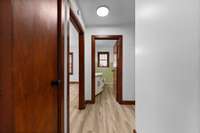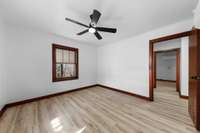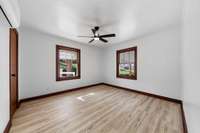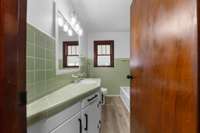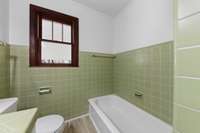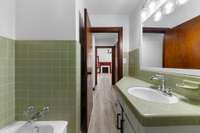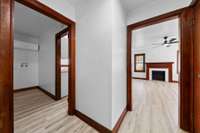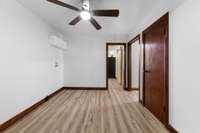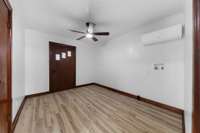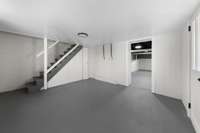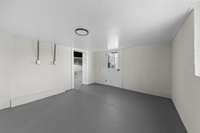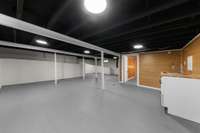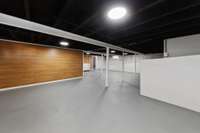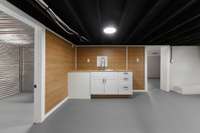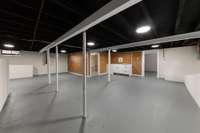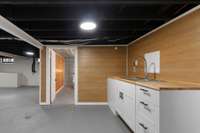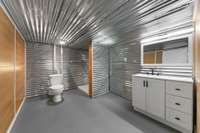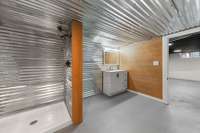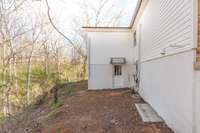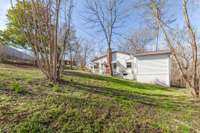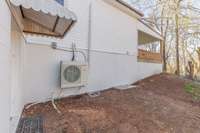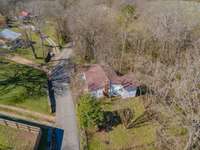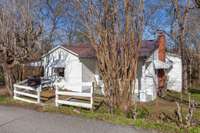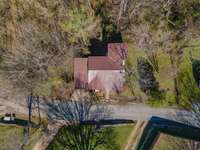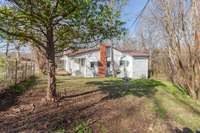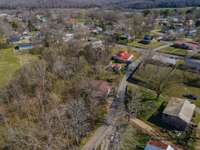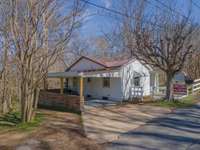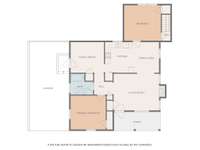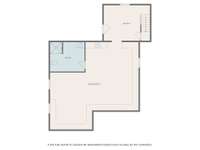$249,000 104 W Ward St - Centerville, TN 37033
Just Remodeled & Absolutely Adorable! 2bdrm/ 1bath on Main Level & a New bdrm & bath in Basement. Tucked in Hillside on the edge of Town, not too far off the Centerville Square and Short Walking Distance to Papa Kayjoe’s BBQ. Features & Updates…~ New Flooring & Paint ~ New Kitchen Cabinets & Pantry ~ New Laundry/ Mudroom on Main Level ~ New Mini Split Heat/ Air Units Throughout the Home ~ New Bedroom, Bathroom & Kitchenette in Basement Area. Outside offers a 1- Car Attached Carport, a Cozy Covered Front Porch, Lots of beautiful flowering trees & shrubs situated in a semi- private fenced side yard.
Directions:From I-40 Exit #172...Take Hwy 46 S 6.6 miles to Hwy 100 Junction, Turn RIGHT go 18 miles to Centerville Square, follow to Hwy 100/Linden Hwy off the Square, then Turn LEFT on W Ward St (At Papa Kayjoe’s) Home is up hill on LEFT…See Sign
Details
- MLS#: 2803423
- County: Hickman County, TN
- Style: Cottage
- Stories: 1.00
- Full Baths: 2
- Bedrooms: 3
- Built: 1955 / RENOV
- Lot Size: 0.200 ac
Utilities
- Water: Public
- Sewer: Public Sewer
- Cooling: Electric, Wall/ Window Unit( s)
- Heating: Electric
Public Schools
- Elementary: Centerville Elementary
- Middle/Junior: Hickman Co Middle School
- High: Hickman Co Sr High School
Property Information
- Constr: Vinyl Siding
- Roof: Metal
- Floors: Concrete, Laminate, Tile
- Garage: No
- Parking Total: 2
- Basement: Apartment
- Fence: Front Yard
- Waterfront: No
- Living: 15x12
- Dining: 8x10 / Combination
- Kitchen: 10x10 / Pantry
- Bed 1: 12x11
- Bed 2: 12x12
- Bed 3: 15x12
- Bonus: 29x29 / Basement Level
- Patio: Porch, Covered
- Taxes: $504
- Amenities: Trail(s)
Appliances/Misc.
- Fireplaces: 1
- Drapes: Remain
Features
- Electric Oven
- Electric Range
- Dishwasher
- Microwave
- Refrigerator
- Primary Bedroom Main Floor
Listing Agency
- Office: Crye- Leike, Inc. , REALTORS
- Agent: Beth Baker
Information is Believed To Be Accurate But Not Guaranteed
Copyright 2025 RealTracs Solutions. All rights reserved.

