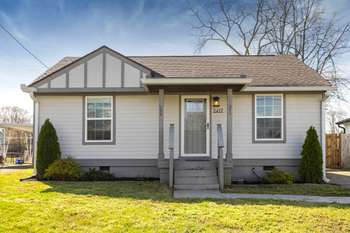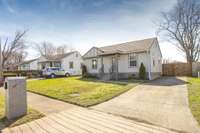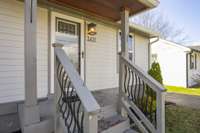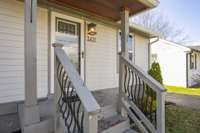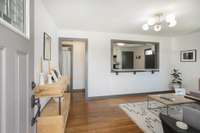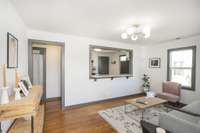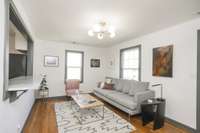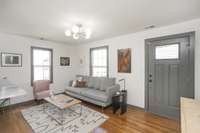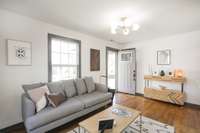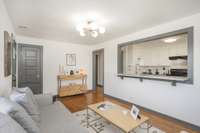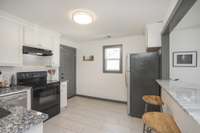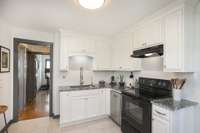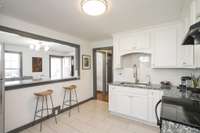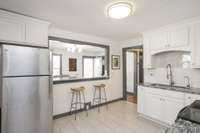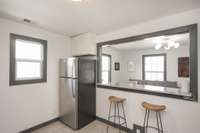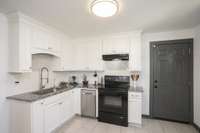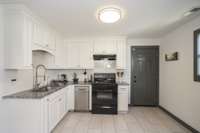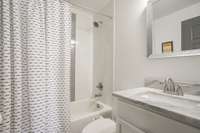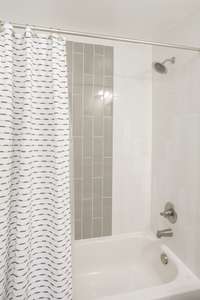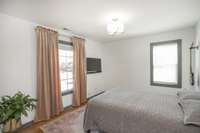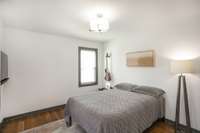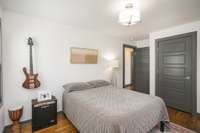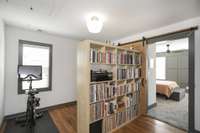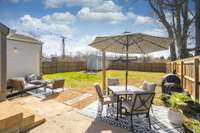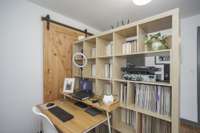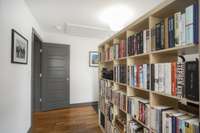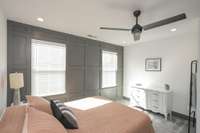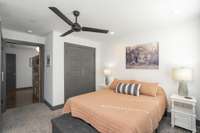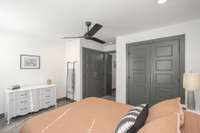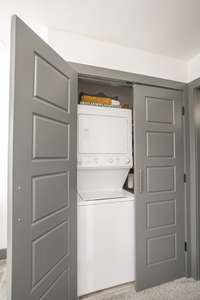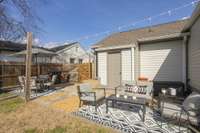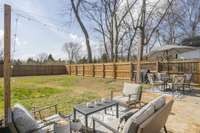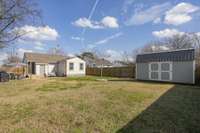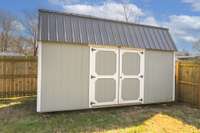$400,000 2417 Underwood Street - Nashville, TN 37208
** OPEN HOUSE: Sat March 29 1pm- 4pm* * Come explore all that this charming home has to offer! This home in Nashville, TN, offers a thoughtful layout with 3 bedrooms, 1 bathroom, and an open- concept living area. Situated just minutes from Fisk Park, Germantown, The Nations, and Downtown Nashville, this home offers easy access to parks, dining, and entertainment options. The space has modern updates throughout, including hardwood floors in the main living areas and sleek tile in the kitchen and bathroom. The bedrooms are generously sized and inviting, with the third bedroom currently serving as a home office and/ or gym. The kitchen has been beautifully updated with sleek white cabinetry, stunning quartz countertops, a stylish backsplash, a dishwasher, a reverse osmosis water system, and a convenient bar counter perfect for entertaining. The property maximizes its square footage with an efficient floor plan and ample natural light, creating a bright and inviting atmosphere. And the best part, an outdoor shed AND spacious fenced in backyard providing privacy and ample space to host events and/ or furry friend to run around. ** THIS PROPERTY QUALIFIES FOR DOWN PAYMENT ASSISTANCE OF UP TO $ 15, 000** , which can be used toward closing costs or to lower your interest rate. Ask us how you can take advantage of these savings, contact me today for details!
Directions:From downtown Nashville. Take Rosa Parks Blvd to Jefferson St. Turn left onto Jefferson St. Turn right on Dr. DB Todd Jr Blvd. Turn left on Heiman St. Turn right on 23rd Ave N. Turn left on Underwood St. House on the left.
Details
- MLS#: 2803054
- County: Davidson County, TN
- Subd: Fisk Park
- Stories: 1.00
- Full Baths: 1
- Bedrooms: 3
- Built: 1956 / EXIST
- Lot Size: 0.130 ac
Utilities
- Water: Public
- Sewer: Public Sewer
- Cooling: Ceiling Fan( s), Central Air, Electric
- Heating: Central, Electric
Public Schools
- Elementary: Robert Churchwell Museum Magnet Elementary School
- Middle/Junior: John Early Paideia Magnet
- High: Pearl Cohn Magnet High School
Property Information
- Constr: Masonite
- Floors: Carpet, Wood, Tile
- Garage: No
- Basement: Crawl Space
- Waterfront: No
- Living: 15x10
- Kitchen: 12x10
- Bed 1: 13x10
- Bed 2: 12x10
- Bed 3: 11x10
- Patio: Patio
- Taxes: $2,053
Appliances/Misc.
- Fireplaces: No
- Drapes: Remain
Features
- Electric Oven
- Electric Range
- Dishwasher
- Refrigerator
- Primary Bedroom Main Floor
- High Speed Internet
Listing Agency
- Office: eXp Realty
- Agent: Jerry Onwu
Information is Believed To Be Accurate But Not Guaranteed
Copyright 2025 RealTracs Solutions. All rights reserved.
