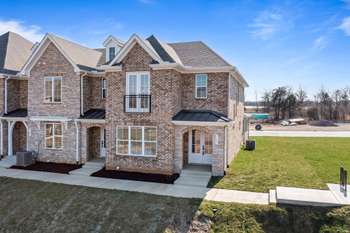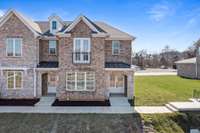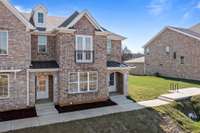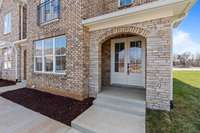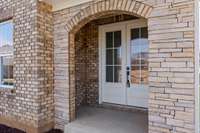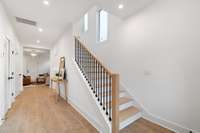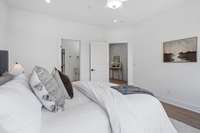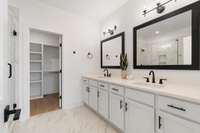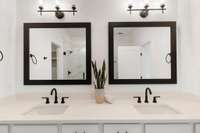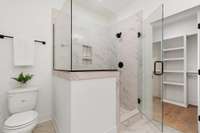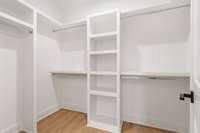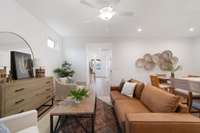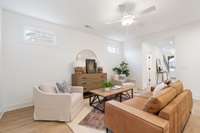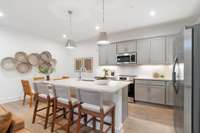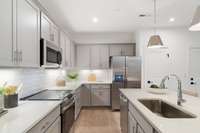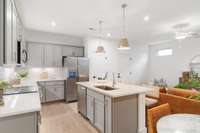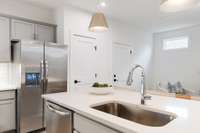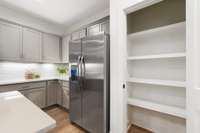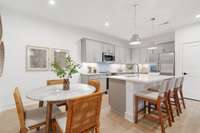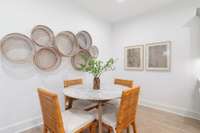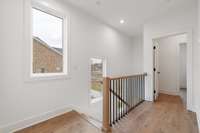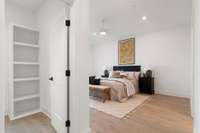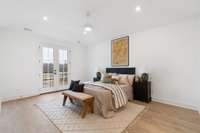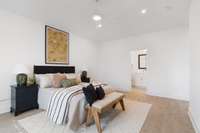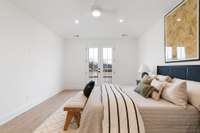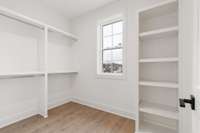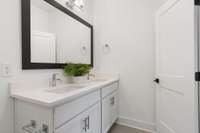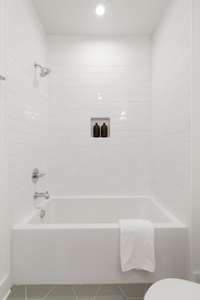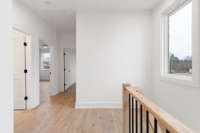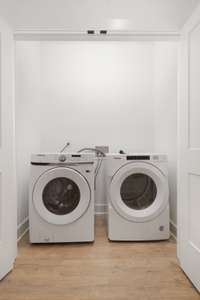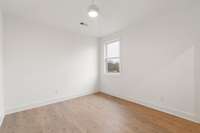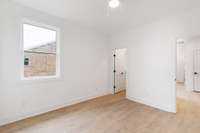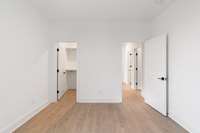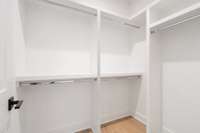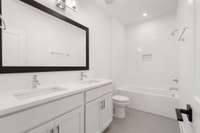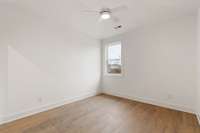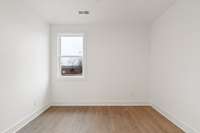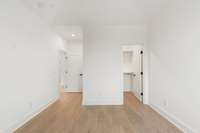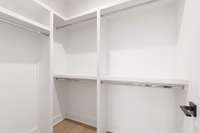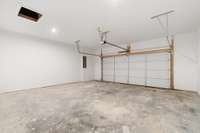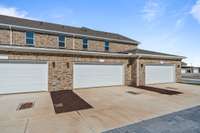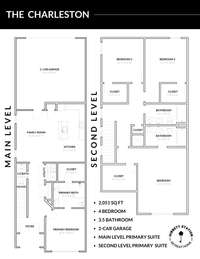$475,000 100 Leggo Ave - Mount Juliet, TN 37122
End units, 4 bedrooms, 3. 5 baths, 2, 051 SF, double door entry, Juliet balcony option in master, two master suites - main floor option with double vanities, walk in shower and oversized closets/ 2nd floor option with double vanities & combination tub/ shower and oversized walk in closet, grey kitchen and bathroom cabinet package with quartz countertops , open floor- plan, stainless steel appliances, rear entry 2- car garage, double door entry, 2nd floor option with double vanities, combination tub/ shower and oversized closets. February Incentive - included front loading washer and dryer, side by side refrigerator. Lender Incentive - $ 4, 000 towards closing costs when using preferred Lender TJ Dyer.
Directions:You will need to enter 940 Curd Rd, Mt Juliet into your GPS. From Nashville: take I-40 E/I-65 S, merge onto TN-171 N/S Mt Juliet Rd, Turn right onto Curd Rd, Turn right onto Clemmons Rd, Entrance will be the first driveway on the Right.
Details
- MLS#: 2802845
- County: Wilson County, TN
- Subd: Hibbett Station
- Style: Traditional
- Stories: 2.00
- Full Baths: 3
- Half Baths: 1
- Bedrooms: 4
- Built: 2023 / NEW
Utilities
- Water: Public
- Sewer: Public Sewer
- Cooling: Central Air
- Heating: Central
Public Schools
- Elementary: Elzie D Patton Elementary School
- Middle/Junior: West Wilson Middle School
- High: Mt. Juliet High School
Property Information
- Constr: Brick, Stone
- Roof: Asphalt
- Floors: Laminate, Tile
- Garage: 2 spaces / attached
- Parking Total: 2
- Basement: Slab
- Waterfront: No
- Living: 13x17 / Combination
- Kitchen: 9x17
- Bed 1: 13x14 / Suite
- Bed 2: 11x12 / Walk- In Closet( s)
- Bed 3: 11x13 / Walk- In Closet( s)
- Bed 4: 13x18 / Bath
- Patio: Porch, Covered
- Taxes: $0
- Amenities: Clubhouse, Park, Playground
Appliances/Misc.
- Fireplaces: No
- Drapes: Remain
Features
- Dishwasher
- Disposal
- Dryer
- Microwave
- Refrigerator
- Washer
- Electric Oven
- Electric Range
- Ceiling Fan(s)
- Extra Closets
- Pantry
- Storage
- Walk-In Closet(s)
- Primary Bedroom Main Floor
Listing Agency
- Office: Compass Tennessee, LLC
- Agent: Nina Lampley
Information is Believed To Be Accurate But Not Guaranteed
Copyright 2025 RealTracs Solutions. All rights reserved.
