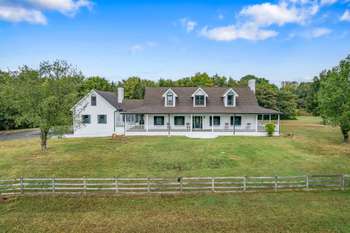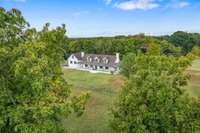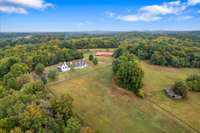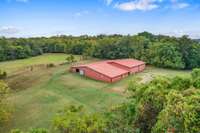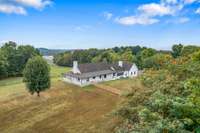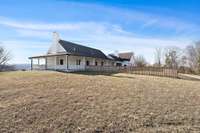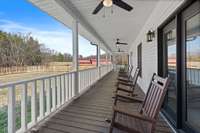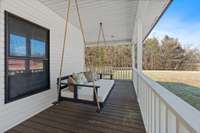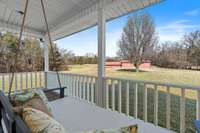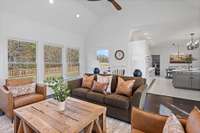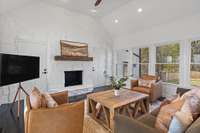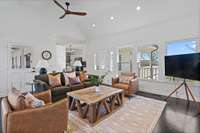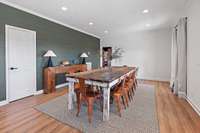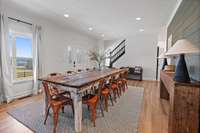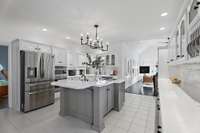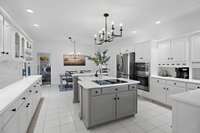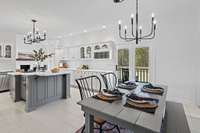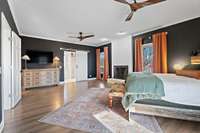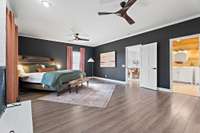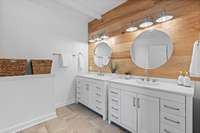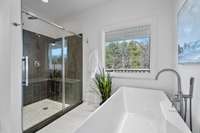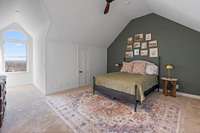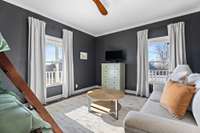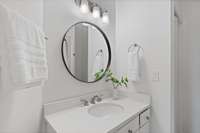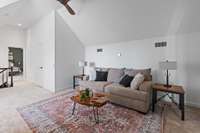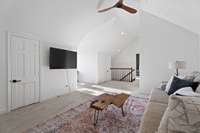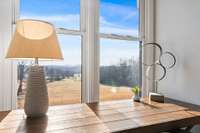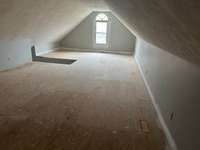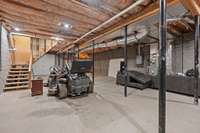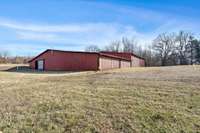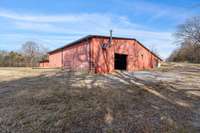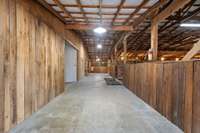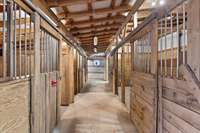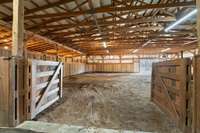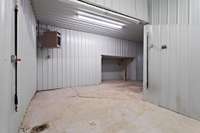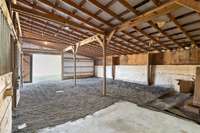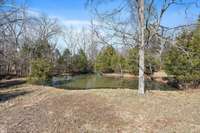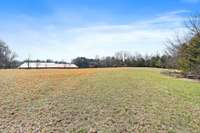$1,800,000 6505 Hickory Ridge Rd - Lebanon, TN 37090
Situated on an expansive 17- acre property, this southern ranch home blends rural living with the potential for future development opportunities. Enjoy the privacy of the countryside while being just 60 seconds from Publix and nearby shops, 3 minutes from Interstate 40, 25 minutes from BNA Airport and approximately 30 minutes from downtown Nashville. The home features a sweeping 1500 SF wraparound porch, 3 bedrooms and 3 full baths, a private pond, and a 10, 000 sq. ft. barn including 21 horse stalls and a riding arena. Additional unfinished bonus area is located off of the den and over the garage. Full unfinished heated/ cooled basement. This home is also a potential candidate for short- term rental use ( see R- 1 zoning attachment) . The property is located in the county, but offers potential for future development as it' s in the Urban Growth Boundary with Proposed Future Land Use designated as Low Density Residential ( 4 Units per acre) . THE BASEMENT CONTAINS 2232 SF AND IS INCLUDED IN THE TOTAL SQUARE FOOTAGE OF THE HOUSE. THE BASEMENT IS HEATED AND COOLED BUT UNFINISHED. TOTAL FINISHED SF OF THE HOME IS 3847 SF. POTENTIAL LEASE/ PURCHASE OR OWNER FINANCING UNDER CERTAIN CIRCUMSTANCES
Directions:FROM NASHVILLE: I-40 EAST TO EXIT 232 (HWY 109), TOWARDS GALLATIN. TRAVEL APP 1/2 MILE TO HICKORY RIDGE ROAD (JUST PAST PUBLIX). TURN RIGHT ON HICKORY RIDGE RD . PROPERTY IS APP 900 FEET ON THE LEFT. ACROSS THE STREET FROM PUBLIX PHARMACY
Details
- MLS#: 2802576
- County: Wilson County, TN
- Subd: William Sherrill Est
- Style: Traditional
- Stories: 2.00
- Full Baths: 3
- Bedrooms: 3
- Built: 1996 / APROX
- Lot Size: 17.000 ac
Utilities
- Water: Public
- Sewer: Septic Tank
- Cooling: Central Air
- Heating: Natural Gas
Public Schools
- Elementary: Stoner Creek Elementary
- Middle/Junior: West Wilson Middle School
- High: Mt. Juliet High School
Property Information
- Constr: Brick, Vinyl Siding
- Roof: Asphalt
- Floors: Wood, Laminate, Tile
- Garage: 4 spaces / attached
- Parking Total: 4
- Basement: Unfinished
- Fence: Back Yard
- Waterfront: No
- View: Bluff
- Living: 16x21
- Kitchen: 16x23
- Bed 1: 16x23 / Full Bath
- Bed 2: 16x13
- Bed 3: 16x13
- Den: 22x14
- Patio: Deck, Covered, Porch
- Taxes: $2,871
- Features: Storage Building
Appliances/Misc.
- Fireplaces: 2
- Drapes: Remain
Features
- Built-In Electric Oven
- Built-In Electric Range
- Cooktop
- Dishwasher
- Disposal
- Freezer
- Ice Maker
- Microwave
- Refrigerator
- Stainless Steel Appliance(s)
- Primary Bedroom Main Floor
- High Speed Internet
- Kitchen Island
- Smoke Detector(s)
Listing Agency
- Office: Benchmark Realty, LLC
- Agent: Greg Smith
Information is Believed To Be Accurate But Not Guaranteed
Copyright 2025 RealTracs Solutions. All rights reserved.
