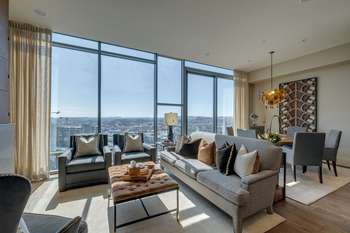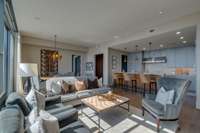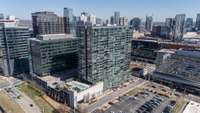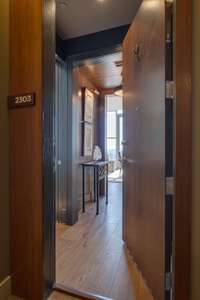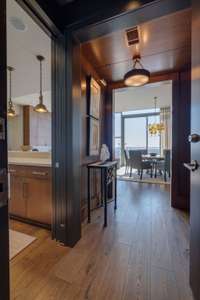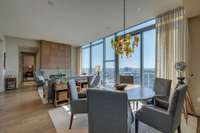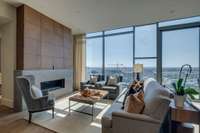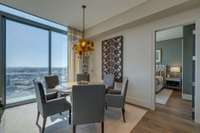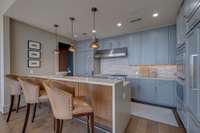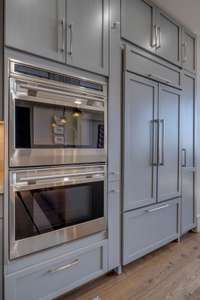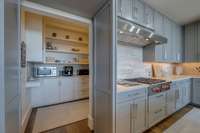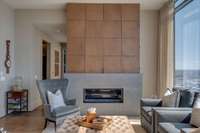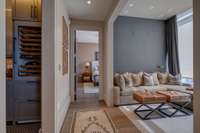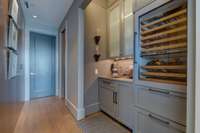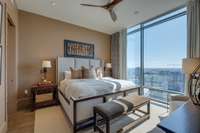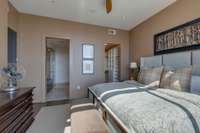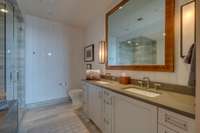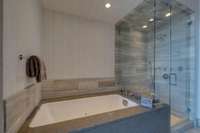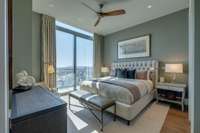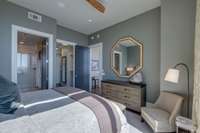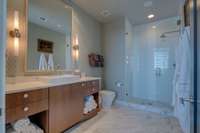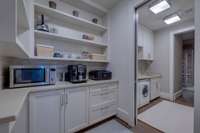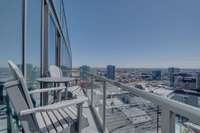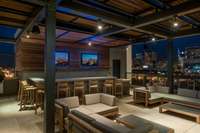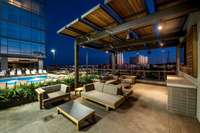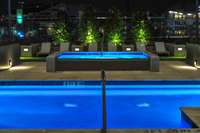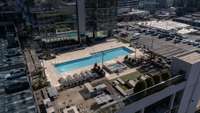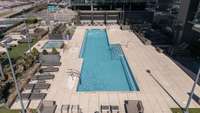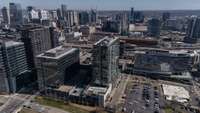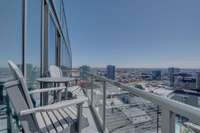$2,274,990 1212 Laurel St - Nashville, TN 37203
Penthouse unit in luxurious TWELVE TWELVE located on the 23rd floor with sweeping views of the Gulch ~ 2 spacious bedroom suites with spa like baths including a steam shower in the primary ~ Separate den creates great versatility and could be used as an office ~ Kitchen includes double ovens, Wolf gas range and separate butlers pantry ~ Wet bar featuring ice machine, additional refrigeration and wine cooler ~ Custom floor to ceiling cabinet storage ~ Full- unit Lutron Lighting system ( one button control) ~ Custom motorized window shades including blackout in bedrooms ~ 3 garage parking spaces + 2 storage units ~ Building features resort styles amenities including saltwater pool + hot tub, grilling stations, state- of- the- art fitness center, residents lounge ~ 24- hour concierge service, bike storage and private outdoor dog park
Directions:From Broadway turn onto 12th Ave S. Twelve Twelve is on the corner of Laurel St. and 12th Ave S. Turn right on Laurel to access free one hour parking in the metropolis data lot.
Details
- MLS#: 2802450
- County: Davidson County, TN
- Subd: Twelve Twelve
- Stories: 1.00
- Full Baths: 2
- Half Baths: 1
- Bedrooms: 2
- Built: 2014 / EXIST
- Lot Size: 0.070 ac
Utilities
- Water: Public
- Sewer: Public Sewer
- Cooling: Central Air
- Heating: Central
Public Schools
- Elementary: Jones Paideia Magnet
- Middle/Junior: John Early Paideia Magnet
- High: Pearl Cohn Magnet High School
Property Information
- Constr: Other
- Floors: Wood, Tile
- Garage: 3 spaces / detached
- Parking Total: 3
- Basement: No
- Waterfront: No
- View: City
- Bed 1: 14x13 / Suite
- Bed 2: 13x13 / Bath
- Den: 12x10
- Taxes: $15,566
- Amenities: Clubhouse, Fitness Center, Pool
- Features: Balcony
Appliances/Misc.
- Green Cert: LEED For Homes
- Fireplaces: 1
- Drapes: Remain
- Pool: In Ground
Features
- Double Oven
- Electric Oven
- Dishwasher
- Dryer
- Ice Maker
- Refrigerator
- Stainless Steel Appliance(s)
- Washer
- Built-in Features
- Ceiling Fan(s)
- Elevator
- Entrance Foyer
- Extra Closets
- Open Floorplan
- Pantry
- Smart Light(s)
- Storage
- Walk-In Closet(s)
- Wet Bar
- High Speed Internet
- Fire Alarm
- Fire Sprinkler System
- Security Guard
- Smoke Detector(s)
Listing Agency
- Office: Parks Compass
- Agent: Jake Massey
Information is Believed To Be Accurate But Not Guaranteed
Copyright 2025 RealTracs Solutions. All rights reserved.
