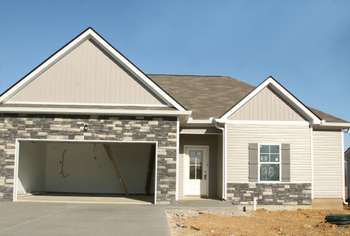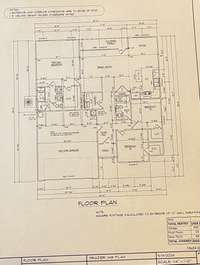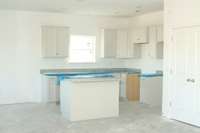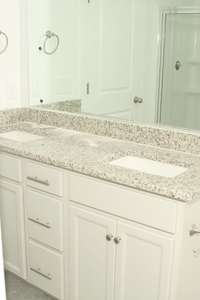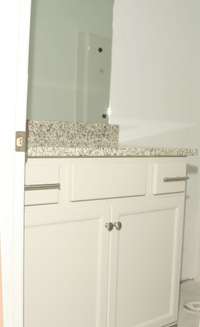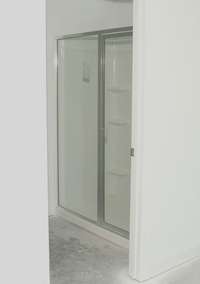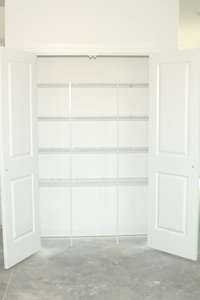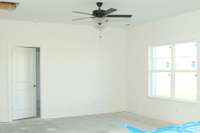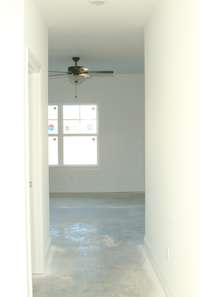$359,900 1209 Euclid - Murfreesboro, TN 37127
Beautiful New Homes! ! Creekside Estates is located in a serene setting away from congestion and traffic, yet close to schools, shopping, etc. This new development is loaded with lots of secured green space ( 30- acre natural preserve) , as well as an amenity area that will include a park, pavilion, and grilling patio for your enjoyment. The homes back up to Whitworth Buchanan ( Award Winning) School. The 1432 plan is an open plan with 3 bedrooms all down and 2 baths. The exterior is made up of brick, hardboard, and vinyl. Interior selections include granite, soft close doors, stainless steel appliances and more. SELLER to pay closing costs up to $ 5, 000. using our preferred Title. WE HAVE SEVERAL LOTS AVAILABLE AND CAN BUILD YOUR CUSTOM HOME IN 90 DAYS. You choose your lot, color scheme and one of our plans - we' ll build it for you. REFRIGERATOR, WASHER & DRYER INCLUDED.
Directions:From Nashville: Take Exit 81-B. Take a Right on Rutherford Blvd., Right on Broad St., Left on Dilton Mankin Rd., Right on Wilson Overall Rd., Right on Lytle Creek, Right on Homewood, Left on Gateway Dr., Left on Shallow Water Way, Right on Euclid.
Details
- MLS#: 2802441
- County: Rutherford County, TN
- Subd: Creekside Estates
- Style: Cottage
- Stories: 1.00
- Full Baths: 2
- Bedrooms: 3
- Built: 2025 / NEW
- Lot Size: 0.300 ac
Utilities
- Water: Private
- Sewer: STEP System
- Cooling: Central Air, Electric
- Heating: Central, Electric
Public Schools
- Elementary: Buchanan Elementary
- Middle/Junior: Whitworth- Buchanan Middle School
- High: Riverdale High School
Property Information
- Constr: Masonite, Brick
- Roof: Shingle
- Floors: Carpet, Vinyl
- Garage: 2 spaces / attached
- Parking Total: 4
- Basement: Slab
- Waterfront: No
- Living: 18x17 / Combination
- Dining: Other
- Kitchen: 10x13 / Eat- in Kitchen
- Bed 1: 15x16 / Full Bath
- Bed 2: 10x11 / Extra Large Closet
- Bed 3: 11x10 / Extra Large Closet
- Patio: Patio, Porch
- Taxes: $1,100
- Amenities: Park
Appliances/Misc.
- Fireplaces: No
- Drapes: Remain
Features
- Dishwasher
- Microwave
- Refrigerator
- Electric Oven
- Cooktop
- Ceiling Fan(s)
- Storage
- Walk-In Closet(s)
- High Speed Internet
- Smoke Detector(s)
Listing Agency
- Office: Vesta Realty Group, LLC
- Agent: Brittany A. Wilson
Information is Believed To Be Accurate But Not Guaranteed
Copyright 2025 RealTracs Solutions. All rights reserved.
