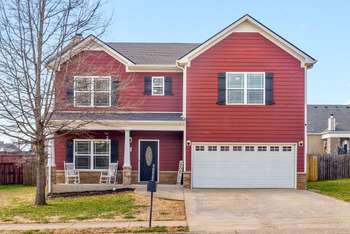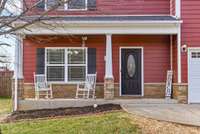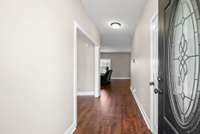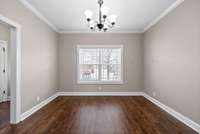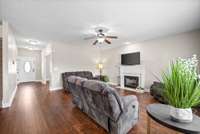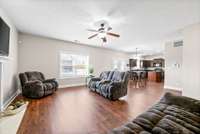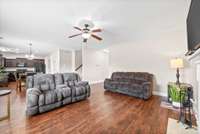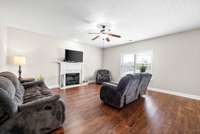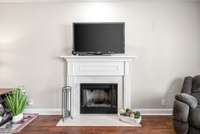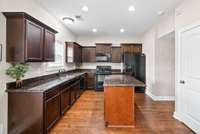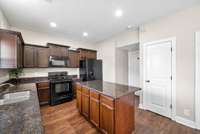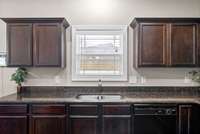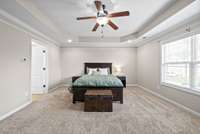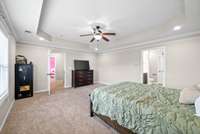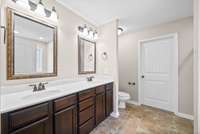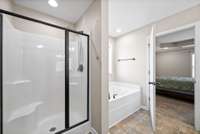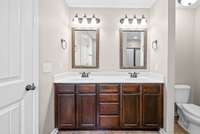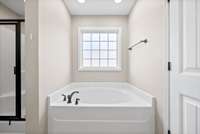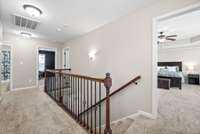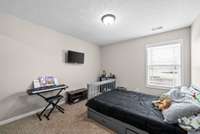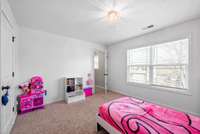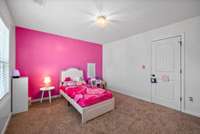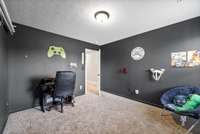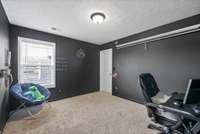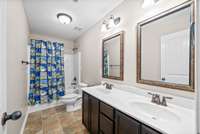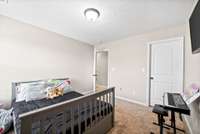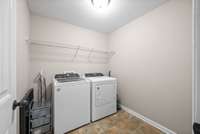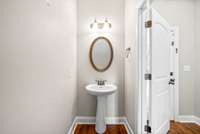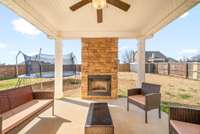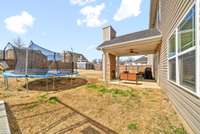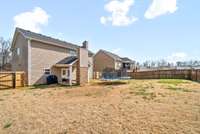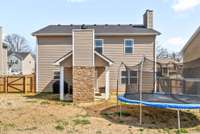$396,500 888 Cherry Blossom Ln - Clarksville, TN 37040
New Roof 1yr old Welcome to Reserve at Oakland Subdivision quietly nestled behind Oakland Elementary. Enjoy a private evening on your back patio, fenced in yard next to your outdoor stone stack firepit during those beautiful spring/ summer evenings. Go for a walk around the subdivision on the sidewalks that span throughout the subdivision while getting to know all your amazing new neighbors. As you walk in you can envision your office space just to the left. Make dinner in your large kitchen with endless cabinetry throughout and Island prep area. Check out the spacious Owner suite with your double vanity and separate tub shower. You will find all other bedrooms are very spacious and plenty of space for all of your family members needs. Your large open laundry are is on the upper floor with the bedrooms for easy access. Bring your vision to this beautiful home and make it yours today.
Directions:Take (HWY 79) Wilma Rudolph Blvd past Exit 4, Left on Oakland Rd, across from Sam's Club. After 1 mile, stay right on Oakland Rd - Take 1st Right on Current Rd - Follow to Spring House Trail on Left - Right on Cherry Blossom Lane - House on Left
Details
- MLS#: 2802434
- County: Montgomery County, TN
- Subd: Reserve At Oakland
- Stories: 2.00
- Full Baths: 2
- Half Baths: 1
- Bedrooms: 4
- Built: 2011 / EXIST
- Lot Size: 0.210 ac
Utilities
- Water: Public
- Sewer: Public Sewer
- Cooling: Ceiling Fan( s), Central Air
- Heating: Central
Public Schools
- Elementary: Oakland Elementary
- Middle/Junior: Kirkwood Middle
- High: Kirkwood High
Property Information
- Constr: Other, Vinyl Siding
- Roof: Shingle
- Floors: Carpet, Wood
- Garage: 2 spaces / attached
- Parking Total: 4
- Basement: Other
- Fence: Back Yard
- Waterfront: No
- Living: 17x18
- Dining: 12x13 / Formal
- Kitchen: 11x12 / Pantry
- Bed 1: 15x18 / Suite
- Bed 2: 12x13 / Walk- In Closet( s)
- Bed 3: 11x12 / Walk- In Closet( s)
- Bed 4: 11x12 / Walk- In Closet( s)
- Patio: Patio, Covered
- Taxes: $2,313
Appliances/Misc.
- Fireplaces: 2
- Drapes: Remain
Features
- Electric Oven
- Ceiling Fan(s)
- Storage
- Walk-In Closet(s)
- Fire Alarm
Listing Agency
- Office: EVOLVE Real Estate, LLC
- Agent: Heather Benefield- Pugh
Information is Believed To Be Accurate But Not Guaranteed
Copyright 2025 RealTracs Solutions. All rights reserved.
