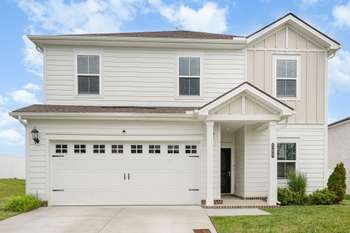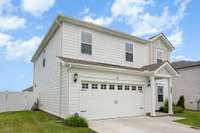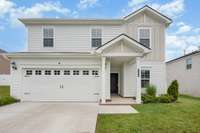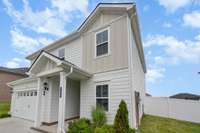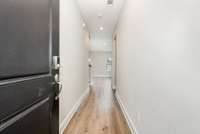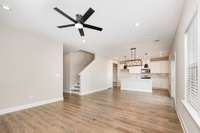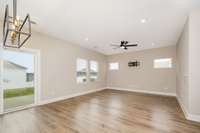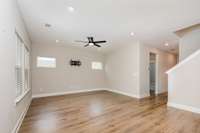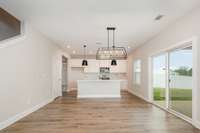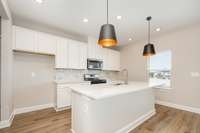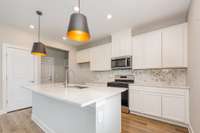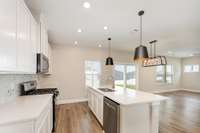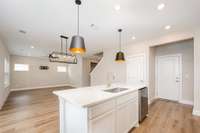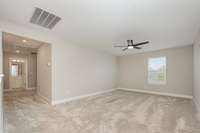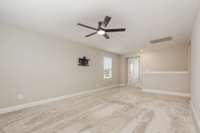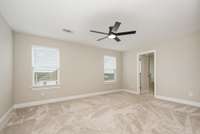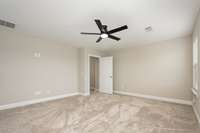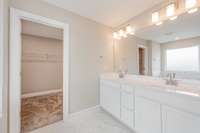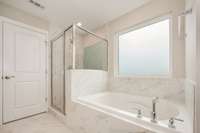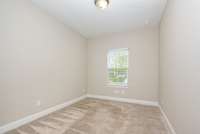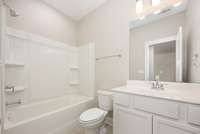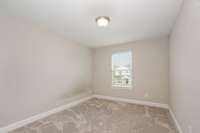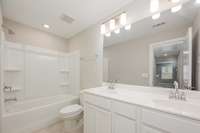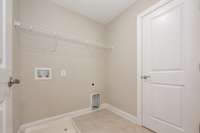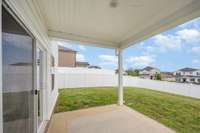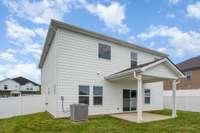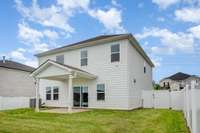$534,900 700 Castle Rd, NE - Mount Juliet, TN 37122
Beautiful Energy- Efficient Home in Sought- After Mt. Juliet Welcome to 700 Castle Rd, a stunning home in the desirable Waltons Grove community! This spacious home offers a modern open- concept layout, perfect for entertaining. The kitchen boasts a large island, range, and microwave, allowing you to prepare meals while staying connected with guests in the great room. The primary suite features a luxurious bath with a garden tub and separate shower, creating the perfect retreat. A flex space on the first floor offers versatility as a home office or den. Waltons Grove provides fantastic amenities, including a pool, cabana, and playground. Conveniently located in Mt. Juliet, this home is just minutes from Providence Marketplace, top- rated schools, parks, and dining options. Plus, it' s an easy 25- minute drive to downtown Nashville, giving you the best of suburban living with quick access to the city. Built with energy- efficient features, this home offers comfort, savings, and a healthier lifestyle. Don' t miss out on this incredible opportunity!
Directions:From I-40, take Exit 229 (Beckwith Rd) and head south. Drive 2.5 miles, then turn right onto Stewarts Ferry Pike. Continue 1 mile, then turn left onto Waltons Grove Pkwy. Drive 0.3 miles, then turn right onto Castle Rd—700 Castle Rd is on the left.
Details
- MLS#: 2802400
- County: Wilson County, TN
- Subd: Waltons Grove Ph 5A
- Stories: 2.00
- Full Baths: 3
- Bedrooms: 4
- Built: 2023 / EXIST
- Lot Size: 0.160 ac
Utilities
- Water: Public
- Sewer: Public Sewer
- Cooling: Electric
- Heating: Electric
Public Schools
- Elementary: Gladeville Elementary
- Middle/Junior: Gladeville Middle School
- High: Wilson Central High School
Property Information
- Constr: Ext Insul. Coating System, ICFs ( Insulated Concrete Forms)
- Floors: Carpet, Tile
- Garage: 2 spaces / attached
- Parking Total: 4
- Basement: Other
- Waterfront: No
- Taxes: $1,904
Appliances/Misc.
- Fireplaces: No
- Drapes: Remain
Features
- Electric Oven
- Oven
- Electric Range
- Ceiling Fan(s)
- Walk-In Closet(s)
Listing Agency
- Office: Mark Spain Real Estate
- Agent: Sergio Otalora
Information is Believed To Be Accurate But Not Guaranteed
Copyright 2025 RealTracs Solutions. All rights reserved.
