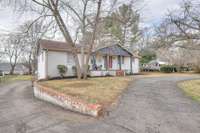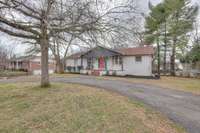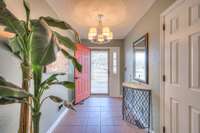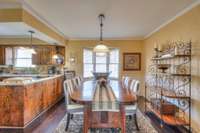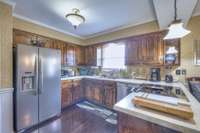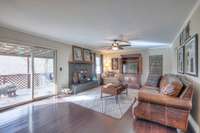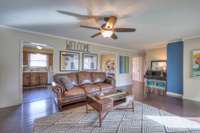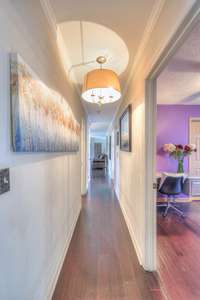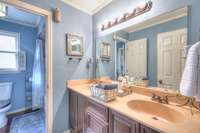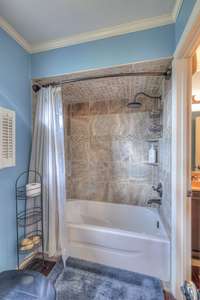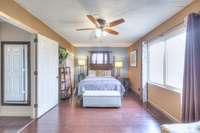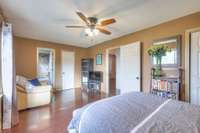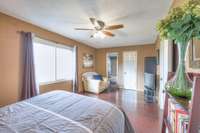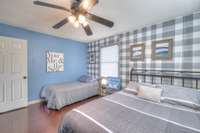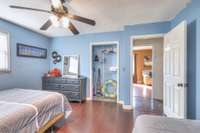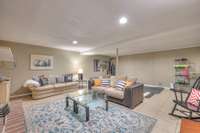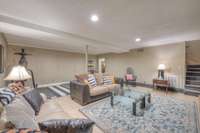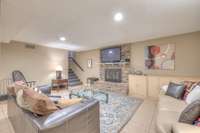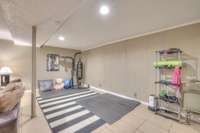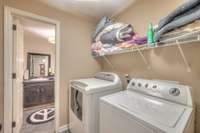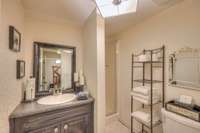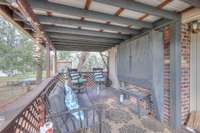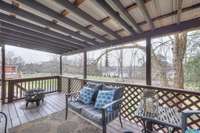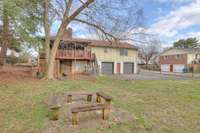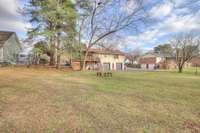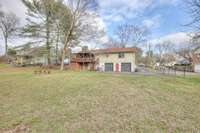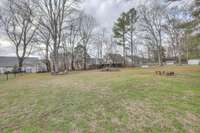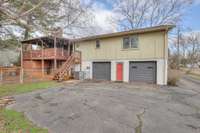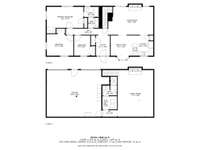$410,000 411 Campfire Dr - Murfreesboro, TN 37129
Home is priced 30k below recent appraisal! home is priced AS- IS. Don' t miss this opportunity to own a home in the TRIPLE BLACKMAN school zone-- a home truly worth showing! From the wraparound driveway to the lime washed brick, you' ll find yourself in love with this spacious home! Immediately entering the home, you' ll find yourself in a well lit foyer. How welcoming! All bedrooms are on the first floor. In the living room, you' ll find a wood burning fireplace coupled with a glass sliding door that leads out to your covered, raised patio. The master bedroom features a large new window, bringing lots of natural light into the space. Going down to the basement you' ll find yourself in a recently finished space ( 2016) ! Here you' ll be welcomed by an additional wood burning fireplace! Also in the basement you will find an additional bathroom as well as your laundry room! Enjoy city amenities WITHOUT CITY TAXES! ! The whole septic system was replaced in 2021, duct work replaced 2018, and the water heater is 1 month old. Seller has had the roof inspected and found no issues. Don' t contain your excitement! Schedule your showing today!! ! please allow for 24hr response on offers.
Directions:From exit 76 on I 24 continue down fortress Boulevard take a left onto John R Rice take her right onto Deerfield Drive, take a right onto Braxton Bragg Drive and then I write on Campfire Dr., Home is on your left
Details
- MLS#: 2802340
- County: Rutherford County, TN
- Subd: Deerfield Sec 2
- Style: Ranch
- Stories: 2.00
- Full Baths: 2
- Bedrooms: 3
- Built: 1984 / APROX
- Lot Size: 0.460 ac
Utilities
- Water: Public
- Sewer: Public Sewer
- Cooling: Central Air, Electric
- Heating: Central
Public Schools
- Elementary: Blackman Elementary School
- Middle/Junior: Blackman Middle School
- High: Blackman High School
Property Information
- Constr: Brick, Masonite
- Roof: Asphalt
- Floors: Bamboo
- Garage: 2 spaces / attached
- Parking Total: 2
- Basement: Finished
- Waterfront: No
- Living: 22x14
- Dining: 11x10
- Kitchen: 11x10
- Bed 1: 18x11
- Bed 2: 13x11
- Bed 3: 8x10
- Patio: Porch, Covered
- Taxes: $1,614
Appliances/Misc.
- Fireplaces: 2
- Drapes: Remain
Features
- Built-In Electric Oven
- Ceiling Fan(s)
- Entrance Foyer
- Extra Closets
- Primary Bedroom Main Floor
Listing Agency
- Office: Red Realty, LLC
- Agent: Connor Anderson
Information is Believed To Be Accurate But Not Guaranteed
Copyright 2025 RealTracs Solutions. All rights reserved.

