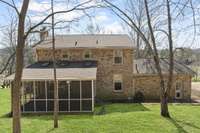$643,000 8382 Greenvale Dr - Nashville, TN 37221
Live your best life in this house close to everything Bellevue. Experience serene living in the heart of Bellevue in a home that truly stands apart. Nestled in the highly coveted Natchez Trace Estates of Nashville, this charming brick and siding gem sits proudly on a spacious 1- acre lot- a rare find in a sea of 1/ 4 acre offerings. Surrounded by lush greenery, the property provides unmatched privacy and tranquility which creates a retreat- like atmosphere just minutes away from Bellevue and a short stroll to the iconic Loveless Cafe. This well maintained home features 3 bedrooms and 2. 5 baths with thoughtful updates including a new roof ( 2021) , new water heater and disposal ( 2024) and freshly painted and re- screened back porch. Enjoy the breathtaking views from the inviting front porch while the screened back porch offers a peaceful haven for relaxation and connection with nature. Additional features are gutter guards, a working security system, a whole house fan and a two car garage with a workbench and pegboard. The home is situated in an established neighborhood with long- term homeowners. Natchez Trace Estates boasts a distinctive charm and cul- de- sac entrance that enhances privacy and exclusivity of your home. In addition, the neighborhood celebrates space, community and individuality. Don' t miss this rare opportunity to own a home that blends comfort, convenience, and the luxury of open spaces! There is no HOA in the subdivision.
Directions:From Nashville take Highway 100 toward Bellevue approximately 7 miles. When the Pasquo Road is on the left, take the first road to the right, Westhaven Drive. Go 2 blocks to a tee, turn left on Greenvale Drive. It is the first driveway on the right.
Details
- MLS#: 2802210
- County: Davidson County, TN
- Subd: Natchez Trace Estates
- Style: Colonial
- Stories: 2.00
- Full Baths: 2
- Half Baths: 1
- Bedrooms: 3
- Built: 1981 / EXIST
- Lot Size: 1.100 ac
Utilities
- Water: Public
- Sewer: Public Sewer
- Cooling: Central Air, Electric
- Heating: Central, Natural Gas
Public Schools
- Elementary: Harpeth Valley Elementary
- Middle/Junior: Bellevue Middle
- High: James Lawson High School
Property Information
- Constr: Brick
- Roof: Asphalt
- Floors: Carpet, Wood, Tile
- Garage: 2 spaces / detached
- Parking Total: 3
- Basement: Crawl Space
- Waterfront: No
- Living: 13x27
- Dining: 10x11
- Kitchen: 10x11 / Pantry
- Bed 1: 20x13 / Walk- In Closet( s)
- Bed 2: 13x13 / Walk- In Closet( s)
- Bed 3: 11x11
- Patio: Porch, Covered, Patio, Screened
- Taxes: $2,975
- Features: Storage Building
Appliances/Misc.
- Fireplaces: 1
- Drapes: Remain
Features
- Gas Range
- Dishwasher
- Disposal
- Dryer
- Microwave
- Refrigerator
- Washer
- Pantry
- Walk-In Closet(s)
- Attic Fan
- Security System
Listing Agency
- Office: Zeitlin Sotheby' s International Realty
- Agent: Charles ' Mac' Musgrove
Information is Believed To Be Accurate But Not Guaranteed
Copyright 2025 RealTracs Solutions. All rights reserved.




































