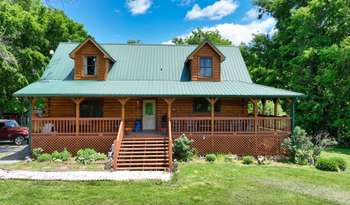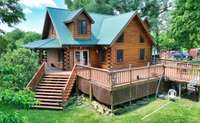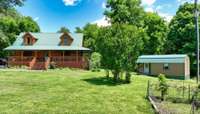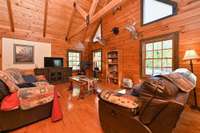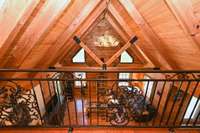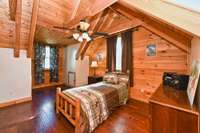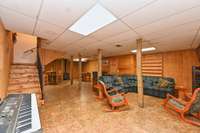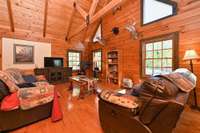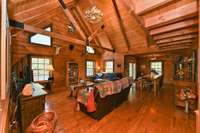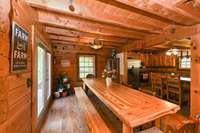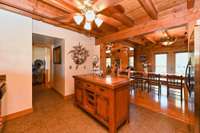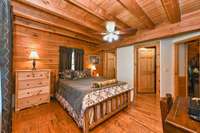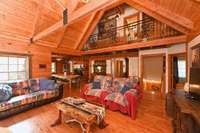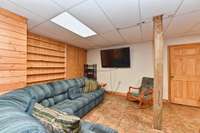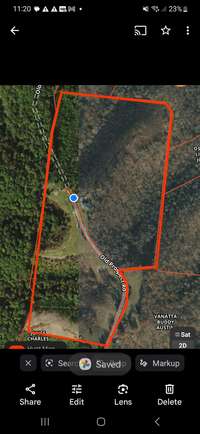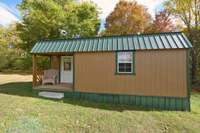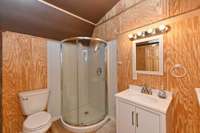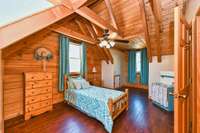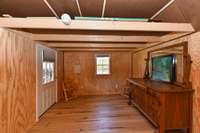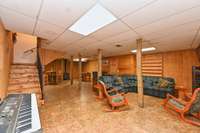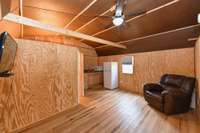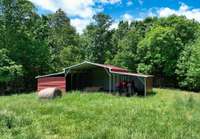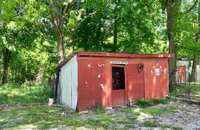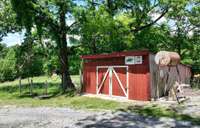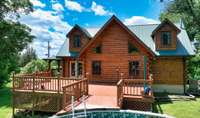$880,000 2210 Old Prospect Rd - Woodbury, TN 37190
Nestled in the serene landscapes of Woodbury, Tennessee, 2210 Old Prospect Road offers a charming blend of rustic allure and modern comfort. This spacious home features 3 bedrooms and 2. 5 bathrooms, beautifully updated interiors with hardwood floors, a cozy wood stove, and large windows that flood the space with natural light. The gourmet kitchen is a chef’s delight with modern appliances and custom cabinetry, while the luxurious master suite provides a private retreat with a walk- in closet and an en- suite bathroom. Outside, the expansive yard, adorned with mature trees and a manicured lawn, includes a delightful patio area perfect for gatherings and barbecues. Additional amenities such as several small barns and outbuildings, an above ground pool, walking and ATV trails. Located in a peaceful setting yet just a short drive from downtown Woodbury, known for its friendly community and historic charm, this property also provides convenient access to major highways and nearby cities. Additional soil sites have been located, see soil maps in docs below.
Directions:Hwy 53S from Woodbury, TL on Iconium Rd go 1.1m TL on Old Prospect Rd go 1.2 ml house at the end of the road
Details
- MLS#: 2802129
- County: Cannon County, TN
- Stories: 2.00
- Full Baths: 2
- Half Baths: 1
- Bedrooms: 3
- Built: 2009 / APROX
- Lot Size: 47.410 ac
Utilities
- Water: Well
- Sewer: Septic Tank
- Cooling: Central Air
- Heating: Central
Public Schools
- Elementary: Cannon South Elementary School
- Middle/Junior: Cannon County Middle School
- High: Cannon County High School
Property Information
- Constr: Log
- Floors: Wood, Tile
- Garage: 1 space / detached
- Parking Total: 1
- Basement: Finished
- Waterfront: No
- Living: 19x19
- Dining: 11x12 / Combination
- Kitchen: 12x12
- Bed 1: 13x13 / Full Bath
- Bed 2: 12x13
- Bed 3: 12x13
- Bonus: 21x41 / Basement Level
- Patio: Porch, Covered, Deck
- Taxes: $1,622
Appliances/Misc.
- Fireplaces: No
- Drapes: Remain
Features
- Electric Oven
- Electric Range
- Dishwasher
- Ceiling Fan(s)
- Storage
- Security System
- Smoke Detector(s)
Listing Agency
- Office: Maples Realty & Auction Co.
- Agent: Bill Parsley
Information is Believed To Be Accurate But Not Guaranteed
Copyright 2025 RealTracs Solutions. All rights reserved.
