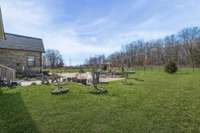$794,900 48 Benton Clay Ct - Lebanon, TN 37087
LOCATION! Over 3400 SqFt on 3/ 4 acre with NO HOA! This home offers privacy, sitting next to an empty lot with a treeline backyard and fully fenced backyard. The extra- large main- level master features a huge his/ her walk- in closet and elegant en- suite bath. A second bedroom with a full bath is also on the main. Enjoy the open floor plan with high ceilings, formal dining, and a spacious eat- in kitchen with an 8’ eat- on bar. Upstairs has 2 large bedrooms, a huge bonus room, and plenty of space. 3- car garage, covered front porch, and a driveway extending to the backyard on both sides. New crawl space barrier installed. Don’t miss this rare gem — tons of space, and privacy! Very motivated seller, bring any offers.
Directions:Take I-40 E to S. Hartmann Exit. Left onto Leeville Pike. Right onto Crowell Lane. Left onto Geri’s way. Right onto Benton Clay Court.
Details
- MLS#: 2802026
- County: Wilson County, TN
- Subd: Huntington Place Ph2
- Stories: 2.00
- Full Baths: 3
- Bedrooms: 4
- Built: 2020 / EXIST
- Lot Size: 0.770 ac
Utilities
- Water: Public
- Sewer: Public Sewer
- Cooling: Central Air, Electric
- Heating: Central
Public Schools
- Elementary: Byars Dowdy Elementary
- Middle/Junior: Winfree Bryant Middle School
- High: Lebanon High School
Property Information
- Constr: Brick
- Floors: Carpet, Wood, Tile
- Garage: 3 spaces / detached
- Parking Total: 3
- Basement: Crawl Space
- Fence: Back Yard
- Waterfront: No
- Living: 18x16
- Dining: 12x12 / Formal
- Kitchen: 19x14 / Eat- in Kitchen
- Bed 1: 23x17 / Suite
- Bed 2: 12x12 / Bath
- Bed 3: 15x13 / Walk- In Closet( s)
- Bed 4: 17x12 / Extra Large Closet
- Bonus: 29x18 / Second Floor
- Patio: Porch, Covered, Screened
- Taxes: $4,025
Appliances/Misc.
- Fireplaces: 1
- Drapes: Remain
Features
- Built-In Electric Oven
- Double Oven
- Electric Oven
- Cooktop
- Dishwasher
- Disposal
- Microwave
- Ceiling Fan(s)
- Extra Closets
- Open Floorplan
- Pantry
- Walk-In Closet(s)
Listing Agency
- Office: Keller Williams Realty
- Agent: Kathy Q. Nguyen
Information is Believed To Be Accurate But Not Guaranteed
Copyright 2025 RealTracs Solutions. All rights reserved.
















































