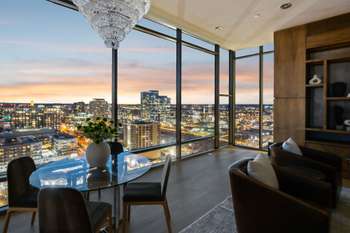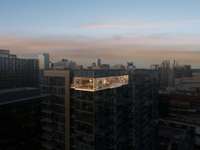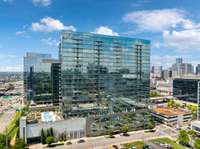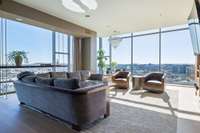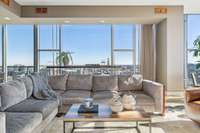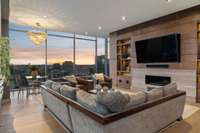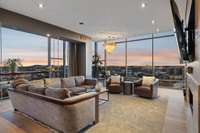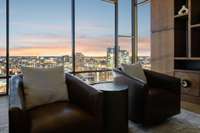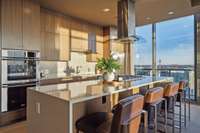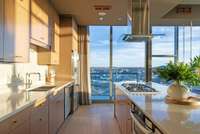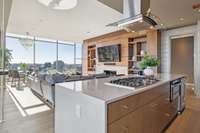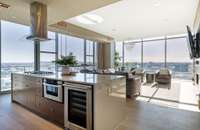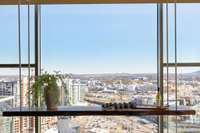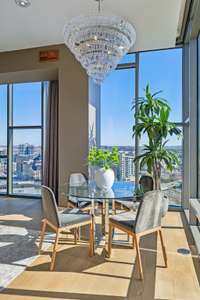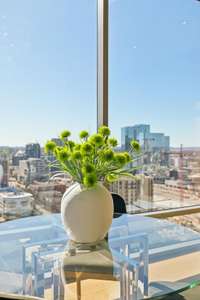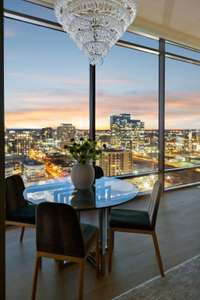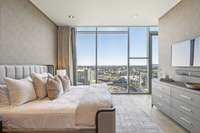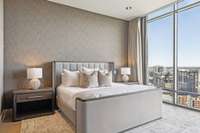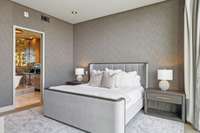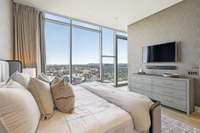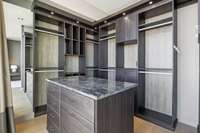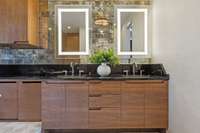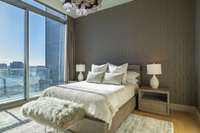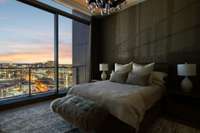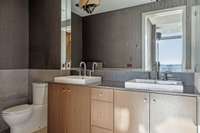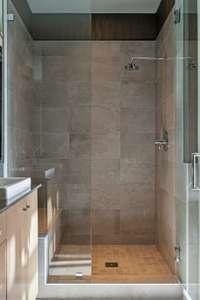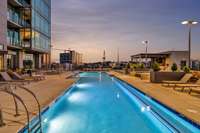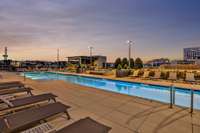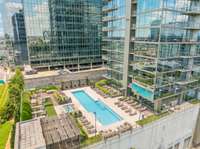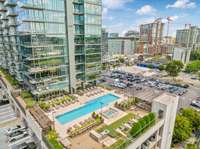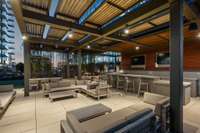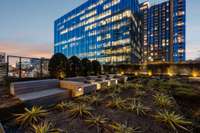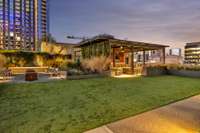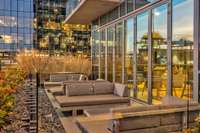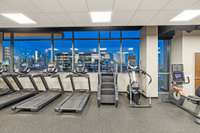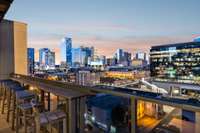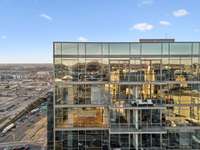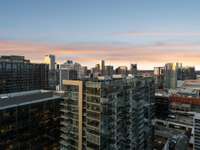$2,375,000 1212 Laurel St - Nashville, TN 37203
FULLY FURNISHED PENTHOUSE LOCATED IN THE GULCH! Enjoy panoramic VIEWS from Nashville' s most desired neighborhood, the Gulch. A premier Twelve Twelve corner unit in the highly sought after corner stack of the building. One of the few units with gas and all new designer appliances. Sweeping open floor plan with a beautiful city backdrop. Custom wall coverings and modern rustic touches throughout. This stunning residence offers breathtaking sunset views and a seamless blend of luxury and modern convenience. Elegantly updated, this 2- bedroom, 2. 5- bath home features floor- to- ceiling windows that showcase the beauty of the city. The spacious primary suite boasts a custom- designed walk- in closet and an upgraded spa- like bath, while the open- concept living area is enhanced by a custom floating bar, perfect for entertaining. Smart home upgrades include a Lutron lighting system and motorized custom shades for effortless ambiance control. This exceptional unit comes with three reserved parking spaces and access to top- tier amenities, including 24/ 7 concierge and security, a state- of- the- art 3500SF fitness center, a heated saltwater pool and jacuzzi, and an updated owner’s lounge and conference rooms. A gated private entry with key fob access provides added security and convenience for parking. Leed certified building with green roof and indoor dog walk. Situated in one of Nashville’s most sought- after high- rises, this penthouse offers the perfect blend of style, sophistication, and location with amazing walkability to restaurants and shopping! Perfect 10 location!
Directions:140/165 toward downtown. Exit at Demonbruent St. Turn Right on 12th ave South. Turn right on Laurel Street. Free 1 hour parking across the street
Details
- MLS#: 2801963
- County: Davidson County, TN
- Subd: Twelve Twelve
- Style: Other
- Stories: 1.00
- Full Baths: 2
- Half Baths: 1
- Bedrooms: 2
- Built: 2014 / EXIST
- Lot Size: 0.050 ac
Utilities
- Water: Public
- Sewer: Public Sewer
- Cooling: Central Air
- Heating: Central
Public Schools
- Elementary: Carter- Lawrence Elementary
- Middle/Junior: John Trotwood Moore Middle
- High: Hillsboro Comp High School
Property Information
- Constr: Other
- Floors: Wood, Marble, Tile
- Garage: 3 spaces / detached
- Parking Total: 3
- Basement: No
- Waterfront: No
- View: City
- Living: 19x12
- Kitchen: Pantry
- Bed 1: 15x14 / Extra Large Closet
- Bed 2: 14x11 / Bath
- Taxes: $17,981
- Amenities: Clubhouse, Fitness Center, Pool, Tennis Court(s)
- Features: Balcony
Appliances/Misc.
- Fireplaces: 1
- Drapes: Remain
Features
- Double Oven
- Electric Oven
- Refrigerator
- Bookcases
- Built-in Features
- Ceiling Fan(s)
- Elevator
- Entrance Foyer
- Extra Closets
- Open Floorplan
- Walk-In Closet(s)
- High Speed Internet
- Smoke Detector(s)
Listing Agency
- Office: Compass Tennessee, LLC
- Agent: Erin Krueger
- CoListing Office: Compass Tennessee, LLC
- CoListing Agent: Georgia Mascali
Information is Believed To Be Accurate But Not Guaranteed
Copyright 2025 RealTracs Solutions. All rights reserved.
