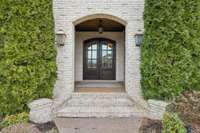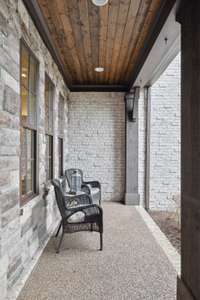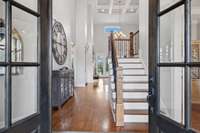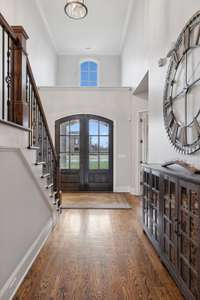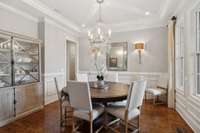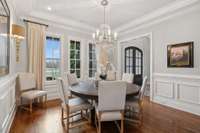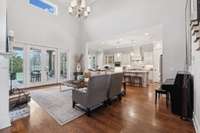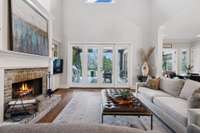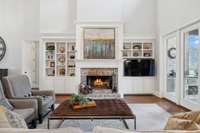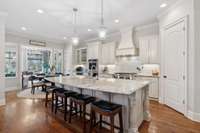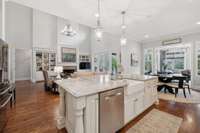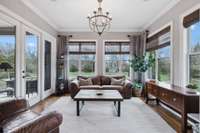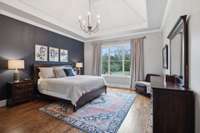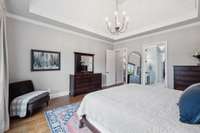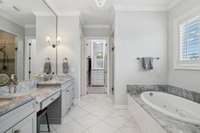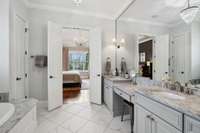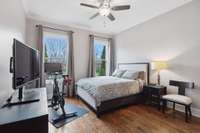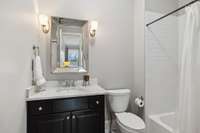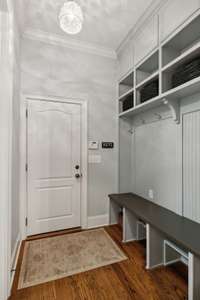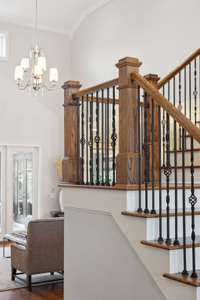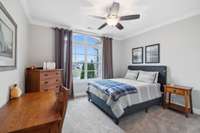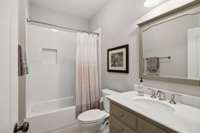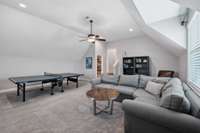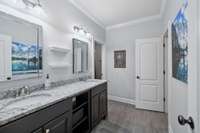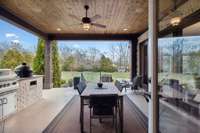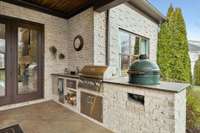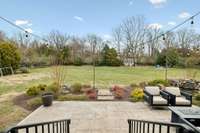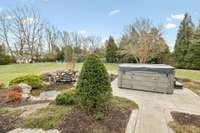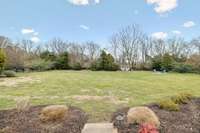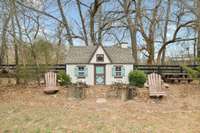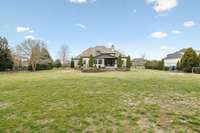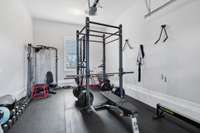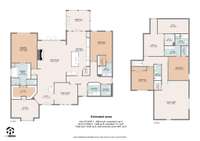$1,995,000 4636 Delta Springs Ln - Franklin, TN 37064
PRICE IMPROVEMENT on this charming Franklin home, nestled on a private 1- acre lot in the desirable Delta Springs neighborhood. With nearly 3, 000 square feet on the first floor, this home boasts a distinctive open floor plan. The main level features a formal dining room, a home office, a cozy sitting room, as well as the primary suite and one secondary bedroom suite. Step outside to enjoy the covered front porch and a spacious back patio, complete with an outdoor kitchen and just a few steps from the paver patio and private hot tub. The attached two- car garage offers ample storage, and there' s also a separate third garage bay, currently used as a home gym. Upstairs, you' ll find three additional bedrooms, two full baths, and a large bonus room above the garage. The home also includes walk- in attic space, providing plenty of room for everyone.
Directions:I-65S to Franklin Exit 65, Left / East on HWY 96 / Murfreesboro Road, Right on Carothers Prkwy, Left on Longpoint Way which turns into S Carothers, Right on Delta Springs Ln, house is on the left
Details
- MLS#: 2801911
- County: Williamson County, TN
- Subd: Delta Springs
- Style: Traditional
- Stories: 2.00
- Full Baths: 4
- Half Baths: 1
- Bedrooms: 5
- Built: 2013 / EXIST
- Lot Size: 1.030 ac
Utilities
- Water: Public
- Sewer: Septic Tank
- Cooling: Central Air
- Heating: Central, Natural Gas
Public Schools
- Elementary: Creekside Elementary School
- Middle/Junior: Fred J Page Middle School
- High: Fred J Page High School
Property Information
- Constr: Masonite, Brick, Stone
- Roof: Shingle
- Floors: Carpet, Wood, Tile
- Garage: 3 spaces / attached
- Parking Total: 10
- Basement: Crawl Space
- Waterfront: No
- Living: 21x16
- Dining: 13x13 / Formal
- Kitchen: 18x14 / Eat- in Kitchen
- Bed 1: 18x15 / Suite
- Bed 2: 13x13 / Bath
- Bed 3: 13x11 / Walk- In Closet( s)
- Bed 4: 14x11 / Walk- In Closet( s)
- Den: 13x13
- Bonus: 24x21 / Second Floor
- Patio: Patio, Covered, Porch
- Taxes: $4,969
- Features: Gas Grill, Storage Building
Appliances/Misc.
- Fireplaces: 1
- Drapes: Remain
Features
- Double Oven
- Built-In Gas Range
- Dishwasher
- Disposal
- Stainless Steel Appliance(s)
- Bookcases
- High Ceilings
- Hot Tub
- Storage
- High Speed Internet
- Carbon Monoxide Detector(s)
- Security System
- Smoke Detector(s)
Listing Agency
- Office: Parks Compass
- Agent: Bob Garges
- CoListing Office: Parks Compass
- CoListing Agent: Zach Teige
Information is Believed To Be Accurate But Not Guaranteed
Copyright 2025 RealTracs Solutions. All rights reserved.

