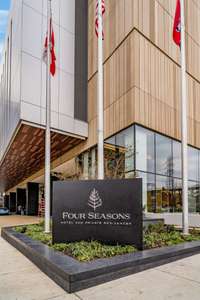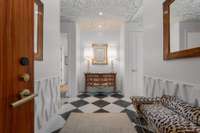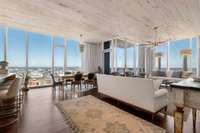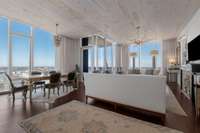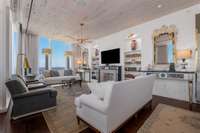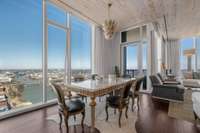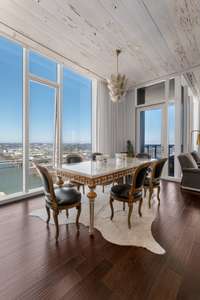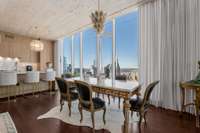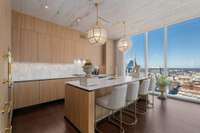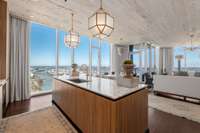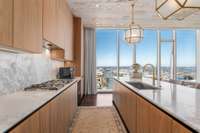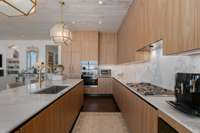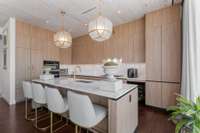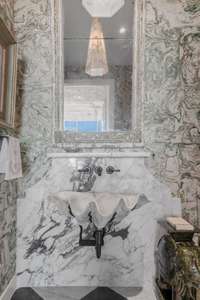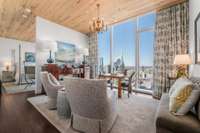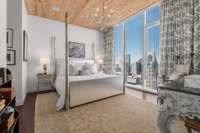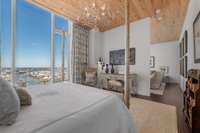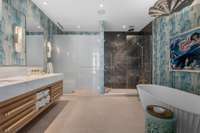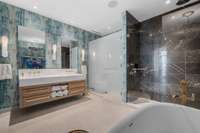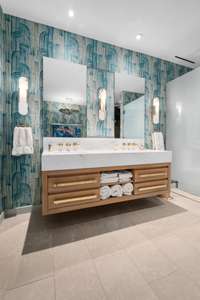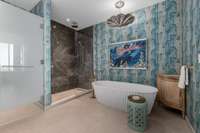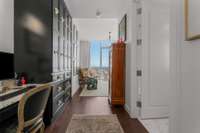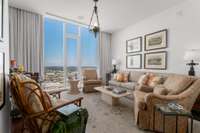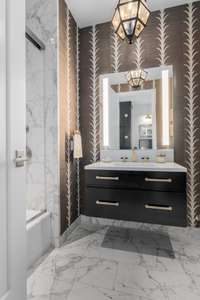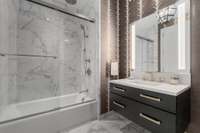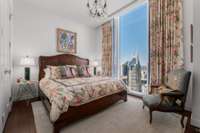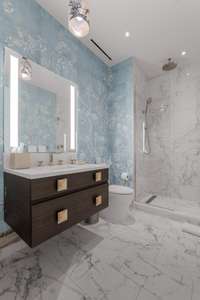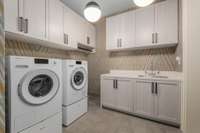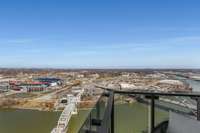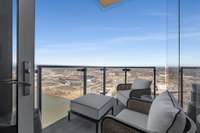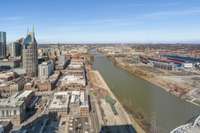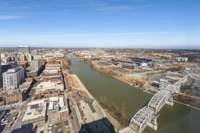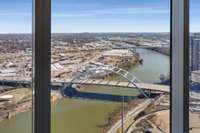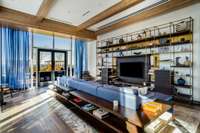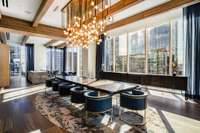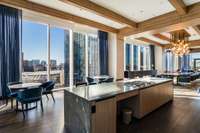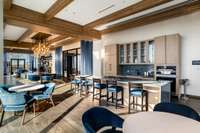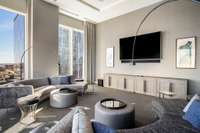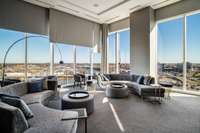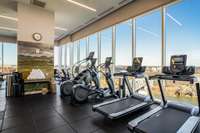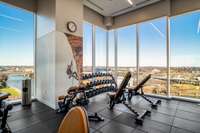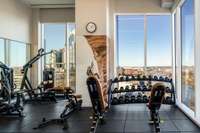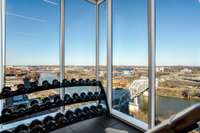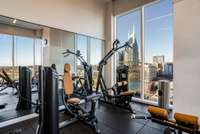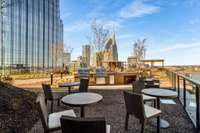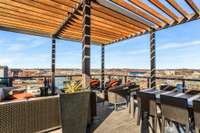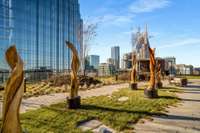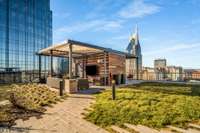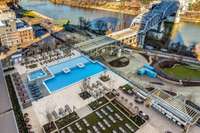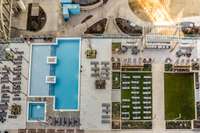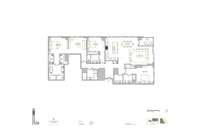$4,980,000 160 2nd Ave, S - Nashville, TN 37201
Four Seasons Private Residences. Three Bedroom, Three and One- Half Baths. Commanding North and East Corner Features Breathtaking City and River Views and Stunning Sunrises. Estate Level Privacy and Security with only Four Residences on the 31st Floor. Original Interior Design - both Exciting and Comfortable, Consistent, Superior Quality Throughout. Electronically Controlled Sunshades, Partial Drapery, Decorative Antique Marble Mantle, Black and White Marble Flooring, Hardware Upgraded, Custom Cabinetry in Laundry and Closets, Pecky Cypress Paneled Ceilings. Residence Ownership Accesses Private Floor with Sprawling Lounge, Kitchen and Dining Area, Media Room, Outdoor SkyTerrace with Sculpture Garden, Grilling Pavilion, Fitness Center, and Pet Spa. 24/ 7 Concierge Team and Gated Valet Service. Two Car Parking and Private Storage. Five Star Hotel Luxury Amenities include Access to Pool, Spa Services, Fitness Center and Room Service. Seize this Opportunity for an Exciting Lifestyle wrapped in Luxury, Security and Privacy.
Directions:Take Broadway towards the Riverfront. Right on 1st Ave S, Right on Demonbreun, Four Seasons is on the Right.
Details
- MLS#: 2801800
- County: Davidson County, TN
- Subd: 160 Second Avenue Private Residences
- Style: Other
- Stories: 1.00
- Full Baths: 3
- Half Baths: 1
- Bedrooms: 3
- Built: 2022 / EXIST
- Lot Size: 0.040 ac
Utilities
- Water: Public
- Sewer: Public Sewer
- Cooling: Central Air, Electric
- Heating: Central, Natural Gas
Public Schools
- Elementary: Jones Paideia Magnet
- Middle/Junior: John Early Paideia Magnet
- High: Pearl Cohn Magnet High School
Property Information
- Constr: Other
- Floors: Wood, Marble, Tile
- Garage: 2 spaces / detached
- Parking Total: 2
- Basement: Unfinished
- Waterfront: No
- View: City, River, Water
- Living: 13x22 / Combination
- Dining: 15x10 / Combination
- Kitchen: 11x18
- Bed 1: 15x12 / Suite
- Bed 2: 14x10 / Bath
- Bed 3: 12x14 / Bath
- Patio: Patio, Covered
- Taxes: $30,732
Appliances/Misc.
- Fireplaces: 1
- Drapes: Remain
- Pool: In Ground
Features
- Built-In Electric Oven
- Cooktop
- Dishwasher
- Disposal
- Ice Maker
- Microwave
- Refrigerator
- Stainless Steel Appliance(s)
- Bookcases
- Entrance Foyer
- High Ceilings
- Walk-In Closet(s)
- Kitchen Island
- Security System
Listing Agency
- Office: French King Fine Properties
- Agent: Richard B French
Information is Believed To Be Accurate But Not Guaranteed
Copyright 2025 RealTracs Solutions. All rights reserved.


