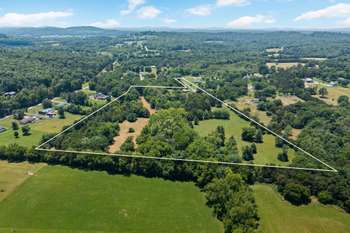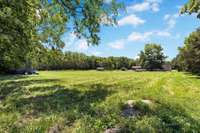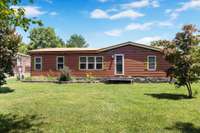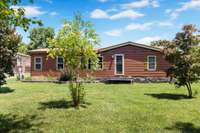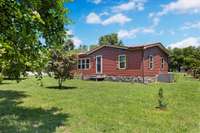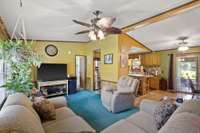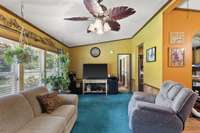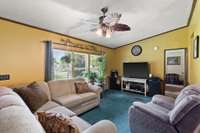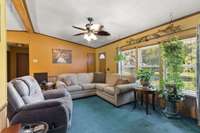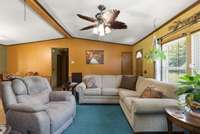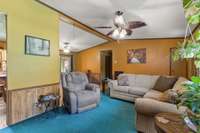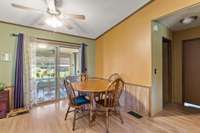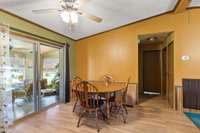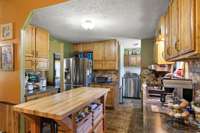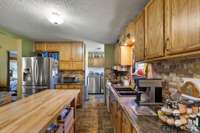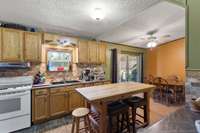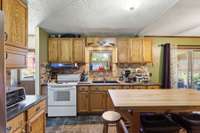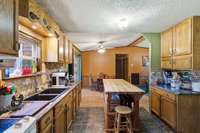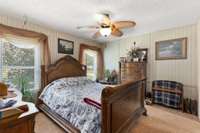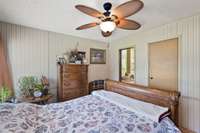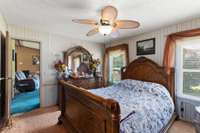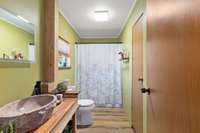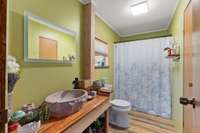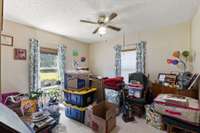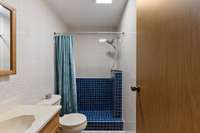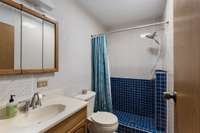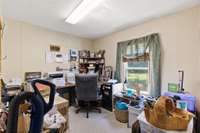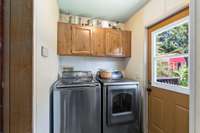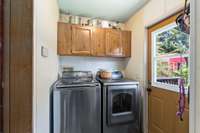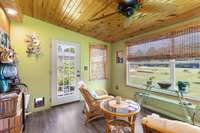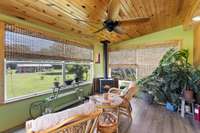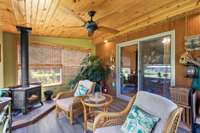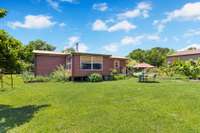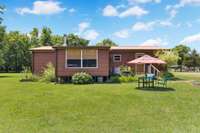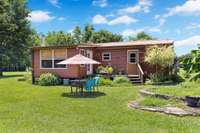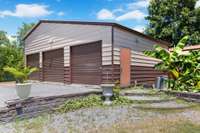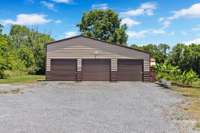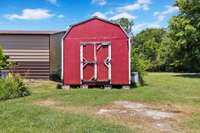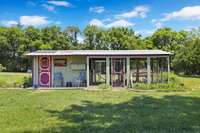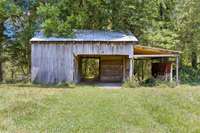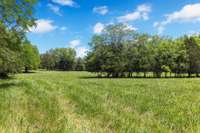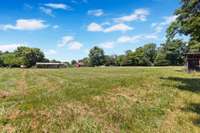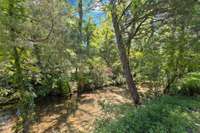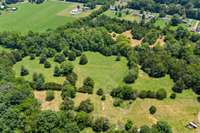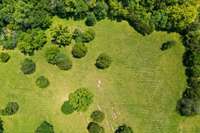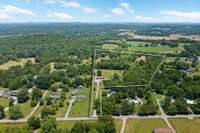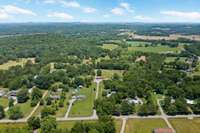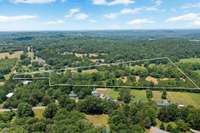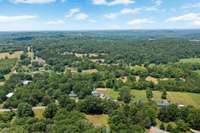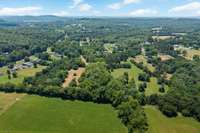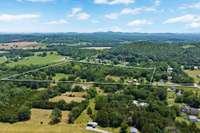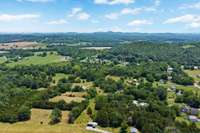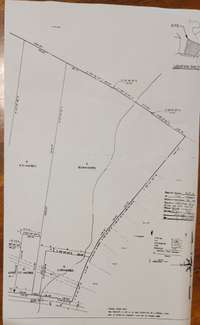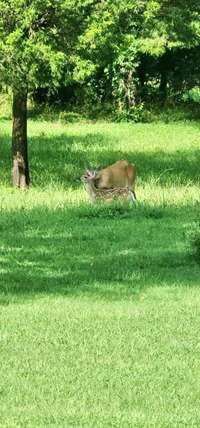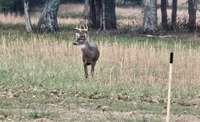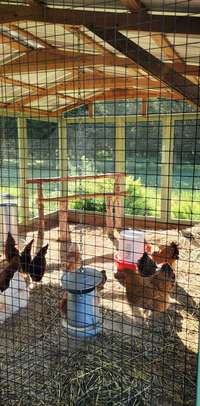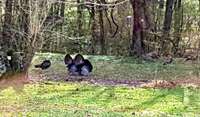$647,900 3455 Philadelphia Rd - Lebanon, TN 37087
Discover Your Dream Retreat on 18+ Pristine Acres. Imagine building your dream home or horse barn on this breathtaking property—18 acres of tranquility and beauty. This land is a canvas for your aspirations, whether you envision a charming gentleman' s farm or simply want to enjoy leisurely rides through nature. A picturesque stream flows through the property, enhancing its natural allure. You’ll love the convenience of being able to drive around the entire lot, soaking in the sweeping views and serene surroundings. Abundant wildlife, including turkey and deer, will make you feel connected to nature, while the secluded back section offers a peaceful escape from the outside world. The entire property is fenced, cattle fencing, ensuring privacy and security. This is a rare opportunity that you won' t want to miss! The house, while needing a little TLC, is in good condition and ready for your personal touch. It boasts a lovely kitchen, two remodeled full bathrooms, a sun porch, and a relatively new three- car garage. Additionally, you’ll find an impressive chicken coop, solar panels for energy efficiency, generous storage space, a shed, and a pole barn. Make this idyllic property your own—schedule a visit today!
Directions:Right onto Hartsville Pike 5.9 miles, Turn left onto Beasley Bend 1 mile, turn left onto Philadelphia Rd Look for sign on the left you will go straight up driveway Home with detached garage.
Details
- MLS#: 2801761
- County: Wilson County, TN
- Subd: Ricky Sanders Prop
- Stories: 1.00
- Full Baths: 2
- Bedrooms: 3
- Built: 1987 / EXIST
- Lot Size: 18.040 ac
Utilities
- Water: Public
- Sewer: Septic Tank
- Cooling: Central Air
- Heating: Electric
Public Schools
- Elementary: Carroll Oakland Elementary
- Middle/Junior: Carroll Oakland Elementary
- High: Lebanon High School
Property Information
- Constr: Vinyl Siding
- Roof: Metal
- Floors: Carpet, Laminate
- Garage: 2 spaces / detached
- Parking Total: 2
- Basement: Crawl Space
- Waterfront: No
- Living: 20x12
- Dining: 12x12
- Kitchen: 12x10
- Bed 1: 12x12 / Full Bath
- Bed 2: 13x10
- Bed 3: 11x10
- Patio: Deck, Patio
- Taxes: $1,144
Appliances/Misc.
- Fireplaces: 1
- Drapes: Remain
Features
- Electric Oven
- Cooktop
- Ceiling Fan(s)
- High Speed Internet
Listing Agency
- Office: RE/ MAX Choice Properties
- Agent: Tracie L. Lackey
- CoListing Office: RE/ MAX Choice Properties
- CoListing Agent: Steve Jones
Information is Believed To Be Accurate But Not Guaranteed
Copyright 2025 RealTracs Solutions. All rights reserved.
