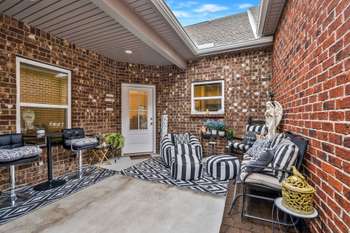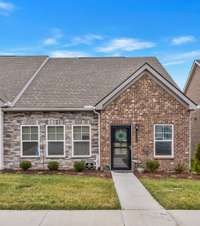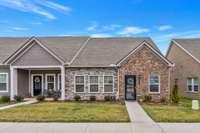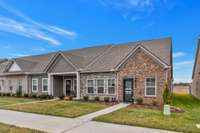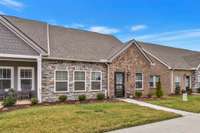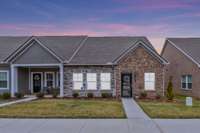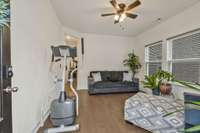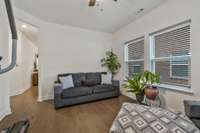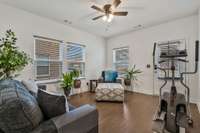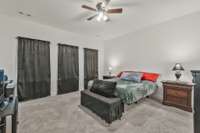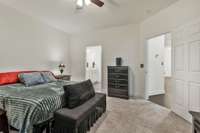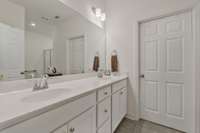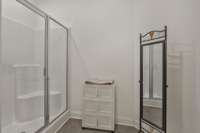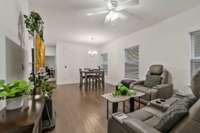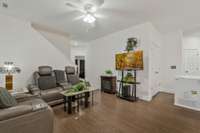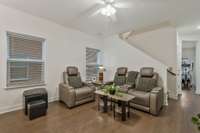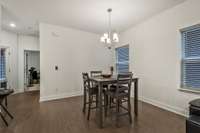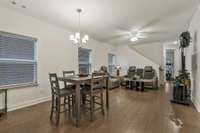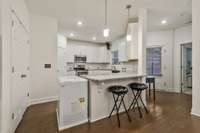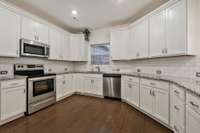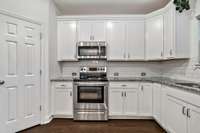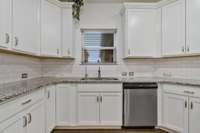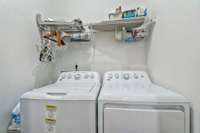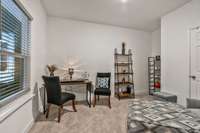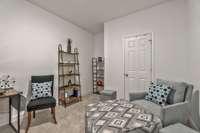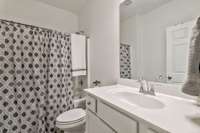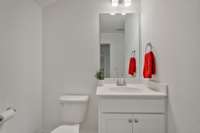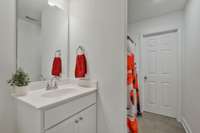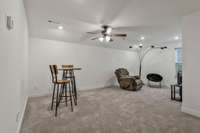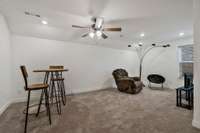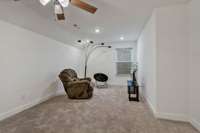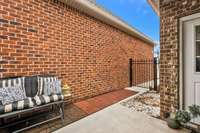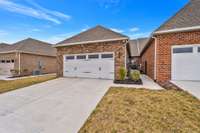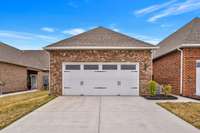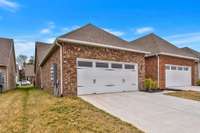$375,000 2326 Laurelstone Dr - Murfreesboro, TN 37130
REDUCED! End unit, move- in ready, quick close! This charming property offers an ideal combination of comfort, style, and convenience, making it the perfect place to call home. Upon entering, you’ll be greeted by a spacious, open floor plan with abundant natural light. The inviting living room boasts ample space for both relaxation and entertainment. The modern kitchen features granite countertops, stainless steel appliances, and a large island. The primary suite on the home' s main floor offers a serene retreat with a generous walk- in closet and a luxurious en- suite bathroom. The additional main- floor bedroom is perfect for family, guests, or home office space. This home also boasts an additional second- floor primary bedroom. Enjoy the outdoors in the private, fenced- in courtyard – perfect for entertaining or unwinding after a long day. The two- car garage provides extra storage. This home also features water purification at the kitchen faucet, keyless entry and storm door at the front entrance, and 2- inch faux wood blinds on every window. Don’t miss the opportunity to own this stunning home. Schedule your tour today!
Directions:Take Exit 78B for TN-96 toward Murfreesboro. Merge onto TN-96/Old Fort Parkway for approximately 7 miles. Turn right onto Dejarnette Lane for about 2.2 miles. Turn left onto Lascassas Pike for 0.5 miles. Laurelstone Drive will be on your left.
Details
- MLS#: 2801669
- County: Rutherford County, TN
- Subd: Laurelstone Sec 1 Ph 1A
- Style: Cottage
- Stories: 2.00
- Full Baths: 3
- Bedrooms: 3
- Built: 2023 / EXIST
Utilities
- Water: Public
- Sewer: Public Sewer
- Cooling: Ceiling Fan( s), Central Air, Electric
- Heating: Central, Electric
Public Schools
- Elementary: John Pittard Elementary
- Middle/Junior: Oakland Middle School
- High: Oakland High School
Property Information
- Constr: Brick, Stone
- Roof: Shingle
- Floors: Carpet, Laminate, Tile
- Garage: 2 spaces / attached
- Parking Total: 4
- Basement: Slab
- Waterfront: No
- Living: 13x21 / Combination
- Bed 1: 15x14 / Full Bath
- Bed 2: 12x10 / Extra Large Closet
- Bed 3: 21x18 / Bath
- Den: 12x12 / Separate
- Patio: Patio, Covered
- Taxes: $2,709
- Amenities: Sidewalks, Underground Utilities
- Features: Smart Lock(s)
Appliances/Misc.
- Fireplaces: No
- Drapes: Remain
Features
- Electric Oven
- Electric Range
- Dishwasher
- Disposal
- Microwave
- Water Purifier
- Ceiling Fan(s)
- In-Law Floorplan
- Open Floorplan
- Pantry
- Walk-In Closet(s)
- Primary Bedroom Main Floor
- High Speed Internet
- Doors
- Smoke Detector(s)
Listing Agency
- Office: simpliHOM
- Agent: Angela A. Cox
Information is Believed To Be Accurate But Not Guaranteed
Copyright 2025 RealTracs Solutions. All rights reserved.
