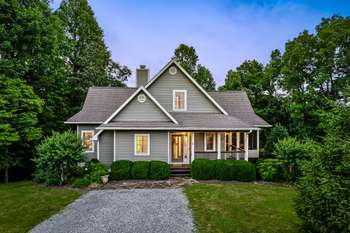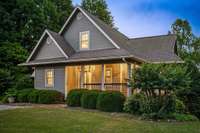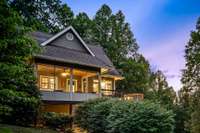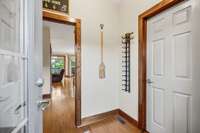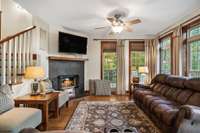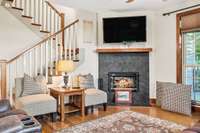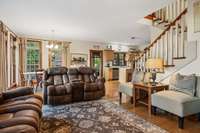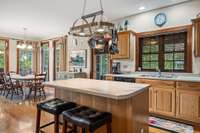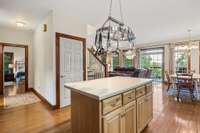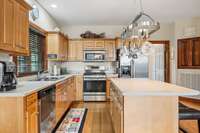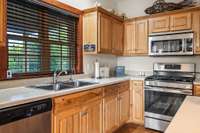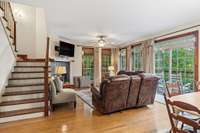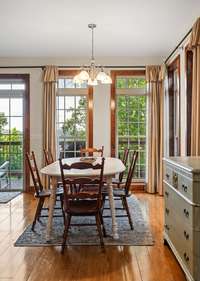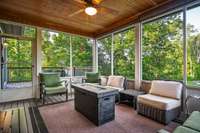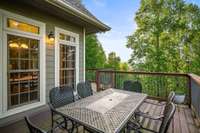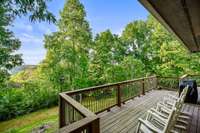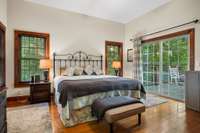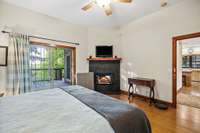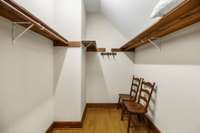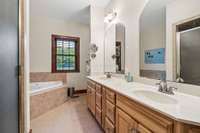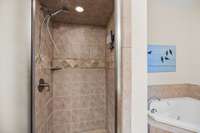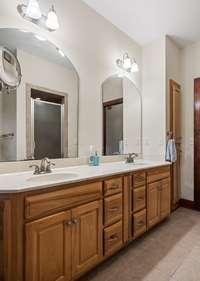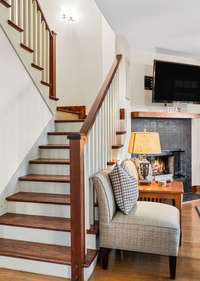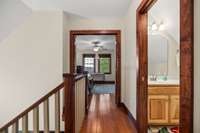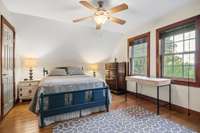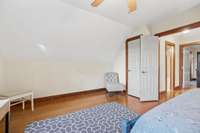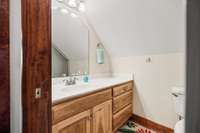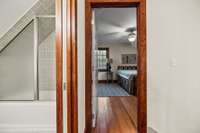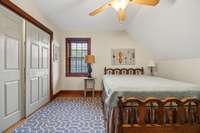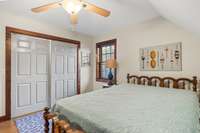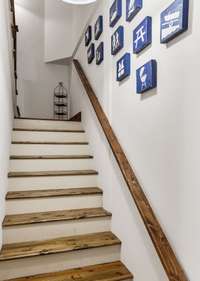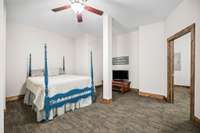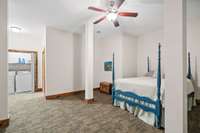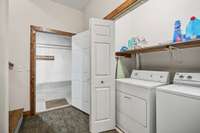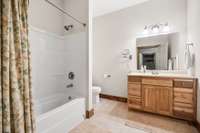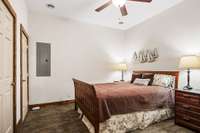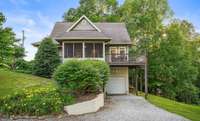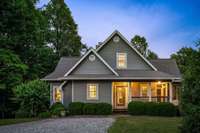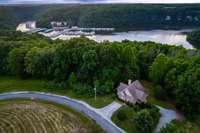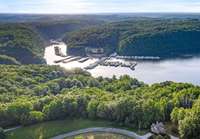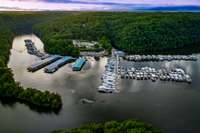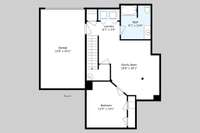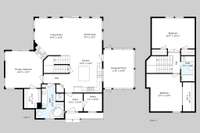$585,000 195 Summer Breeze Dr - Smithville, TN 37166
Experience the perfect blend of sophistication and comfort in this meticulously maintained, fully furnished 4- bedroom, 3- bathroom home, offering breathtaking views and a serene retreat at Center Hill Lake. Step inside to discover tastefully designed interiors that exude warmth and style. The spacious living areas provide an inviting space for relaxation and entertaining. Thoughtful upgrades include a 2022 gas conversion, a new contemporary gas range, hot water dispenser, garbage disposal, security system, and a stunning see- through fireplace with gas logs, adding both ambiance and efficiency. Storage is abundant with large closets throughout, ensuring plenty of space for all your needs. Outside, the home’s expansive deck and lovely screened porch offer the perfect setting to soak in the spectacular views, whether you' re enjoying your morning coffee or hosting a sunset BBQ. Offered fully and beautifully furnished. Short- term rentals allowed. No HOA. Enjoy lake living with a boat launch and water access within one minute at the end of Still Point Rd.
Directions:From I-40 take exit 273 to TN-56 S for 17.7 miles. Turn left on TN-288 S for 7.8 miles. Turn left on Wright Bend Rd for 0.4 miles. Turn left on Allen Bend Rd for 2.9 miles. Turn left on Still Point Rd for 0.5 miles. Turn right on Summer Breeze Dr.
Details
- MLS#: 2801552
- County: Dekalb County, TN
- Subd: Lee S Pointe
- Stories: 3.00
- Full Baths: 3
- Bedrooms: 4
- Built: 2007 / EXIST
- Lot Size: 1.300 ac
Utilities
- Water: Private
- Sewer: Septic Tank
- Cooling: Central Air, Electric
- Heating: Central, Electric
Public Schools
- Elementary: Northside Elementary
- Middle/Junior: DeKalb Middle School
- High: De Kalb County High School
Property Information
- Constr: Fiber Cement
- Roof: Shingle
- Floors: Carpet, Wood, Tile
- Garage: 1 space / attached
- Parking Total: 1
- Basement: Combination
- Waterfront: No
- View: Lake
- Living: 22x17
- Kitchen: 15x12
- Bed 1: 12x16
- Bed 2: 12x15
- Bed 3: 12x15
- Den: 25x18 / Separate
- Patio: Porch, Covered, Deck, Screened
- Taxes: $2,147
Appliances/Misc.
- Fireplaces: 1
- Drapes: Remain
Features
- Dishwasher
- Disposal
- Dryer
- Microwave
- Refrigerator
- Stainless Steel Appliance(s)
- Washer
- Ceiling Fan(s)
- Extra Closets
- Storage
- Primary Bedroom Main Floor
- High Speed Internet
- Water Heater
- Security System
Listing Agency
- Office: Center Hill Realty
- Agent: Kristie Driver
Information is Believed To Be Accurate But Not Guaranteed
Copyright 2025 RealTracs Solutions. All rights reserved.
