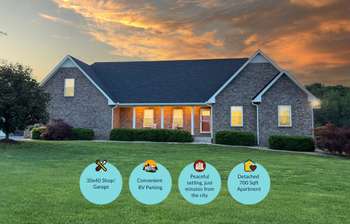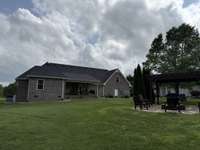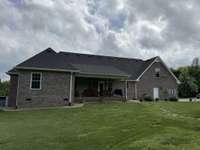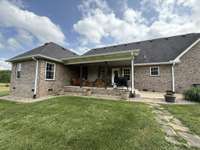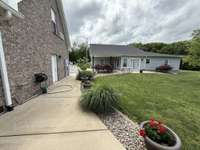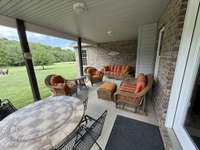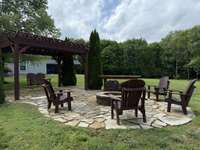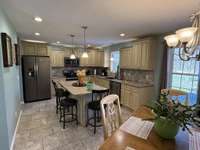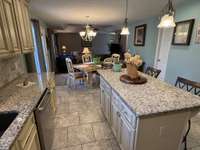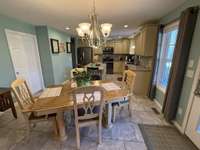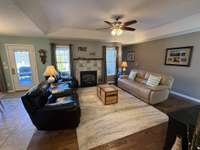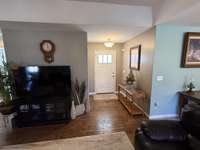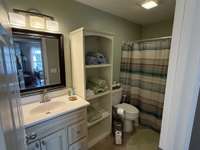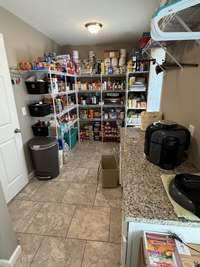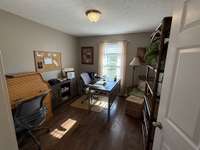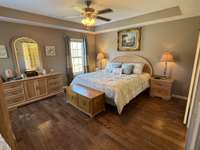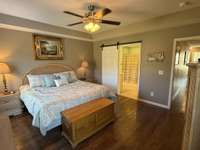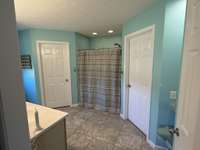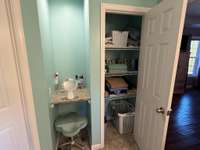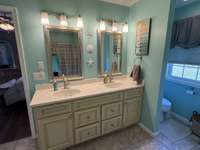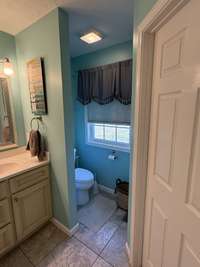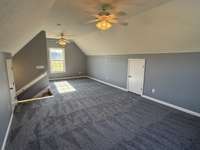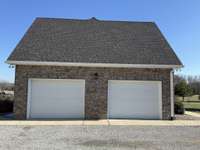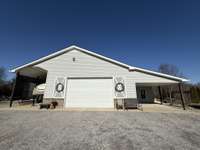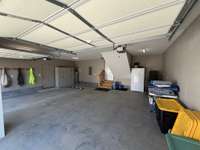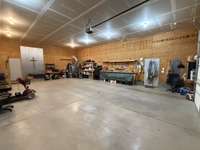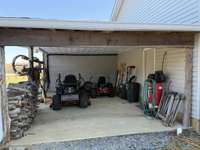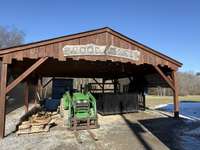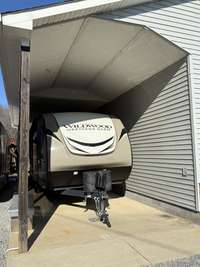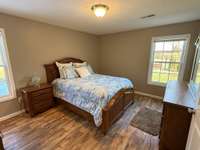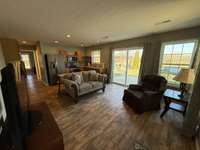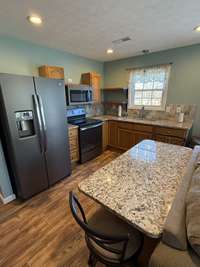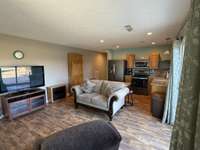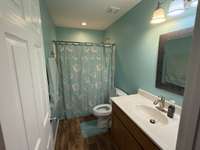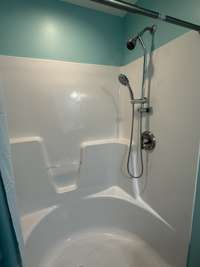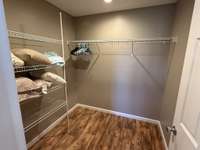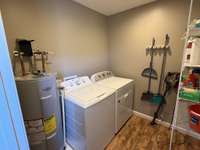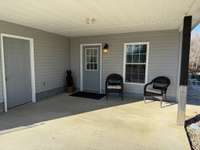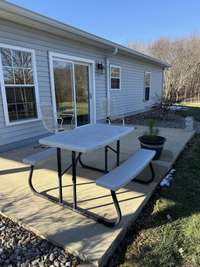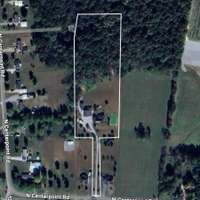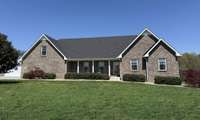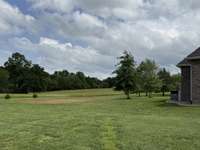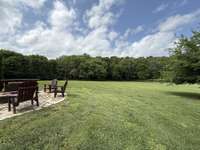$994,900 334 N Centerpoint Rd - Portland, TN 37148
This stunning 6. 18 acre property offers a beautifully crafted 2, 200 sq ft main home with 3 bedrooms, 2 baths, hardwood floors, granite countertops, custom tile work, and fingerprint- resistant charcoal stainless appliances. The home features expansive front and back covered porches, an oversized 2- car attached garage, and a bonus room with attic storage. Outside, enjoy mature trees, wooded trails, an abundance of wildlife, a pergola with a custom fire pit, a garden area, and thoughtfully landscaped grounds with Ohio River rock. The property also includes a 700 sq ft apartment with 1 bedroom, 1 bath, a full kitchen, walk- in closet, breakfast island, and handicap accessibility. Additional amenities include a huge shop with built- ins, RV parking that accommodates up to 40- ft 5th wheel or RV with a 50 AMP plug- in, and a wood shed/ equipment storage area. This is the perfect blend of comfort, functionality, and natural beauty! . Half mile from 109, 12 miles to Gallatin, 12 miles to Franklin, KY, 35 miles to Nashville. Neighboring house also available MLS# 2802062.
Directions:I 65 N to exit 95, Vietnam Veterans Pkwy N to Long Hollow Pike Turn L Hwy 109 toward Portland Turn L on N Centerpoint Rd.
Details
- MLS#: 2801157
- County: Sumner County, TN
- Subd: Foglesong Sub
- Stories: 1.00
- Full Baths: 2
- Bedrooms: 3
- Built: 2016 / EXIST
- Lot Size: 6.100 ac
Utilities
- Water: Public
- Sewer: Septic Tank
- Cooling: Central Air
- Heating: Heat Pump
Public Schools
- Elementary: Clyde Riggs Elementary
- Middle/Junior: Portland East Middle School
- High: Portland High School
Property Information
- Constr: Brick
- Roof: Asphalt
- Floors: Carpet, Wood, Tile
- Garage: 2 spaces / attached
- Parking Total: 3
- Basement: Crawl Space
- Waterfront: No
- Living: 16x16
- Dining: 11x14 / Combination
- Kitchen: 12x12 / Eat- in Kitchen
- Bed 1: 14x16 / Suite
- Bed 2: 11x11 / Walk- In Closet( s)
- Bed 3: 11x12 / Walk- In Closet( s)
- Bed 4: 12x14 / Bath
- Bonus: 14x29 / Over Garage
- Patio: Patio, Covered, Porch
- Taxes: $2,431
- Features: Storage Building
Appliances/Misc.
- Fireplaces: 1
- Drapes: Remain
Features
- Built-In Electric Range
- Dishwasher
- Microwave
- Refrigerator
- Ceiling Fan(s)
- In-Law Floorplan
- Open Floorplan
- Pantry
- Walk-In Closet(s)
- High Speed Internet
Listing Agency
- Office: Haven Real Estate
- Agent: Angela Foglesong Basham
Information is Believed To Be Accurate But Not Guaranteed
Copyright 2025 RealTracs Solutions. All rights reserved.
