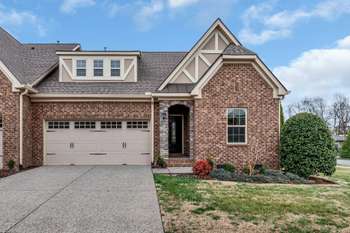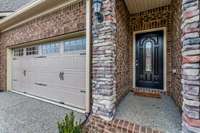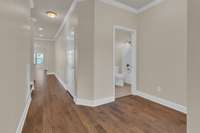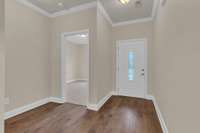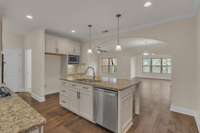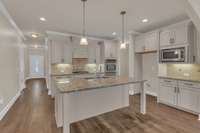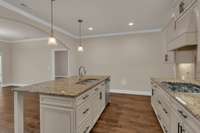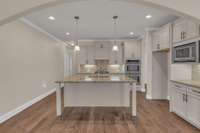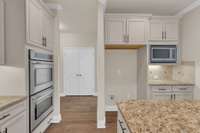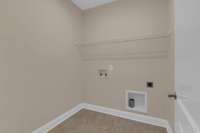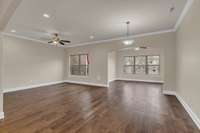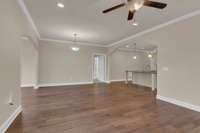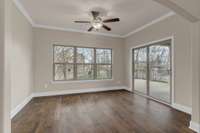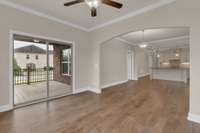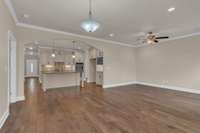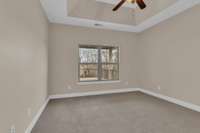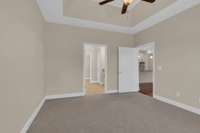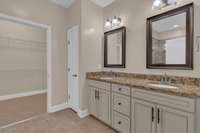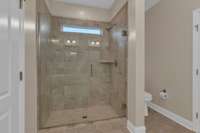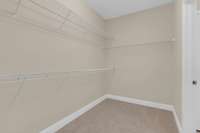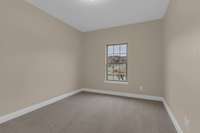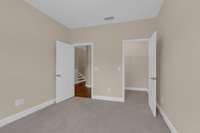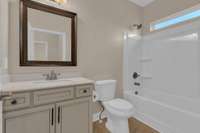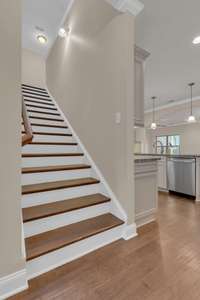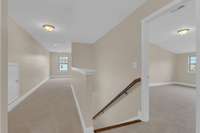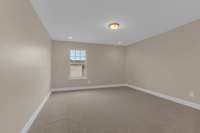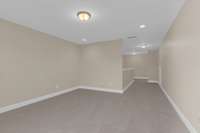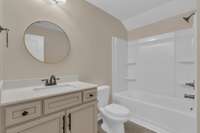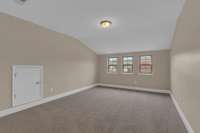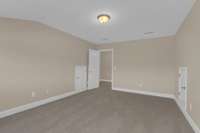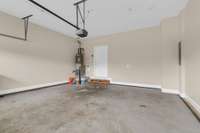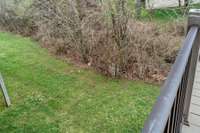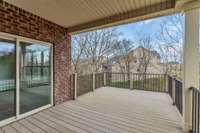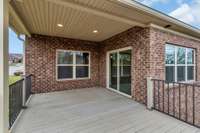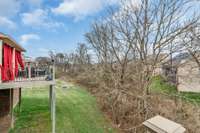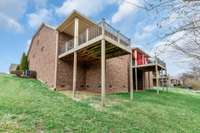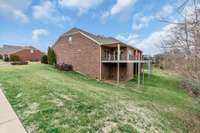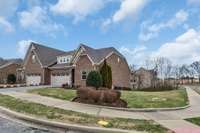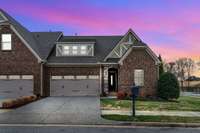$586,999 1332 Reynard Dr - Gallatin, TN 37066
Master on Main Level, Open Great Room off of a Luxurious Kitchen, Upstairs Loft & Media Room, along with an Oversized Covered Deck perfect for entertaining or enjoying morning coffee. Golf & Social Memberships are available at TN Grasslands; including 2 golf courses, 2 swimming pools, 2 gyms, & 2 clubhouses! HOA Fee covers a TON; All Exterior Landscaping, Maintenance, & Water for Irrigation, AT& T Internet, & Insurance for the Exterior of the home including the Roof. Based on 1340 Reynard, a Staircase & Fence likely could be added but that should be confirmed or made as a contingency to purchase if important to the Buyer. Sellers still have an additional box of the Wood Flooring which is Shaw Flooring Arbor Place Pathway Hickory 5x3/ 8 SW512- 00318 & is still available for purchase online. Roof 2024.
Directions:From Nashville, take i-65 North to TN 9 Vietnam Vets to Hendersonville/Gallatin. At EXIT #9, MERGE ONTO us-31/TN-6. Go 3.1 mile on US-31/TN-6 to (R) on Douglas Bend Rd. Travel 0.3 mi to (L) into Foxland Harbor (Foxland Blvd). Model is 0.2 mi on (R).
Details
- MLS#: 2801093
- County: Sumner County, TN
- Subd: Foxland
- Stories: 2.00
- Full Baths: 3
- Bedrooms: 3
- Built: 2017 / EXIST
- Lot Size: 0.190 ac
Utilities
- Water: Public
- Sewer: Public Sewer
- Cooling: Electric
Public Schools
- Elementary: Jack Anderson Elementary
- Middle/Junior: Station Camp Middle School
- High: Station Camp High School
Property Information
- Constr: Brick
- Floors: Carpet, Wood, Tile
- Garage: 2 spaces / attached
- Parking Total: 2
- Basement: Crawl Space
- Waterfront: No
- Living: 12x14
- Dining: 10x14 / Combination
- Kitchen: 10x12 / Eat- in Kitchen
- Bed 1: 13x14 / Walk- In Closet( s)
- Bed 2: 10x12 / Walk- In Closet( s)
- Bonus: 12x16 / Over Garage
- Patio: Deck, Covered
- Taxes: $2,455
- Amenities: Clubhouse, Fitness Center, Golf Course, Pool, Sidewalks, Underground Utilities, Trail(s)
Appliances/Misc.
- Fireplaces: No
- Drapes: Remain
Features
- Dishwasher
- Microwave
- Stainless Steel Appliance(s)
- Double Oven
- Electric Oven
- Ceiling Fan(s)
- Extra Closets
- Walk-In Closet(s)
- Primary Bedroom Main Floor
Listing Agency
- Office: Pate Real Estate
- Agent: Todd McNeely
- CoListing Office: Pate Real Estate
- CoListing Agent: Blake Vaezi
Information is Believed To Be Accurate But Not Guaranteed
Copyright 2025 RealTracs Solutions. All rights reserved.
