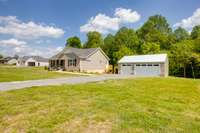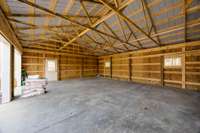$398,900 8283 Hoskins Hollow Rd - Westmoreland, TN 37186
** Stunning New Construction Home on 1. 5 Acre Premium Lot* * Seller offering $ 8, 000 in buyers closing costs. Welcome to your dream home! This brand- new construction is nestled on a sprawling 1. 5- acre premium lot, offering both privacy and space for all your outdoor activities. With impeccable craftsmanship and thoughtful design, this home combines modern luxury with everyday functionality. ** Key Features:* * - ** Detached 3- Car Garage** : Ample space for vehicles, storage, or a workshop. - ** Lifeproof Flooring** : Durable and stylish, this flooring is perfect for busy households, offering both beauty and practicality. - ** Designer Bathroom Vanities** : Elegant vanities create a spa- like atmosphere in the bathrooms, with high- end finishes and attention to detail. - ** Tile Shower** : Enjoy a luxurious experience in the spacious, beautifully designed tile shower. - ** Large Mudroom** : Stay organized with a generous mudroom, ideal for coats, shoes, and all the necessities that come with daily life. - ** Quartz Countertops** : Sleek, durable, and low- maintenance, the kitchen and bathroom countertops add a touch of sophistication. * Extra large primary bedroom * Rocking chair front porch With a spacious open floor plan, abundant natural light, and modern finishes throughout, this home is perfect for both entertaining and everyday living. Don' t miss the opportunity to make this gorgeous property your own! Schedule your private tour today and experience the quality and elegance for yourself. GPS is incorrect, follow directions from Rocky Mound.
Directions:From Gallatin. Take 31 N to Highway 52. Turn Right on 52. Go approx 5 miles and turn Left on Leaths Branch Rd, It will turn into Rocky Mound Rd. Bare left onto Hawkins Rd, Left on Hoskins Hollow Rd.
Details
- MLS#: 2801071
- County: Macon County, TN
- Style: Ranch
- Stories: 1.00
- Full Baths: 2
- Bedrooms: 3
- Built: 2025 / NEW
- Lot Size: 1.500 ac
Utilities
- Water: Public
- Sewer: Private Sewer
- Cooling: Central Air, Electric
- Heating: Central, Heat Pump
Public Schools
- Elementary: Lafayette Elementary School
- Middle/Junior: Macon County Junior High School
- High: Macon County High School
Property Information
- Constr: Vinyl Siding
- Roof: Asphalt
- Floors: Vinyl
- Garage: 3 spaces / detached
- Parking Total: 3
- Basement: Crawl Space
- Waterfront: No
- Living: 15x21 / Combination
- Dining: 10x15
- Kitchen: 11x15
- Bed 1: 16x17 / Extra Large Closet
- Patio: Porch, Covered, Deck
- Taxes: $0
Appliances/Misc.
- Fireplaces: No
- Drapes: Remain
Features
- Electric Oven
- Electric Range
- Dishwasher
- Microwave
- Refrigerator
- Stainless Steel Appliance(s)
- Ceiling Fan(s)
- Open Floorplan
- Walk-In Closet(s)
- Primary Bedroom Main Floor
- High Speed Internet
- Water Heater
- Windows
- Thermostat
- Smoke Detector(s)
Listing Agency
- Office: Benchmark Realty, LLC
- Agent: Heather Waters
Information is Believed To Be Accurate But Not Guaranteed
Copyright 2025 RealTracs Solutions. All rights reserved.































