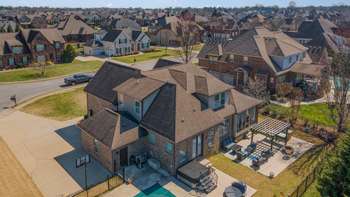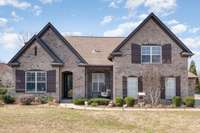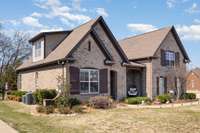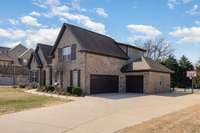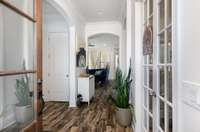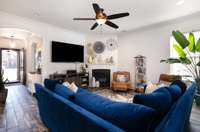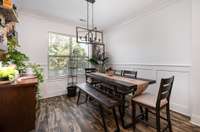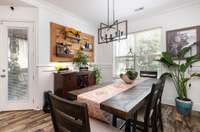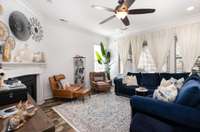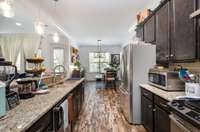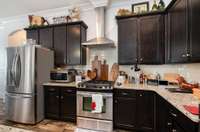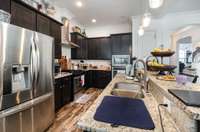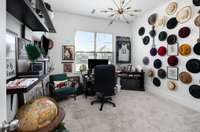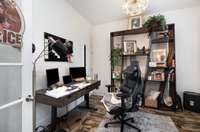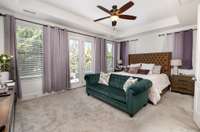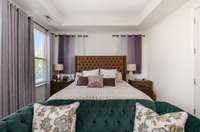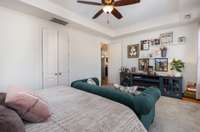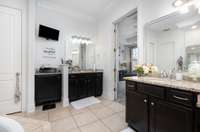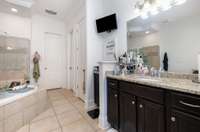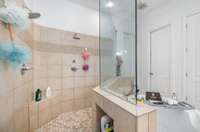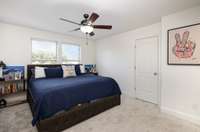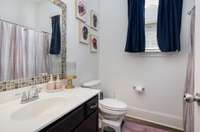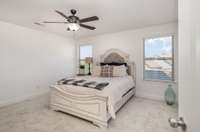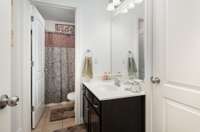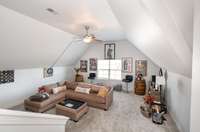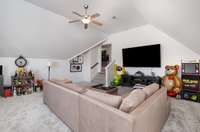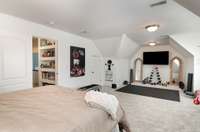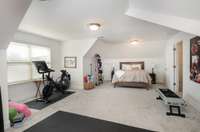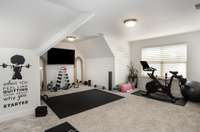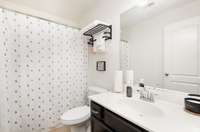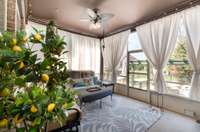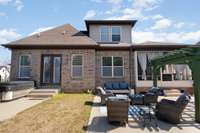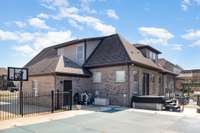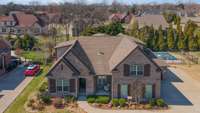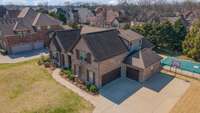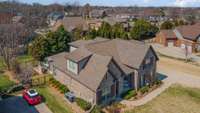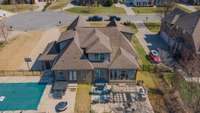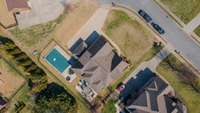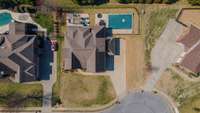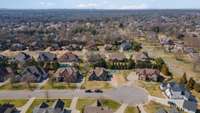$852,000 2827 Craythorne Dr - Murfreesboro, TN 37129
Welcome to 2827 Craythorne Dr, a stunning luxury estate in one of Murfreesboro’s most prestigious neighborhoods—surrounded by top- rated schools and designed for the ultimate family staycation lifestyle. This spacious home features soaring ceilings, LVP flooring, and a gourmet kitchen with a gas stove, perfect for both entertaining and everyday comfort. The grand living area centers around a cozy gas fireplace, while two massive game rooms and a dedicated home office offer flexible space for the whole family. The primary suite is a true retreat, complete with double showers and ample room to relax. Step outside and discover your own resort- style paradise—a luxury pool and spa, outdoor kitchen under a pergola, screened- in patio with TV hookup, and a fully equipped pool house create the perfect setting for endless summer fun. This home truly offers the ultimate staycation experience. To top it off, the home includes a brand new $ 21, 000 HVAC system and a new water heater, providing peace of mind and efficiency for years to come. This is the lifestyle upgrade you’ve been waiting for—schedule your private showing today!
Directions:From I-24, take Exit 76 for Medical Center Pkwy toward Murfreesboro. Continue for 2 miles, then turn right onto Memorial Blvd. After 3 miles, turn left onto Dejarnette Ln, then right onto Craythorne Dr. 2827 Craythorne Dr will be on your left.
Details
- MLS#: 2800911
- County: Rutherford County, TN
- Subd: Wynthrope Hall
- Stories: 2.00
- Full Baths: 4
- Half Baths: 1
- Bedrooms: 5
- Built: 2013 / EXIST
- Lot Size: 0.360 ac
Utilities
- Water: Public
- Sewer: Public Sewer
- Cooling: Ceiling Fan( s), Central Air, Electric
- Heating: Central, ENERGY STAR Qualified Equipment, Electric, Furnace
Public Schools
- Elementary: Northfield Elementary
- Middle/Junior: Siegel Middle School
- High: Siegel High School
Property Information
- Constr: Brick
- Roof: Shingle
- Floors: Carpet, Other, Tile, Vinyl
- Garage: 3 spaces / attached
- Parking Total: 7
- Basement: Crawl Space
- Fence: Back Yard
- Waterfront: No
- Living: 16x17 / Combination
- Dining: 12x12 / Combination
- Kitchen: 12x16
- Bed 1: 13x19 / Full Bath
- Bed 2: 13x13 / Extra Large Closet
- Bed 3: 12x12 / Extra Large Closet
- Bed 4: 12x14 / Extra Large Closet
- Bonus: 13x28 / Second Floor
- Patio: Deck, Covered, Patio, Screened
- Taxes: $4,982
- Features: Gas Grill, Smart Camera(s)/Recording
Appliances/Misc.
- Fireplaces: 1
- Drapes: Remain
- Pool: In Ground
Features
- Dishwasher
- Disposal
- Dryer
- Refrigerator
- Stainless Steel Appliance(s)
- Washer
- Water Purifier
- Ceiling Fan(s)
- Extra Closets
- Hot Tub
- Open Floorplan
- Pantry
- Smart Camera(s)/Recording
- Smart Thermostat
- Storage
- Walk-In Closet(s)
- Primary Bedroom Main Floor
- Thermostat
- Security System
Listing Agency
- Office: Mark Spain Real Estate
- Agent: Wayne Pfaffly
Information is Believed To Be Accurate But Not Guaranteed
Copyright 2025 RealTracs Solutions. All rights reserved.
