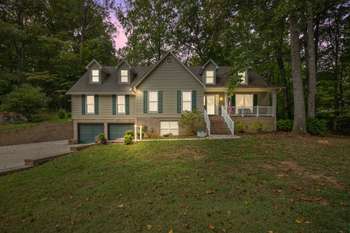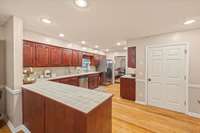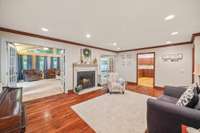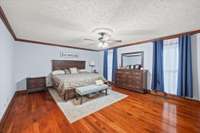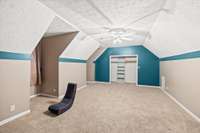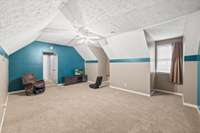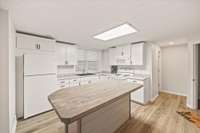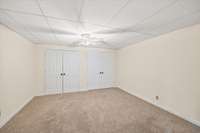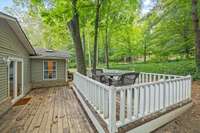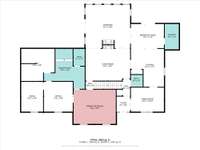$549,929 383 Hermitage Ave - Cookeville, TN 38501
SELLER CONCESSIONS AVAILABLE! Close to town & schools, located in Capshaw Woods, this park- like setting home has room for the whole family. Your main level is perfect for entertaining, providing formal dining leading into the spacious kitchen, living room + sitting area, & your vaulted ceiling sunroom or 2nd living space w/ a gas fireplace. The primary suite is one of a kind, also on the main level, providing your bedroom w/ 2 other spaces great for an office or nursery, & a walk- in closet w/ his & her space + your soaking tub, shower, & dbl vanities. 2nd level offers 2 beds, full bath, & bonus room. Your updated bsmt offers a full living quarters perfect for inlaws or guests w/ a full kitchen + island, tiled shower in the full bath, living area, bedroom, & plenty of storage space throughout the whole home. The garage is oversized w/ workshop space, a storm shelter, & an oversized driveway. Out back is all the decking to enjoy + a covered front porch out front. Roof 3 yrs old. 13 mo home warranty.
Directions:From PCCH: E on Spring, Right on Maple, Left of Stevens, Left on Hermitage
Details
- MLS#: 2800782
- County: Putnam County, TN
- Subd: Capshaw Woods Phase B
- Style: Traditional
- Stories: 2.00
- Full Baths: 3
- Half Baths: 1
- Bedrooms: 4
- Built: 1989 / EXIST
- Lot Size: 0.550 ac
Utilities
- Water: Public
- Sewer: Public Sewer
- Cooling: Ceiling Fan( s), Electric
- Heating: Central
Public Schools
- Elementary: Capshaw Elementary
- Middle/Junior: Avery Trace Middle School
- High: Cookeville High School
Property Information
- Constr: Brick, Vinyl Siding
- Roof: Shingle
- Floors: Carpet, Wood
- Garage: 2 spaces / attached
- Parking Total: 8
- Basement: Finished
- Waterfront: No
- Living: Formal
- Dining: Formal
- Kitchen: Eat- in Kitchen
- Bed 1: Full Bath
- Bed 2: Extra Large Closet
- Bed 3: Extra Large Closet
- Bed 4: Extra Large Closet
- Den: Separate
- Bonus: Second Floor
- Patio: Porch, Covered, Deck
- Taxes: $3,875
Appliances/Misc.
- Fireplaces: 2
- Drapes: Remain
Features
- Microwave
- Refrigerator
- Electric Oven
- Built-In Electric Range
- Ceiling Fan(s)
- Entrance Foyer
- Extra Closets
- In-Law Floorplan
- Storage
- Walk-In Closet(s)
- Primary Bedroom Main Floor
- Smoke Detector(s)
Listing Agency
- Office: Skender- Newton Realty
- Agent: Heather Skender- Newton
Information is Believed To Be Accurate But Not Guaranteed
Copyright 2025 RealTracs Solutions. All rights reserved.
