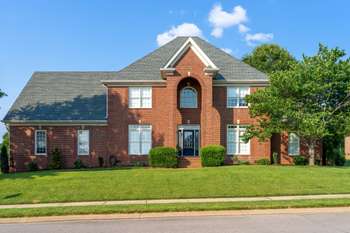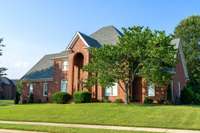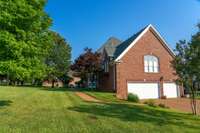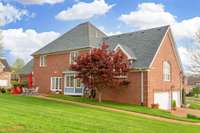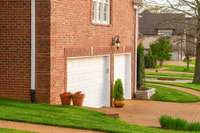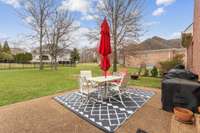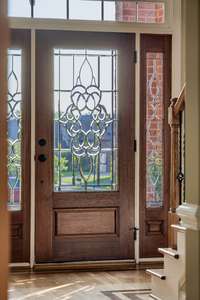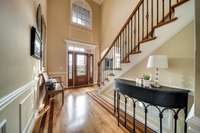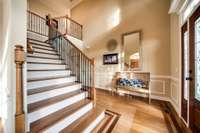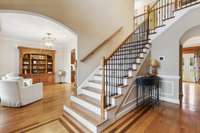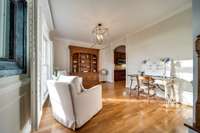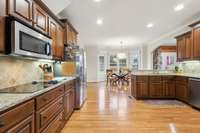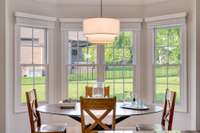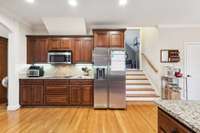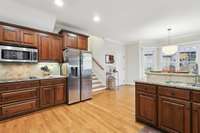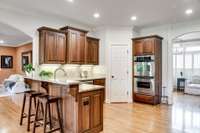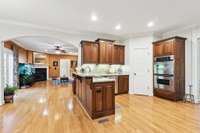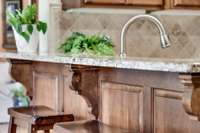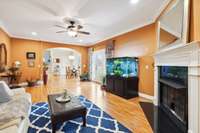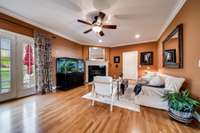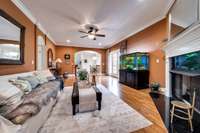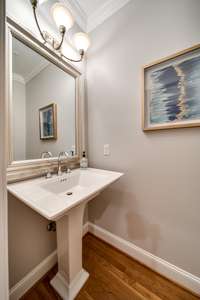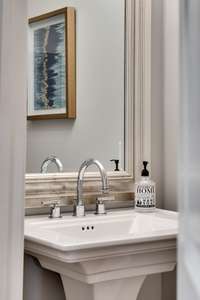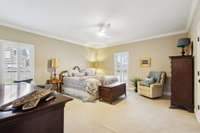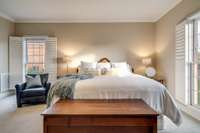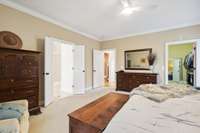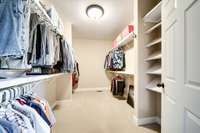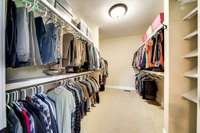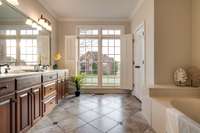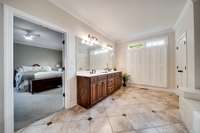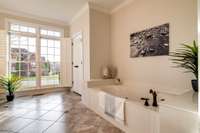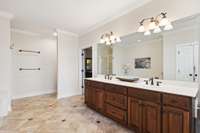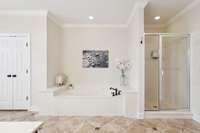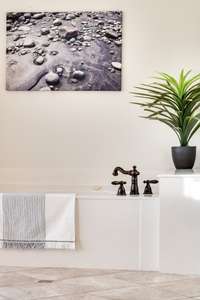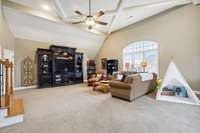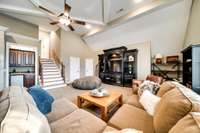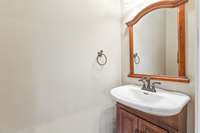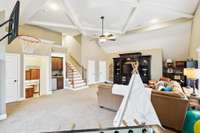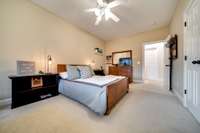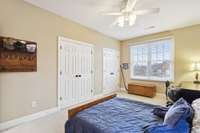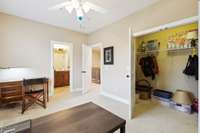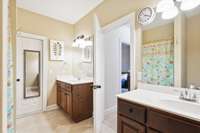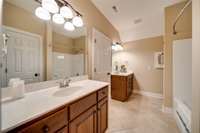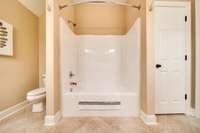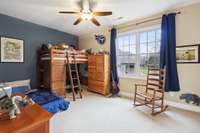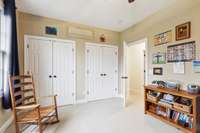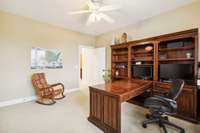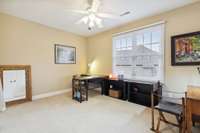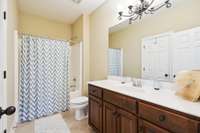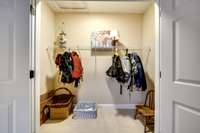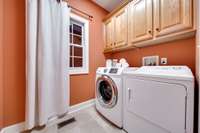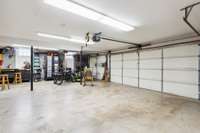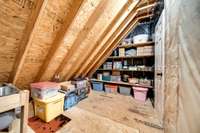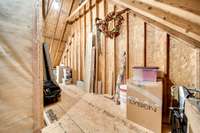$1,074,950 139 Thornwood Pl - Hendersonville, TN 37075
Five bedrooms and walking distance to Indian Lake Elementary School and Indian Lake Forest Swim and Tennis Club. Primary suite on the main level plus 4 large bedrooms and two additional full baths upstairs. Deep three car garage to hold tools and toys. Bonus room outfitted with second staircase, wet bar, walk- in closet, linen closet, and half bath. Second half bath off living room on the main level. Expansive floored attic accessed through a full size door upstairs. Double ovens and L- shaped corner pantry in the kitchen. Deep coat closet under the entry staircase. Quality woodwork and cabinetry throughout. Plantation Shutters. Remote controlled motorized blinds in the eat- in kitchen. 9 foot ceilings on each level. New roof installed 2023. The Meadows of Indian Lake Subdivision is one of the newest on the Indian Lake Peninsula. It features underground utilities, sidewalks throughout, Fire Station # 3, a covered pavilion, playground with half- court basketball and workout stations. Near shopping and several golf courses. Old Hickory Lake access around the corner and a 30 minute drive to downtown Nashville and the airport.
Directions:From Nashville take I-65 N to Vietnam Veterans Pkwy to exit #7 go RT onto Indian Lake Blvd. Cross Gallatin Rd and continue as Indian Lake 1.5 miles to left on East Dr. Go 1.4 miles to LT onto Raintree Dr. The 4th left is Thornwood and 139 on your RT
Details
- MLS#: 2800565
- County: Sumner County, TN
- Subd: Meadows Of Indian Lake
- Style: Traditional
- Stories: 2.00
- Full Baths: 3
- Half Baths: 2
- Bedrooms: 5
- Built: 2010 / EXIST
- Lot Size: 0.450 ac
Utilities
- Water: Public
- Sewer: Public Sewer
- Cooling: Central Air, Dual
- Heating: Central, Dual, Heat Pump, Natural Gas
Public Schools
- Elementary: Indian Lake Elementary
- Middle/Junior: Robert E Ellis Middle
- High: Hendersonville High School
Property Information
- Constr: Brick
- Roof: Asphalt
- Floors: Carpet, Wood, Tile
- Garage: 3 spaces / detached
- Parking Total: 3
- Basement: Crawl Space
- Waterfront: No
- Living: 22x15
- Dining: 14x11 / Formal
- Kitchen: 24x14 / Pantry
- Bed 1: 17x16 / Suite
- Bed 2: 14x12
- Bed 3: 18x11
- Bed 4: 16x11
- Bonus: 30x22
- Taxes: $4,276
- Amenities: Park, Playground, Sidewalks, Underground Utilities
Appliances/Misc.
- Fireplaces: 1
- Drapes: Remain
Features
- Double Oven
- Built-In Gas Range
- Dishwasher
- Disposal
- Microwave
Listing Agency
- Office: BATEY REALTORS
- Agent: Roger D. Batey
Information is Believed To Be Accurate But Not Guaranteed
Copyright 2025 RealTracs Solutions. All rights reserved.
