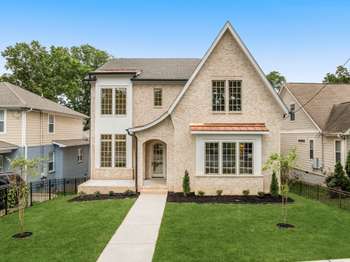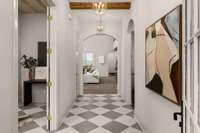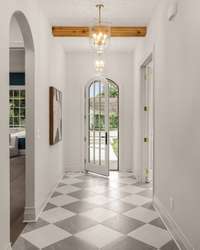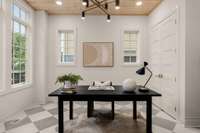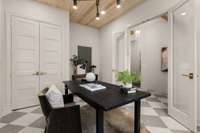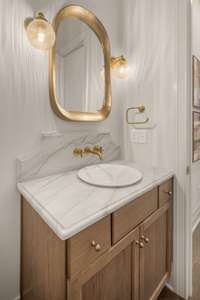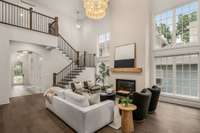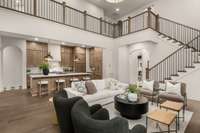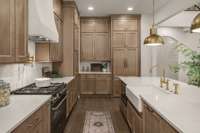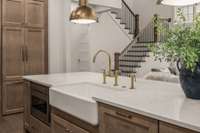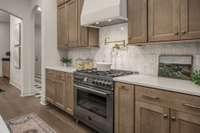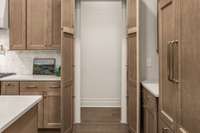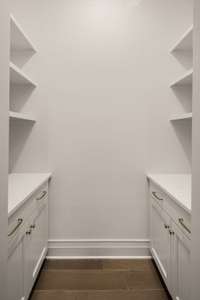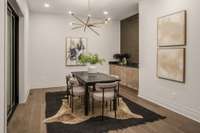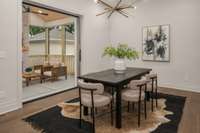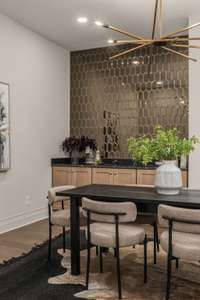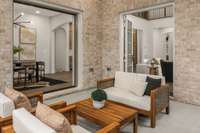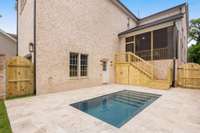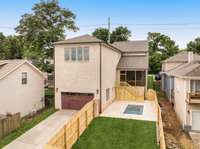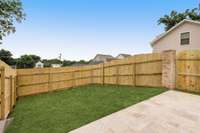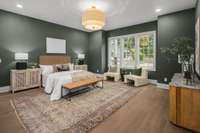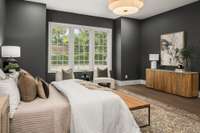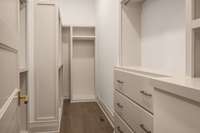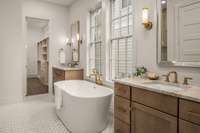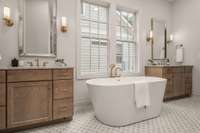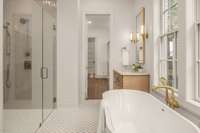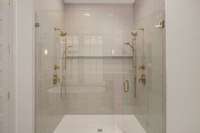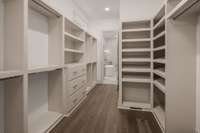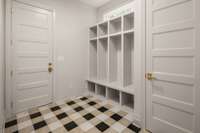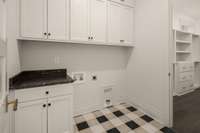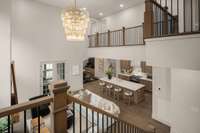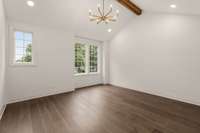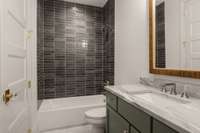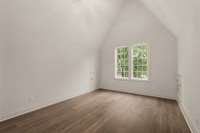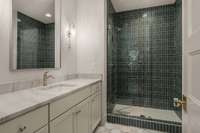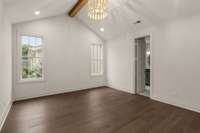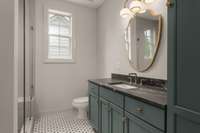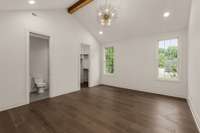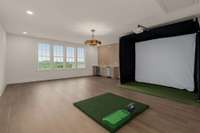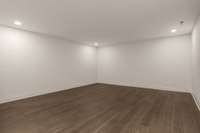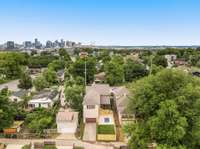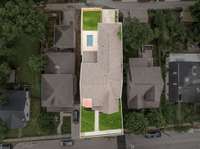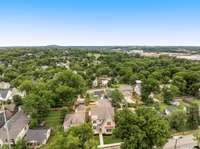$2,295,000 713 S 12th St - Nashville, TN 37206
Welcome to 713 South 12th Street. This is a luxury residence that’s as charming as it is spacious. Featuring 5 bedrooms, 5. 5 bathrooms, an office, a media room, and a finished basement, this home is a sanctuary of style with designer finishes that are sure to make you swoon. Step inside to be greeted by European oak flooring, while quartzite countertops and a handcrafted tile backsplash add a touch of culinary artistry to the kitchen. For those who mean business, the private study offers a tranquil retreat, while the spacious bonus room, complete with a golf simulator, promises endless amusement. When the outdoors call, the gunite plunge pool awaits, offering the perfect escape on warm Tennessee days. The private patio and fenced yard provide ample space for leisure and entertainment. Welcome home!
Directions:From I-440, Take I-24 W to S 4th St. Take exit 49 from I-24 W, Take Shelby Ave to S 12th St. Property is on the left.
Details
- MLS#: 2800434
- County: Davidson County, TN
- Subd: Shelby Hills
- Style: Traditional
- Stories: 2.00
- Full Baths: 5
- Half Baths: 1
- Bedrooms: 5
- Built: 2025 / NEW
- Lot Size: 0.180 ac
Utilities
- Water: Public
- Sewer: Public Sewer
- Cooling: Central Air
- Heating: Central
Public Schools
- Elementary: KIPP Academy Nashville
- Middle/Junior: Stratford STEM Magnet School Lower Campus
- High: Stratford STEM Magnet School Upper Campus
Property Information
- Constr: Brick
- Roof: Shingle
- Floors: Wood, Tile
- Garage: 2 spaces / attached
- Parking Total: 2
- Basement: Finished
- Fence: Full
- Waterfront: No
- Living: 18x20
- Dining: 12x16 / Formal
- Kitchen: 10x15 / Eat- in Kitchen
- Bed 1: 16x18 / Walk- In Closet( s)
- Bed 2: 14x15 / Bath
- Bed 3: 13x15 / Bath
- Bed 4: 14x15 / Bath
- Bonus: 18x21 / Over Garage
- Patio: Porch, Covered
- Taxes: $3,831
- Amenities: Sidewalks
Appliances/Misc.
- Fireplaces: 2
- Drapes: Remain
- Pool: In Ground
Features
- Built-In Gas Oven
- Built-In Gas Range
- Dishwasher
- Disposal
- Refrigerator
- Stainless Steel Appliance(s)
- High Ceilings
- Open Floorplan
- Pantry
- Walk-In Closet(s)
- Primary Bedroom Main Floor
- Smoke Detector(s)
Listing Agency
- Office: Bradford Real Estate
- Agent: David Myhre
- CoListing Office: Compass RE
- CoListing Agent: M. E. Myhre
Information is Believed To Be Accurate But Not Guaranteed
Copyright 2025 RealTracs Solutions. All rights reserved.
