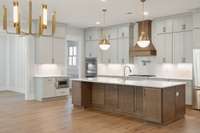$1,399,990 5021 Fairhaven Cir - Thompsons Station, TN 37179
Welcome to Fairhaven – Luxury Series by Dream Finders Homes. The Wentworth Plan offers 5 bedrooms, 4. 5 baths, a main- level office, and a private primary suite overlooking peaceful green space. The open layout includes wood- beamed ceilings, abundant natural light, and French doors leading to an extended covered patio. The gourmet kitchen features a gas cooktop, custom hood, quartz countertops, oversized island, and built- in appliances. Designer lighting, built- ins, and upscale finishes shine throughout. The spa- like primary bath includes a super shower, split vanities, and a walk- in closet with custom built- ins. Low voltage upgrades include surround sound speakers in the kitchen, loft, and both porches, a smart home panel, keyless entry pad, and wiring for sensors on all windows and doors. Upstairs offers four bedrooms, three full baths, and a spacious bonus room. Fairhaven is a gated community of 49 homes surrounded by 38 acres of green space in Thompson’s Station, just minutes from I- 840, I- 65, and downtown Franklin—with only a 35- minute drive to Nashville. Community amenities include a walking path to the new Williamson Co. Rec Center with outdoor sports facilities and a future indoor pool, gym, and library. Come tour today and ask about our current incentives!
Directions:From Nashville take I-65 S to 840 W, Exit 840 W at Exit 30 and merge onto US-431 South/Lewisburg Pike, in 2.5 miles take left on Bethesda Rd, 1st left is Fairhaven Community by Dream Finders Homes. This Community is approx. 5 Min to 840/ I-65.
Details
- MLS#: 2800274
- County: Williamson County, TN
- Subd: FAIRHAVEN
- Style: Traditional
- Stories: 2.00
- Full Baths: 4
- Half Baths: 1
- Bedrooms: 5
- Built: 2025 / NEW
- Lot Size: 0.350 ac
Utilities
- Water: Public
- Sewer: STEP System
- Cooling: Central Air
- Heating: Central, Natural Gas
Public Schools
- Elementary: Bethesda Elementary
- Middle/Junior: Thompson' s Station Middle School
- High: Summit High School
Property Information
- Constr: Frame, Masonite, Brick
- Roof: Asphalt
- Floors: Carpet, Wood, Tile
- Garage: 3 spaces / detached
- Parking Total: 6
- Basement: Slab
- Waterfront: No
- Living: 25x18 / Combination
- Dining: 12x14 / Separate
- Kitchen: 20x10
- Bed 1: 17x16 / Suite
- Bed 2: 13x13 / Bath
- Bed 3: 13x13 / Bath
- Bed 4: 11x14 / Walk- In Closet( s)
- Bonus: 19x21 / Second Floor
- Patio: Patio, Covered, Porch
- Taxes: $4,800
- Amenities: Gated, Underground Utilities, Trail(s)
- Features: Smart Irrigation
Appliances/Misc.
- Fireplaces: 2
- Drapes: Remain
Features
- Electric Oven
- Built-In Gas Range
- Dishwasher
- Disposal
- ENERGY STAR Qualified Appliances
- Microwave
- Stainless Steel Appliance(s)
- Primary Bedroom Main Floor
- Kitchen Island
- Water Heater
- Windows
- Low Flow Plumbing Fixtures
- Low VOC Paints
- Thermostat
- Carbon Monoxide Detector(s)
- Security Gate
- Smoke Detector(s)
Listing Agency
- Office: Dream Finders Holdings, LLC
- Agent: Meghan Smith
- CoListing Office: Dream Finders Holdings, LLC
- CoListing Agent: Sabrina Dennis
Information is Believed To Be Accurate But Not Guaranteed
Copyright 2025 RealTracs Solutions. All rights reserved.


















































