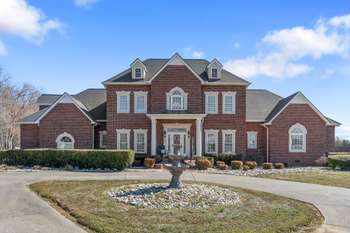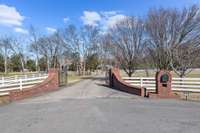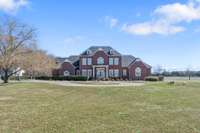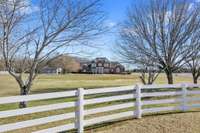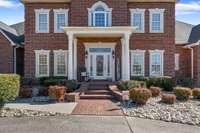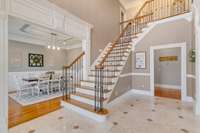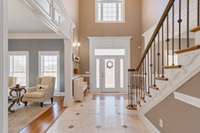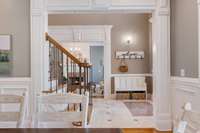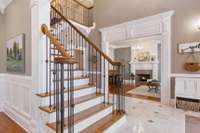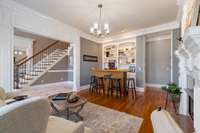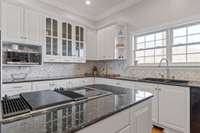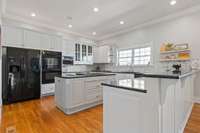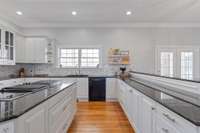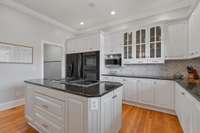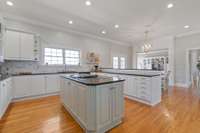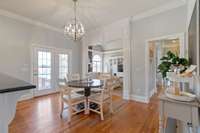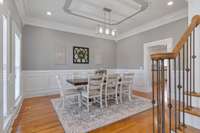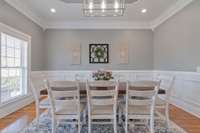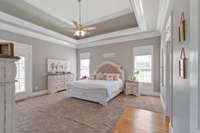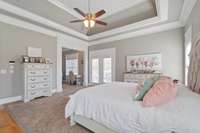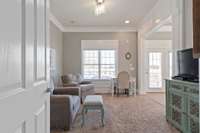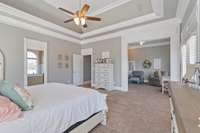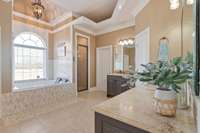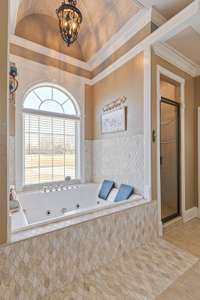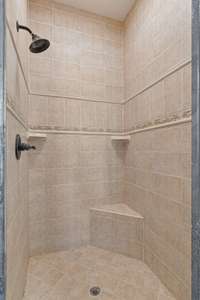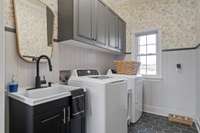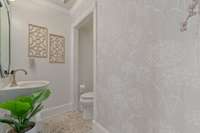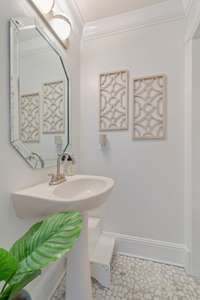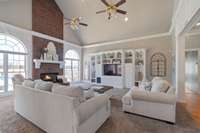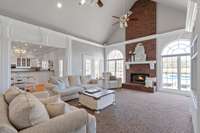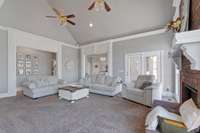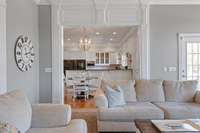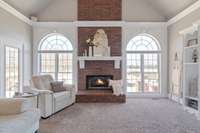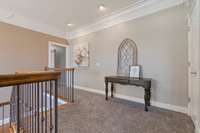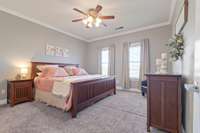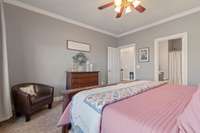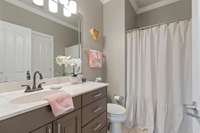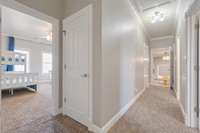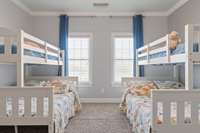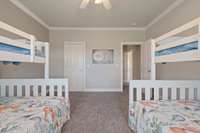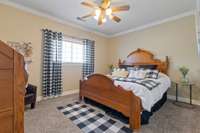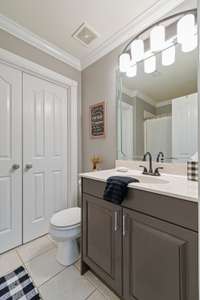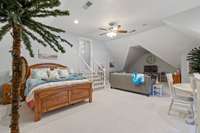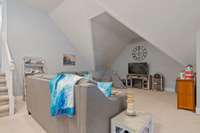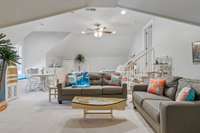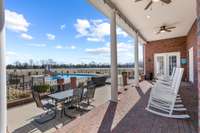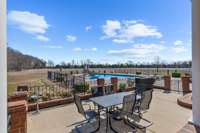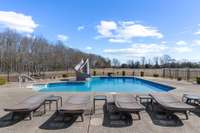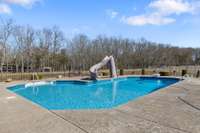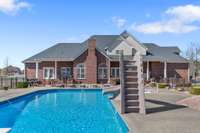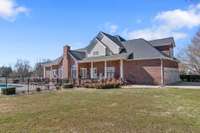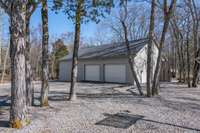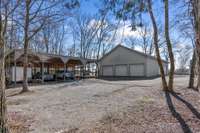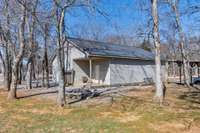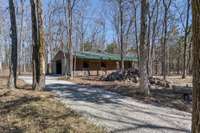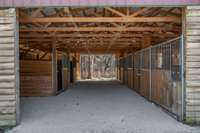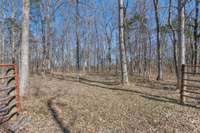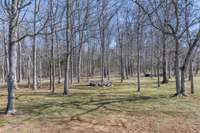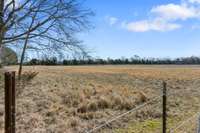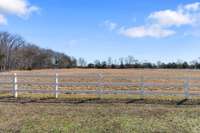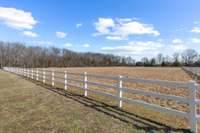$1,649,990 228 Churchill Farms Dr - Murfreesboro, TN 37127
Welcome to 228 Churchill Farms Dr. , a rare gem that offers the perfect blend of privacy, space, and community. Nestled at the end of a cul- de- sac in the exclusive Churchill Farms neighborhood, this stunning estate sits on just under 20 flat acres of partially wooded land, zoned agricultural—ideal for those seeking a peaceful retreat with room to roam. This 4, 713 sq. ft. home is designed for both comfort and entertaining. The primary suite is located on the main level, while upstairs features three generously sized bedrooms and a spacious bonus room ( which could also be considered 5th bedroom) . The thoughtfully designed layout includes formal living and dining spaces, an open eat- in kitchen that flows into the great room with gorgeous windows, providing breathtaking views of the serene backyard. Step outside to enjoy the fully bricked back porch, a dog run, space to entertain and the perfect place to unwind and take in the beauty of your surroundings. Equestrian enthusiasts will love the horse pasture and barn, while car and boat lovers will appreciate the detached 5- bay garage, perfect for storing vehicles, trucks, or recreational toys. The backyard is a private oasis, featuring a gorgeous saltwater in- ground pool, perfect for relaxation and entertaining. Enjoy the best of both worlds—serene country living with the convenience of a built- in luxury community. Don’t miss this rare opportunity to own a one- of- a- kind property in one of Murfreesboro’s most sought- after neighborhoods!
Directions:Take exit 84B from I-24 E. Merge onto Joe B Jackson Pkwy. Turn right onto US-41 S. Turn left onto Churchill Farms Dr. Home is at the very end of the cul de sac.
Details
- MLS#: 2800126
- County: Rutherford County, TN
- Subd: Churchill Farms Amend
- Stories: 2.00
- Full Baths: 3
- Half Baths: 1
- Bedrooms: 5
- Built: 1998 / EXIST
- Lot Size: 19.500 ac
Utilities
- Water: Public
- Sewer: Septic Tank
- Cooling: Central Air, Electric
- Heating: Central, Electric
Public Schools
- Elementary: Buchanan Elementary
- Middle/Junior: Whitworth- Buchanan Middle School
- High: Riverdale High School
Property Information
- Constr: Brick
- Floors: Carpet, Wood, Tile
- Garage: 8 spaces / detached
- Parking Total: 8
- Basement: Crawl Space
- Waterfront: No
- Living: 20x19
- Dining: 13x15 / Formal
- Kitchen: 15x23 / Eat- in Kitchen
- Bed 1: 18x17 / Suite
- Bed 2: 13x13
- Bed 3: 15x14 / Bath
- Bed 4: 14x12
- Patio: Porch, Covered, Patio
- Taxes: $4,773
Appliances/Misc.
- Fireplaces: 2
- Drapes: Remain
Features
- Double Oven
- Electric Oven
- Cooktop
- Bookcases
- Built-in Features
- Ceiling Fan(s)
- Entrance Foyer
- Extra Closets
- Pantry
- Storage
- Walk-In Closet(s)
- Primary Bedroom Main Floor
Listing Agency
- Office: Real Broker
- Agent: Kyle Wallace
- CoListing Office: Real Broker
- CoListing Agent: Jen McDow
Information is Believed To Be Accurate But Not Guaranteed
Copyright 2025 RealTracs Solutions. All rights reserved.
