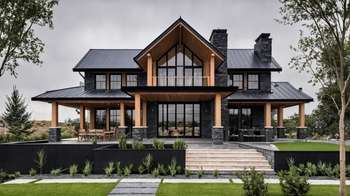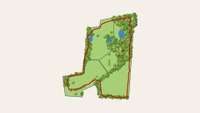$3,699,999 7924 Nolensville Rd - Arrington, TN 37014
Luxury Modern Farmhouse Estate in Tennessee – A Masterpiece of Contemporary Design in a Gated Community. Welcome to an unparalleled architectural gem nestled in the heart of Tennessee. This brand- new luxury estate seamlessly blends modern elegance with rustic charm, offering an extraordinary living experience. Property Highlights: • Location: Situated on a sprawling estate, this home provides both privacy and breathtaking scenic views, perfect for those who appreciate nature while enjoying high- end living. • Design: A striking modern farmhouse with a black metal roof, warm natural wood accents, and dramatic floor- to- ceiling windows that flood the space with natural light. • Living Spaces: Expansive open- concept interiors featuring soaring vaulted ceilings, exposed beams, and a seamless indoor- outdoor flow. • Outdoor Oasis: A grand wraparound porch, perfect for entertaining, with meticulously landscaped grounds, modern hardscaping, and serene green spaces. • Luxury Finishes: High- end stone and wood materials throughout, sophisticated fixtures, and a warm, inviting ambiance. • Bedrooms & Bathrooms: Generous bedroom suites designed for comfort and relaxation, each with spectacular views. • Entertainment & Amenities: Designed for both relaxation and hosting, with spacious dining areas, a cozy fireplace, and ample outdoor seating. Whether you’re seeking a private retreat or the ultimate entertainer’s paradise, this estate offers a once- in- a- lifetime opportunity to own a stunning modern residence in Tennessee. LISTING AGENT MUST BE PRESENT TO TOUR Schedule a private tour today and experience luxury living at its finest. Concept Rendering to be Built - Delivery TBD.
Directions:840 E, Take Nolensville Rd exit, North 1 mile, on right.
Details
- MLS#: 2799897
- County: Williamson County, TN
- Subd: Sugar Maple Farms
- Stories: 2.00
- Full Baths: 5
- Half Baths: 1
- Bedrooms: 5
- Built: 2012 / APROX
- Lot Size: 5.000 ac
Utilities
- Water: Public
- Sewer: Septic Tank
- Cooling: Central Air
- Heating: Central
Public Schools
- Elementary: Trinity Elementary
- Middle/Junior: Fred J Page Middle School
- High: Fred J Page High School
Property Information
- Constr: Brick, Masonite, Stone
- Floors: Carpet, Wood
- Garage: 4 spaces / attached
- Parking Total: 4
- Basement: Crawl Space
- Waterfront: No
- Taxes: $1,070
Appliances/Misc.
- Fireplaces: No
- Drapes: Remain
- Pool: In Ground
Features
- Built-In Gas Oven
Listing Agency
- Office: Coldwell Banker Commercial Legacy Group
- Agent: Leslie Li
Information is Believed To Be Accurate But Not Guaranteed
Copyright 2025 RealTracs Solutions. All rights reserved.




