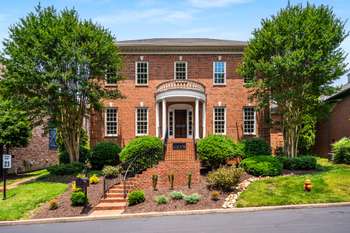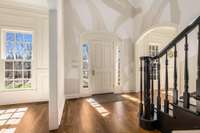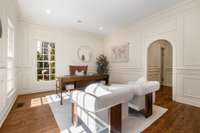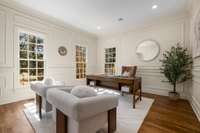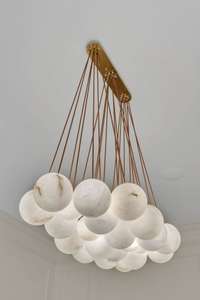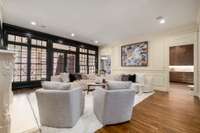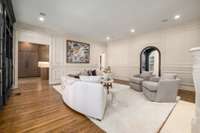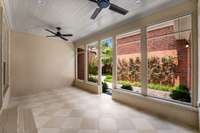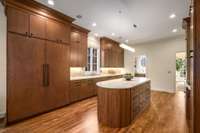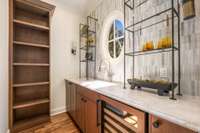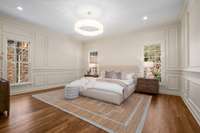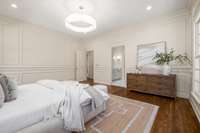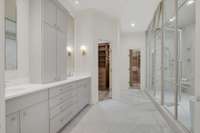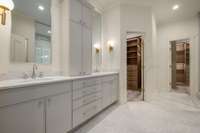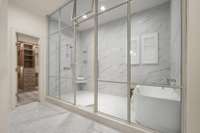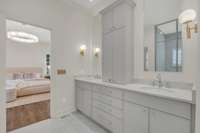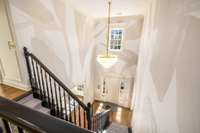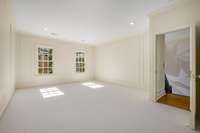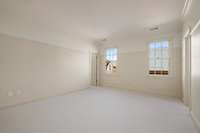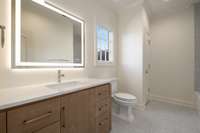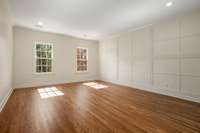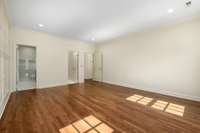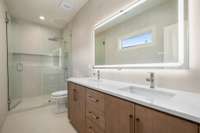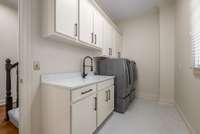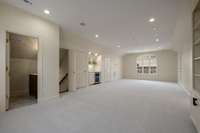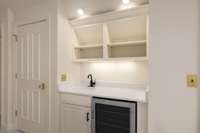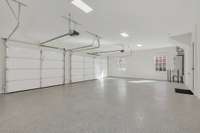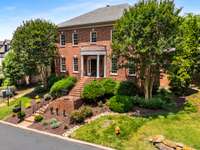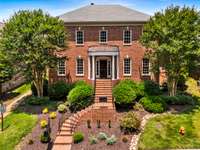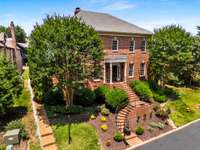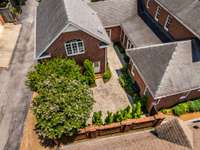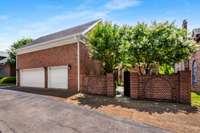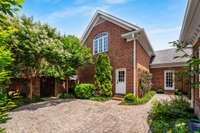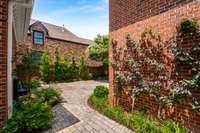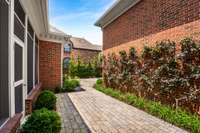$2,599,000 53 Whitworth Blvd - Nashville, TN 37205
PRIME LOCATIION, PRIME LIVING! Nestled in the highly sought- after gated community of Whitworth, this home has been expertly renovated to perfection. The brand new kitchen features top of the line appliances, custom floor to ceiling cabinetry, stunning Taj Mahal quartzite countertops and a bar seating area. The spacious primary suite conveniently located on the main level, includes a beautifully renovated bathroom with a custom glass and steel wall, as well as two redesigned walk- in closets with integrated LED lighting. Upstairs, there' s three bedroom suites each with newly renovated bathrooms. Step outside to enjoy the screened- in porch off the family room, or relax in the private courtyard featuring a tranquil fountain. Additional highlights include a bonus room above the garage and a 3 car garage with new epoxy flooring. There' s three newly installed HVAC systems for optimal comfort. For a full list of improvements, please refer to the attached list. The gated community also offers a serene walking trail and center pond. Ideally located just minutes from the West End corridor, Green Hills, downtown, and the renowned hospitals of Vanderbilt, St Thomas and Centennial.
Directions:From downtown: : West on West End, go passed I-440 and turn Left on Bowling, Left into gated Whitworth and house will be on your left- 53 Whitworth Blvd.
Details
- MLS#: 2799763
- County: Davidson County, TN
- Subd: Whitworth
- Style: Traditional
- Stories: 2.00
- Full Baths: 4
- Half Baths: 2
- Bedrooms: 4
- Built: 2002 / RENOV
- Lot Size: 0.190 ac
Utilities
- Water: Public
- Sewer: Public Sewer
- Cooling: Central Air, Electric
- Heating: Central, Natural Gas
Public Schools
- Elementary: Eakin Elementary
- Middle/Junior: West End Middle School
- High: Hillsboro Comp High School
Property Information
- Constr: Brick
- Roof: Shingle
- Floors: Carpet, Wood, Marble, Tile
- Garage: 3 spaces / attached
- Parking Total: 3
- Basement: Crawl Space
- Waterfront: No
- Living: 21x20 / Separate
- Dining: 18x15 / Formal
- Kitchen: 16x14 / Eat- in Kitchen
- Bed 1: 18x16 / Suite
- Bed 2: 18x15 / Walk- In Closet( s)
- Bed 3: 18x15 / Walk- In Closet( s)
- Bed 4: 16x13 / Walk- In Closet( s)
- Den: 15x14 / Separate
- Bonus: 34x19 / Over Garage
- Patio: Patio, Screened
- Taxes: $8,915
- Amenities: Gated, Underground Utilities, Trail(s)
Appliances/Misc.
- Fireplaces: 1
- Drapes: Remain
Features
- Dishwasher
- Disposal
- Refrigerator
- Double Oven
- Electric Oven
- Cooktop
- Ceiling Fan(s)
- Extra Closets
- Walk-In Closet(s)
- Primary Bedroom Main Floor
- Smoke Detector(s)
Listing Agency
- Office: French King Fine Properties
- Agent: Lisa Fernandez- Wilson
- CoListing Office: French King Fine Properties
- CoListing Agent: Laura Stroud
Information is Believed To Be Accurate But Not Guaranteed
Copyright 2025 RealTracs Solutions. All rights reserved.
