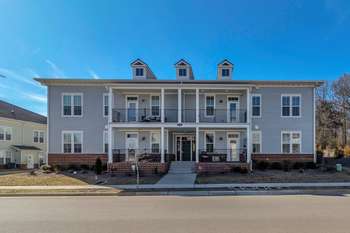$315,900 3115 Patcham Dr - Nolensville, TN 37135
Welcome to this top- floor end- unit condo featuring 2 Bedrooms & 2 Bathrooms. The home is bathed in natural light from the many expansive windows. The open- concept floor plan features crown molding, upgraded quartz countertops, upgraded stainless steel appliances, vented hood($ 3, 200 package upgrade) , subway tile backsplash and a large pantry. The large, inviting living area opens out to a private balcony. The primary suite has an ensuite bath with a tiled shower and walk- in closet. The second bedroom offers flexibility as a guest room or home office. Both bedrooms feature ceiling fans. The separate Laundry Room comes with upgraded Washer & Dryer and folding table, and wireless router and prewired security system. This condo features a large storage room adjacent to the entry door. The HOA includes high- speed internet, exterior maintenance and trash pickup. Carothers Farms in Nolensville features a playground, dog park, playground, walking trails and event pavilion. Easy access to I- 24, Tanger Outlets, 10 miles to the airport, 30 minutes to downtown Nashville and 30 minutes to Brentwood/ Franklin. This unit is on a quiet street with no through traffic, adjacent to Cane Ridge Park.
Directions:From Nashville: I-24 East towards Murfreesboro, West on Old Hickory-continue onto Burkitt, Left on Battle, Left into Carothers Farms (after Cane Ridge Park), Left after Silos onto Carson Meadows Land, Left on Goswell, Right on Patcham
Details
- MLS#: 2797859
- County: Davidson County, TN
- Subd: Carothers Farms Stacked Flats
- Stories: 2.00
- Full Baths: 2
- Bedrooms: 2
- Built: 2022 / EXIST
- Lot Size: 0.030 ac
Utilities
- Water: Public
- Sewer: Public Sewer
- Cooling: Central Air
- Heating: Central
Public Schools
- Elementary: A. Z. Kelley Elementary
- Middle/Junior: Thurgood Marshall Middle
- High: Cane Ridge High School
Property Information
- Constr: Masonite
- Floors: Carpet, Laminate
- Garage: No
- Basement: Slab
- Waterfront: No
- Living: 19x16
- Kitchen: 17x10 / Eat- in Kitchen
- Bed 1: 13x12 / Full Bath
- Bed 2: 11x11
- Patio: Patio, Covered
- Taxes: $2,004
- Amenities: Dog Park, Playground, Sidewalks, Underground Utilities, Trail(s)
- Features: Sprinkler System
Appliances/Misc.
- Fireplaces: No
- Drapes: Remain
Features
- Electric Oven
- Oven
- Cooktop
- Dishwasher
- Disposal
- Dryer
- Microwave
- Refrigerator
- Stainless Steel Appliance(s)
- Washer
- Accessible Approach with Ramp
- Accessible Entrance
- Accessible Hallway(s)
- Ceiling Fan(s)
- Open Floorplan
- Pantry
- Storage
- Walk-In Closet(s)
- Fire Sprinkler System
- Security Gate
- Smoke Detector(s)
Listing Agency
- Office: Benchmark Realty, LLC
- Agent: Jeanne Fedoryshyn
Information is Believed To Be Accurate But Not Guaranteed
Copyright 2025 RealTracs Solutions. All rights reserved.



























