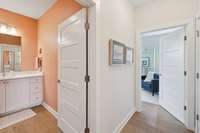$444,900 2900 Edwin Way - Nashville, TN 37207
MOTIVATED SELLER and incredible value in East Nashville! Up to 1% lender credit if buyer uses Seller' s Preferrend Lender! This newer, end- unit condo sparkles & is move- in ready, featuring downtown views & amenities galore ( pool/ fitness/ dog park, firepit & rooftop terrace) ! Wow! Plus, fabulous upgrades have been added by the seller! You’ll love the community feel of High View Flats, along with the convenient location providing quick access to both downtown & airport! Walkable to Tom Joy Park, coffee shops & breweries too! You' ll appreciate the light & airy open floor plan and thoughtful design touches including big windows, LVP flooring ( no carpet!) , quartz countertops, stainless appliances, sleek subway tile, big kitchen island w/ seating, primary bath w/ beautiful frameless glass shower door and a large, covered elevated balcony w/ views & privacy! Great storage too –Unit # 106 features a foyer w/ closet, a kitchen pantry & each bedroom has its own walk- in closet! The location of this unit allows for quick access to side parking lot, and the building has an elevator for the ultimate convenience. Refrigerator, washer & dryer included- - along with fabulous custom window treatments! Don’t miss this unique opportunity - - come & see it today!
Directions:Ellington Pkwy, exit on Trinity Lane, L onto Trinity Lane, L onto Edwin. GPS may say "Edwin Street."
Details
- MLS#: 2797777
- County: Davidson County, TN
- Subd: High View Flats
- Style: Contemporary
- Stories: 1.00
- Full Baths: 2
- Bedrooms: 2
- Built: 2023 / EXIST
- Lot Size: 0.040 ac
Utilities
- Water: Public
- Sewer: Public Sewer
- Cooling: Central Air, Electric
- Heating: Central, Electric
Public Schools
- Elementary: Tom Joy Elementary
- Middle/Junior: Jere Baxter Middle
- High: Maplewood Comp High School
Property Information
- Constr: Fiber Cement
- Floors: Laminate
- Garage: No
- Parking Total: 2
- Basement: Slab
- Waterfront: No
- Living: 15x18
- Kitchen: 15x13
- Bed 1: 11x13 / Extra Large Closet
- Bed 2: 10x13 / Walk- In Closet( s)
- Patio: Porch, Covered
- Taxes: $3,616
- Amenities: Clubhouse, Dog Park, Fitness Center, Pool
- Features: Balcony
Appliances/Misc.
- Fireplaces: No
- Drapes: Remain
Features
- Electric Oven
- Electric Range
- Dishwasher
- Disposal
- Dryer
- Microwave
- Refrigerator
- Washer
- Accessible Elevator Installed
- Ceiling Fan(s)
- Entrance Foyer
- Extra Closets
- Pantry
- Walk-In Closet(s)
- Primary Bedroom Main Floor
- Kitchen Island
- Carbon Monoxide Detector(s)
- Smoke Detector(s)
Listing Agency
- Office: The Ashton Real Estate Group of RE/ MAX Advantage
- Agent: Gary Ashton
- CoListing Office: The Ashton Real Estate Group of RE/ MAX Advantage
- CoListing Agent: Katie Hamm - ABR®, CLHMS™, RENE, CELA
Information is Believed To Be Accurate But Not Guaranteed
Copyright 2025 RealTracs Solutions. All rights reserved.

































































