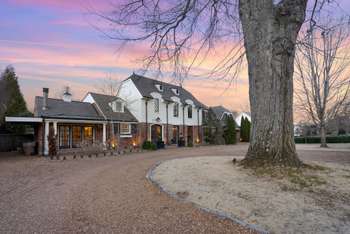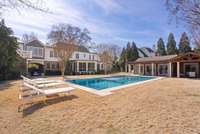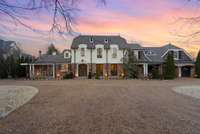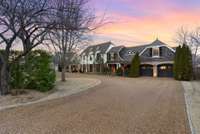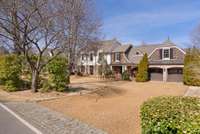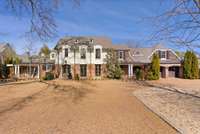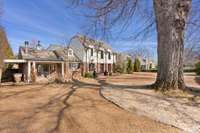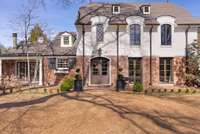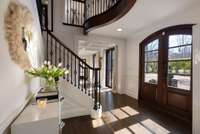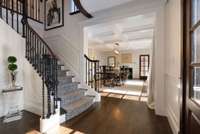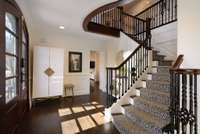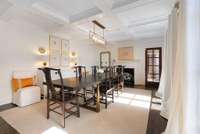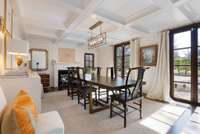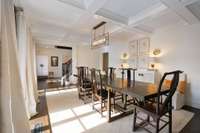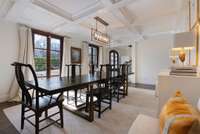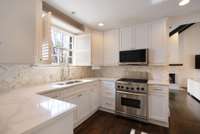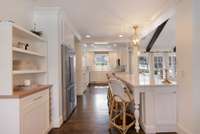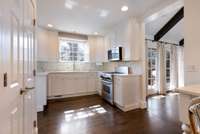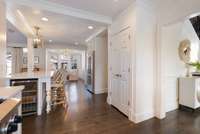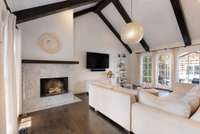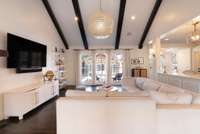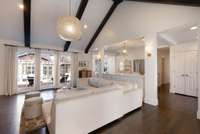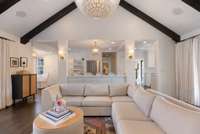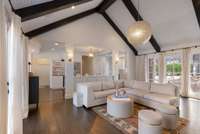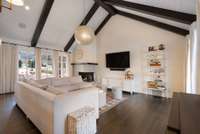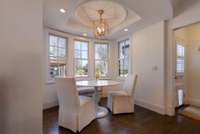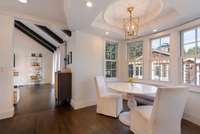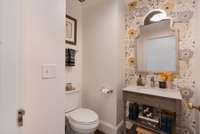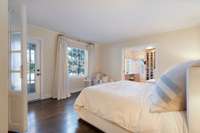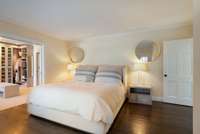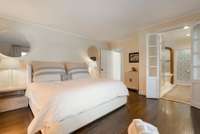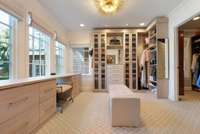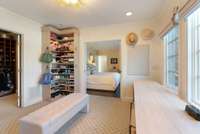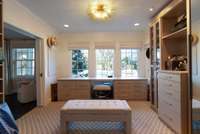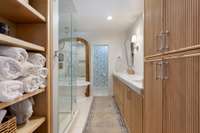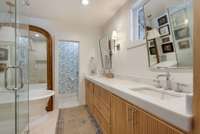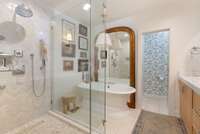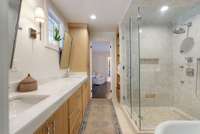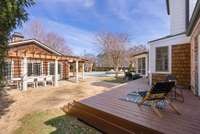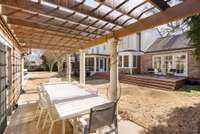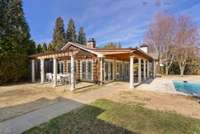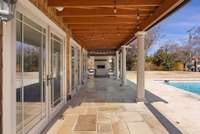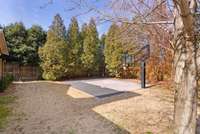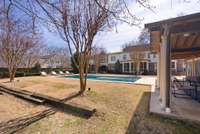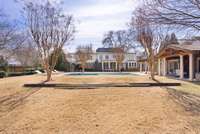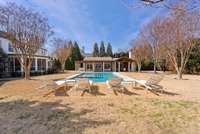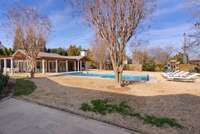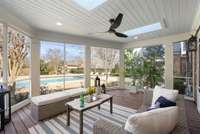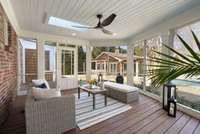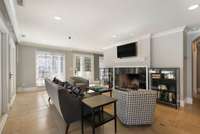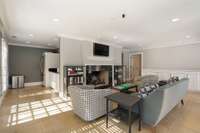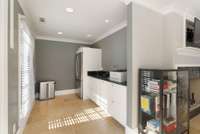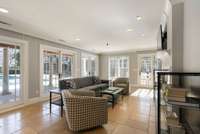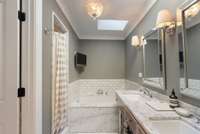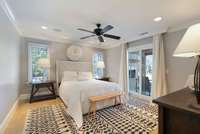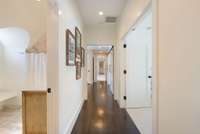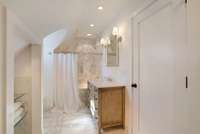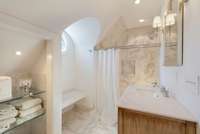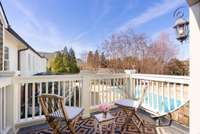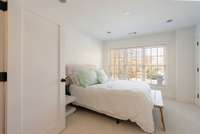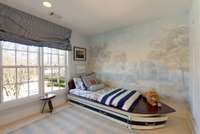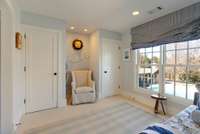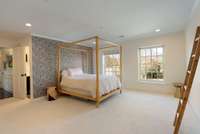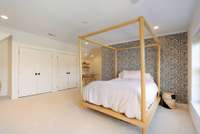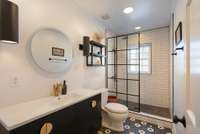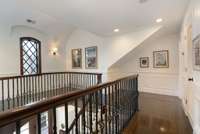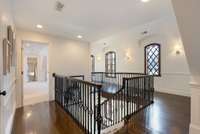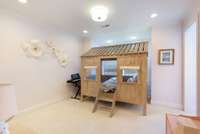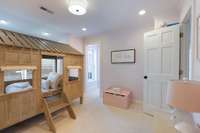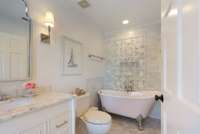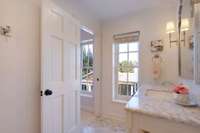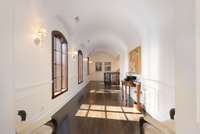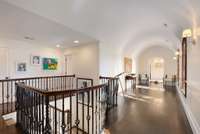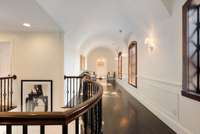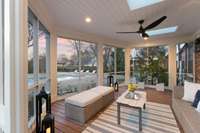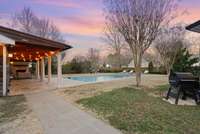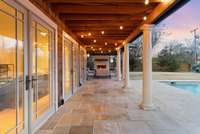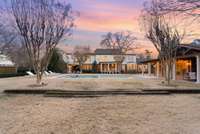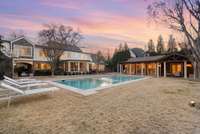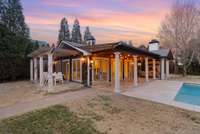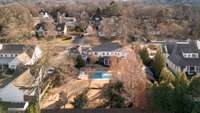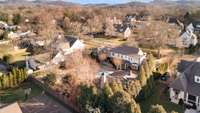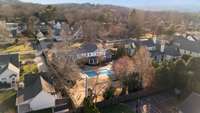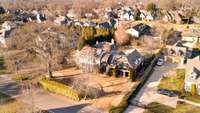$3,250,000 126 Brookfield Ave - Nashville, TN 37205
Nestled on a rare double lot in Belle Meade Highlands, this extraordinary estate is a sanctuary of elegance and ease. Every inch of this home invites you to linger, from the shimmering Gunite saltwater pool to the private sports court where laughter and friendly competition fill the air. A story unfolds in the guest house, where warmth radiates from two fireplaces—one crackling on the porch overlooking the pool, the other nestled inside, casting a soft glow on quiet moments. A full bath ensures comfort, while its charm beckons guests to stay awhile. The main residence has been lovingly refreshed—its new roof standing strong, fresh paint embracing both its exterior and interior, and plush carpeting softening each step in the bedrooms. The grounds, a masterpiece of thoughtful design, have been meticulously reimagined, with fresh pea gravel lining the drive as of May 2024, welcoming you home with timeless beauty. And then, the primary suite—a retreat within a retreat. More than a closet, it is a glam suite, illuminated by recessed lighting, wrapped in custom shelving, and adorned with a vanity and desk, a space where elegance meets everyday living. This is more than a home—it’s an experience, a place where every detail has been curated for those who cherish beauty, comfort, and a life well- lived.
Directions:Heading South on HWY100, turn left onto Brookfield. The home sits on the left side of the street.
Details
- MLS#: 2797727
- County: Davidson County, TN
- Subd: Highlands Of Belle Meade
- Stories: 2.00
- Full Baths: 5
- Half Baths: 1
- Bedrooms: 6
- Built: 1949 / RENOV
- Lot Size: 0.580 ac
Utilities
- Water: Public
- Sewer: Public Sewer
- Cooling: Central Air
- Heating: Central
Public Schools
- Elementary: Julia Green Elementary
- Middle/Junior: John Trotwood Moore Middle
- High: Hillsboro Comp High School
Property Information
- Constr: Brick, Stucco
- Floors: Carpet, Wood, Tile
- Garage: 2 spaces / attached
- Parking Total: 6
- Basement: Crawl Space
- Fence: Back Yard
- Waterfront: No
- Living: 20x15 / Separate
- Dining: 20x14 / Formal
- Kitchen: 26x10 / Eat- in Kitchen
- Bed 1: 16x14 / Walk- In Closet( s)
- Bed 2: 14x12 / Bath
- Bed 3: 14x10 / Bath
- Bed 4: 19x19 / Bath
- Den: 20x15
- Bonus: 31x14 / Over Garage
- Taxes: $13,693
- Features: Balcony, Carriage/Guest House
Appliances/Misc.
- Fireplaces: 4
- Drapes: Remain
- Pool: In Ground
Features
- Built-In Electric Oven
- Cooktop
- Dishwasher
- Disposal
- Ceiling Fan(s)
- Extra Closets
- High Ceilings
- In-Law Floorplan
- Storage
- Walk-In Closet(s)
- High Speed Internet
- Smoke Detector(s)
Listing Agency
- Office: The Agency Nashville, LLC
- Agent: Amy Doyle, CLHMS, CSP, GRI, RENE, SRS
- CoListing Office: The Agency Nashville, LLC
- CoListing Agent: Scott Coggins, ABR, CLHMS™, CSP, SRS
Information is Believed To Be Accurate But Not Guaranteed
Copyright 2025 RealTracs Solutions. All rights reserved.
